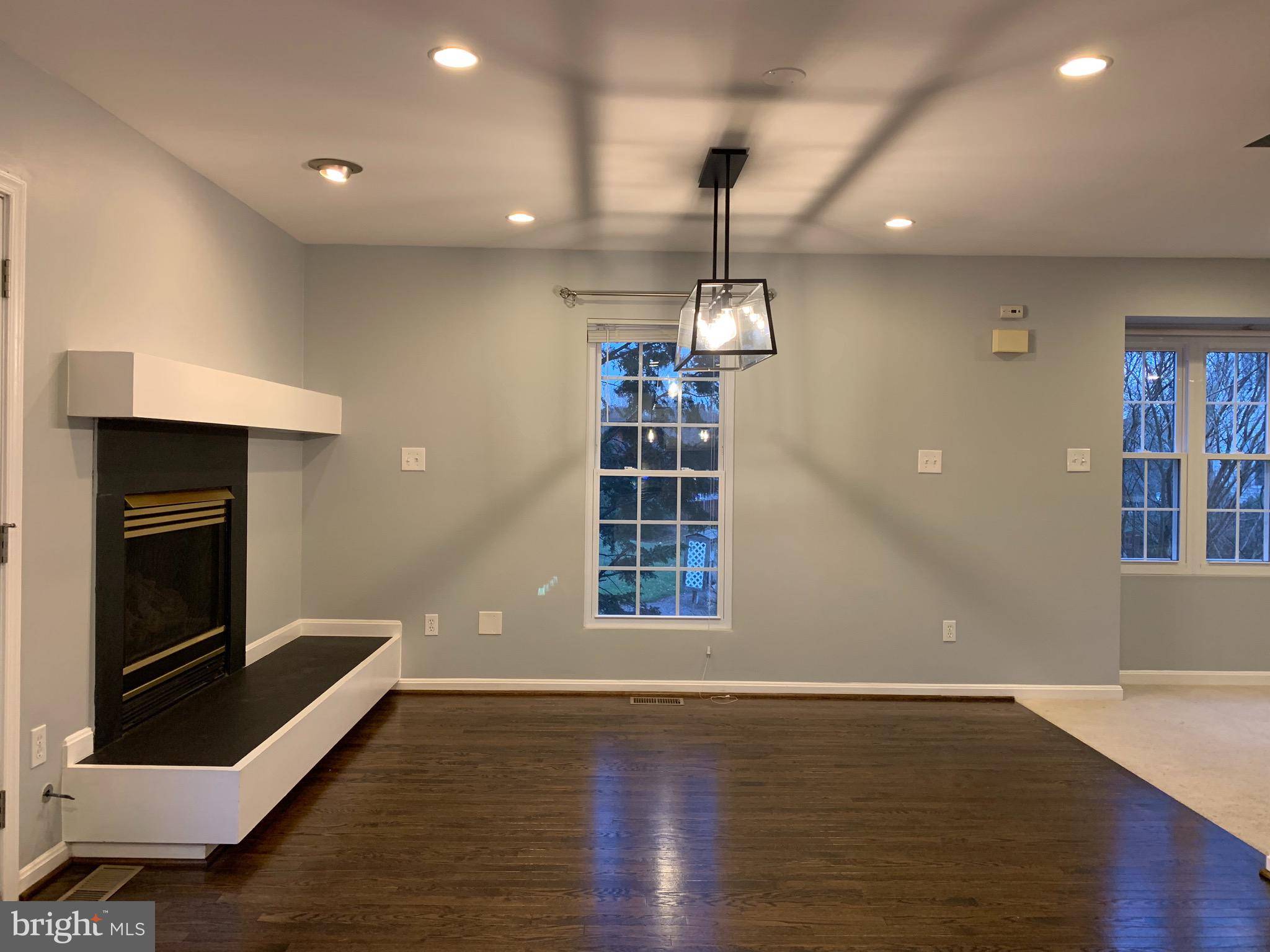Bought with Jesse R Devamithran • Keller Williams Fairfax Gateway
$595,000
$599,900
0.8%For more information regarding the value of a property, please contact us for a free consultation.
3 Beds
4 Baths
2,048 SqFt
SOLD DATE : 01/22/2019
Key Details
Sold Price $595,000
Property Type Townhouse
Sub Type End of Row/Townhouse
Listing Status Sold
Purchase Type For Sale
Square Footage 2,048 sqft
Price per Sqft $290
Subdivision Fair Lakes
MLS Listing ID VAFX341364
Sold Date 01/22/19
Style Colonial
Bedrooms 3
Full Baths 3
Half Baths 1
HOA Fees $104/mo
HOA Y/N Y
Abv Grd Liv Area 2,048
Year Built 1992
Annual Tax Amount $6,495
Tax Year 2018
Lot Size 3,136 Sqft
Acres 0.07
Property Sub-Type End of Row/Townhouse
Source BRIGHT
Property Description
Rarely available one of the most beautiful waterfront properties in FFX County. A quiet little Oasis in the middle of everything. Quality & craftsmanship flow throughout this Gorgeous TH. NEW: Roof with 50 Years warranty, New windows, recessed lights, sliding doors, kitchen, baths, SS Appliances, almost everything is new in this property. Unbelievable deck, patio with WATERFRONT View. Mins from downtown Fair Lakes, walk to shopping center. The best school district in Fairfax. This fantastic top to bottom renovated Town House has it all.Bring your buyer and surprise them.
Location
State VA
County Fairfax
Zoning 303
Rooms
Basement Full
Interior
Interior Features Breakfast Area, Carpet, Ceiling Fan(s), Family Room Off Kitchen, Kitchen - Eat-In, Kitchen - Galley, Kitchen - Island, Recessed Lighting, Skylight(s), Upgraded Countertops, Walk-in Closet(s), Stall Shower
Hot Water Natural Gas
Heating Gas
Cooling Central A/C
Flooring Hardwood, Carpet, Ceramic Tile
Fireplaces Number 2
Fireplaces Type Fireplace - Glass Doors, Screen
Equipment Disposal, Dishwasher, Dryer - Front Loading, ENERGY STAR Clothes Washer, ENERGY STAR Dishwasher, ENERGY STAR Freezer, ENERGY STAR Refrigerator, Exhaust Fan, Icemaker, Microwave, Oven/Range - Electric, Refrigerator, Stainless Steel Appliances, Washer - Front Loading
Furnishings No
Fireplace Y
Window Features Bay/Bow,Double Pane,Energy Efficient,ENERGY STAR Qualified,Screens
Appliance Disposal, Dishwasher, Dryer - Front Loading, ENERGY STAR Clothes Washer, ENERGY STAR Dishwasher, ENERGY STAR Freezer, ENERGY STAR Refrigerator, Exhaust Fan, Icemaker, Microwave, Oven/Range - Electric, Refrigerator, Stainless Steel Appliances, Washer - Front Loading
Heat Source Natural Gas
Laundry Main Floor
Exterior
Exterior Feature Deck(s), Patio(s)
Parking Features Garage - Front Entry, Basement Garage
Garage Spaces 2.0
Fence Privacy, Wood
Water Access Y
View Water
Roof Type Architectural Shingle
Accessibility Other
Porch Deck(s), Patio(s)
Attached Garage 2
Total Parking Spaces 2
Garage Y
Building
Lot Description Backs - Open Common Area, Landscaping
Story 3+
Sewer Public Sewer
Water Public
Architectural Style Colonial
Level or Stories 3+
Additional Building Above Grade, Below Grade
Structure Type Dry Wall
New Construction N
Schools
Elementary Schools Greenbriar West
Middle Schools Rocky Run
High Schools Chantilly
School District Fairfax County Public Schools
Others
Senior Community No
Tax ID 0551 12020029
Ownership Fee Simple
SqFt Source Estimated
Security Features 24 hour security,Carbon Monoxide Detector(s),Electric Alarm,Smoke Detector
Acceptable Financing Contract, FHA, VA, VHDA, Other, Conventional, Cash
Horse Property N
Listing Terms Contract, FHA, VA, VHDA, Other, Conventional, Cash
Financing Contract,FHA,VA,VHDA,Other,Conventional,Cash
Special Listing Condition Standard
Read Less Info
Want to know what your home might be worth? Contact us for a FREE valuation!

Our team is ready to help you sell your home for the highest possible price ASAP

"My job is to find and attract mastery-based agents to the office, protect the culture, and make sure everyone is happy! "
melissawashingtonrealtor@gmail.com
10321 Southern Maryland Blvd, Dunkirk, MD, 20754, USA






