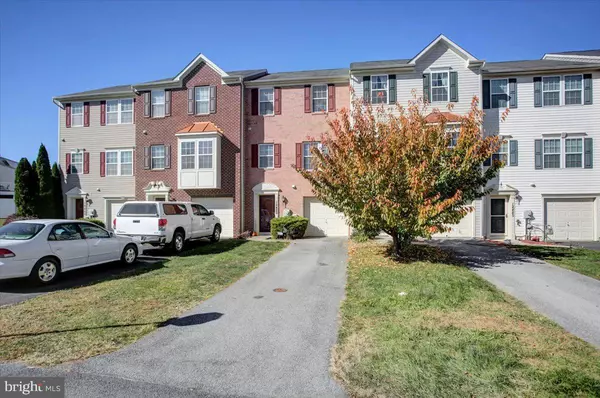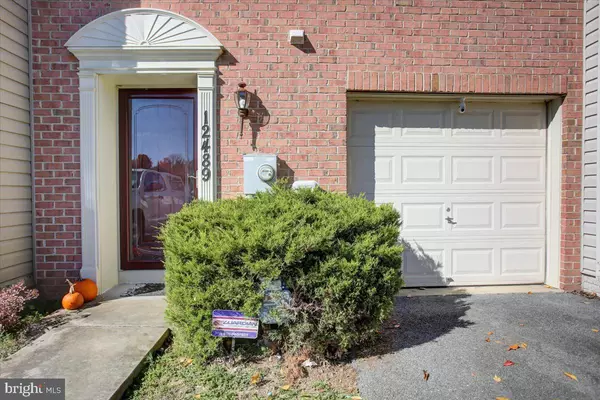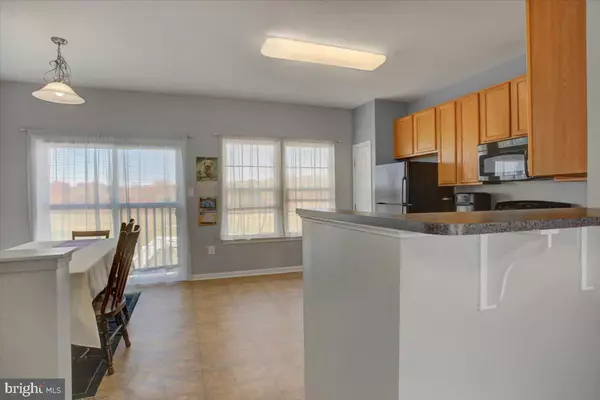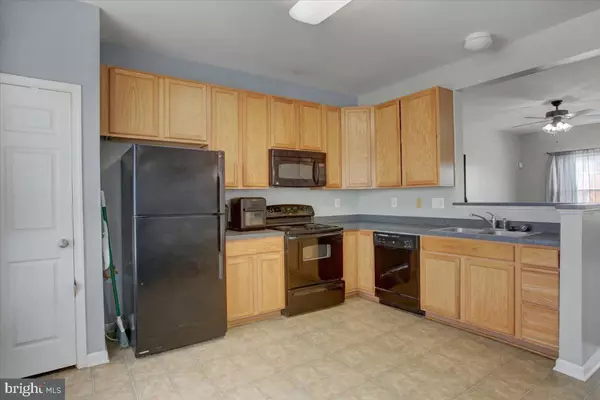$265,000
$258,000
2.7%For more information regarding the value of a property, please contact us for a free consultation.
3 Beds
3 Baths
1,760 SqFt
SOLD DATE : 01/08/2025
Key Details
Sold Price $265,000
Property Type Townhouse
Sub Type Interior Row/Townhouse
Listing Status Sold
Purchase Type For Sale
Square Footage 1,760 sqft
Price per Sqft $150
Subdivision Antietam Commons
MLS Listing ID PAFL2023650
Sold Date 01/08/25
Style Traditional
Bedrooms 3
Full Baths 2
Half Baths 1
HOA Fees $17/qua
HOA Y/N Y
Abv Grd Liv Area 1,760
Originating Board BRIGHT
Year Built 2009
Annual Tax Amount $2,985
Tax Year 2024
Lot Size 3,049 Sqft
Acres 0.07
Property Description
Welcome to this charming brick-front, three-story townhome located in the desirable Antietam Commons. As you enter, you'll find a versatile finished family room or home office, complete with a convenient half bath and direct access to the garage. Step outside to the paver patio and enjoy the privacy of a fully fenced rear yard, perfect for outdoor gatherings or a quiet retreat. The main level boasts a spacious, open-concept kitchen with an eat-in dining area and breakfast bar, seamlessly flowing into the inviting living room. This level also features a half bath, ideal for guests and everyday convenience. Upstairs, the primary bedroom offers a serene escape with a walk-in closet and an ensuite bath. Two additional guest rooms and a full guest bath provide ample space for family or visitors. This townhome combines comfort, style, and functionality, making it the perfect place to call home. Seller is actively looking and will need to coordinate sale with a purchase of a home. Seller is requesting some time to find a home of choice.
Location
State PA
County Franklin
Area Washington Twp (14523)
Zoning R2
Rooms
Other Rooms Family Room
Basement Sump Pump, Unfinished, Walkout Level
Interior
Interior Features Carpet, Ceiling Fan(s), Combination Kitchen/Dining, Family Room Off Kitchen, Floor Plan - Open, Kitchen - Eat-In, Primary Bath(s), Walk-in Closet(s)
Hot Water Natural Gas
Heating Forced Air
Cooling Central A/C
Equipment Built-In Microwave, Built-In Range, Dishwasher, Disposal, Exhaust Fan, Oven/Range - Gas, Refrigerator
Appliance Built-In Microwave, Built-In Range, Dishwasher, Disposal, Exhaust Fan, Oven/Range - Gas, Refrigerator
Heat Source Natural Gas
Exterior
Parking Features Garage - Front Entry
Garage Spaces 1.0
Water Access N
Roof Type Architectural Shingle
Accessibility None
Attached Garage 1
Total Parking Spaces 1
Garage Y
Building
Story 3
Foundation Concrete Perimeter
Sewer Public Sewer
Water Public
Architectural Style Traditional
Level or Stories 3
Additional Building Above Grade, Below Grade
New Construction N
Schools
High Schools Waynesboro Area Senior
School District Waynesboro Area
Others
Senior Community No
Tax ID 23-0Q12G-209C-000000
Ownership Fee Simple
SqFt Source Estimated
Acceptable Financing Cash, Conventional, FHA, VA, USDA
Horse Property N
Listing Terms Cash, Conventional, FHA, VA, USDA
Financing Cash,Conventional,FHA,VA,USDA
Special Listing Condition Standard
Read Less Info
Want to know what your home might be worth? Contact us for a FREE valuation!

Our team is ready to help you sell your home for the highest possible price ASAP

Bought with Gemma Corley • Samson Properties
"My job is to find and attract mastery-based agents to the office, protect the culture, and make sure everyone is happy! "
melissawashingtonrealtor@gmail.com
10321 Southern Maryland Blvd, Dunkirk, MD, 20754, USA






