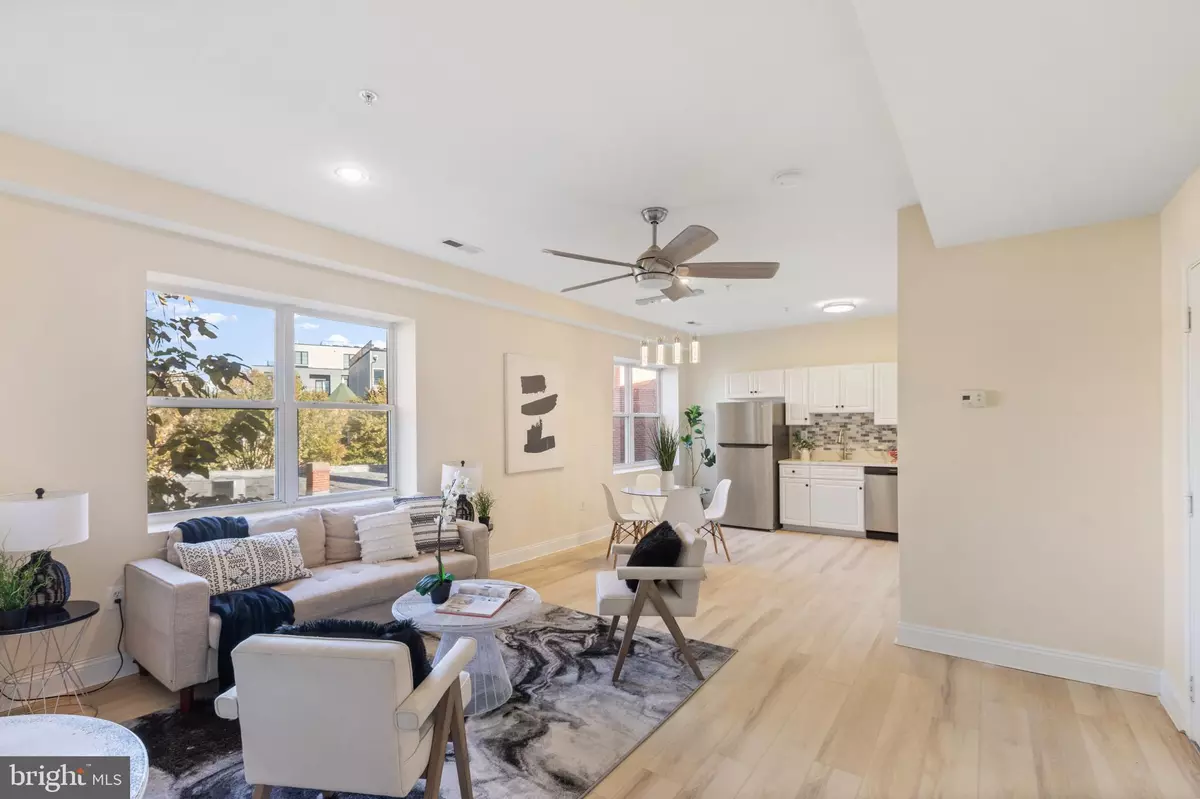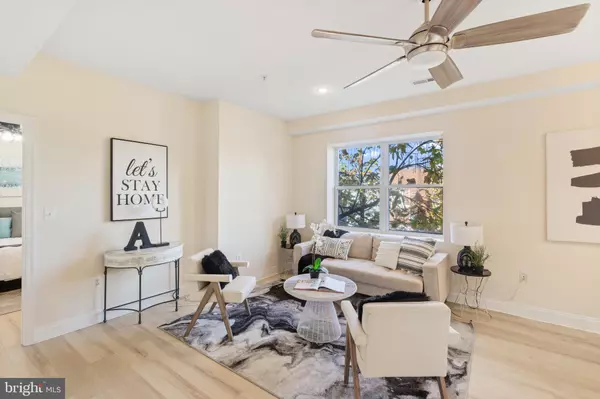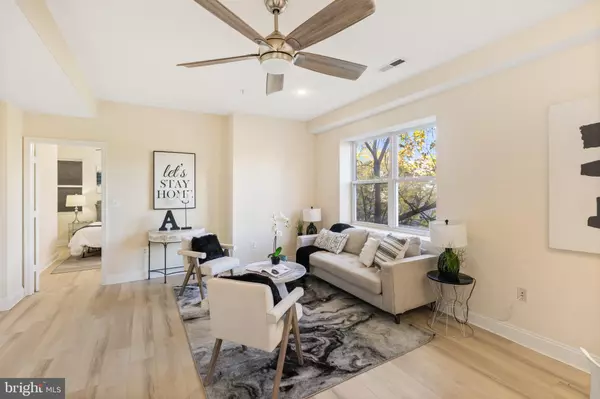$284,900
$284,900
For more information regarding the value of a property, please contact us for a free consultation.
1 Bed
1 Bath
560 SqFt
SOLD DATE : 01/06/2025
Key Details
Sold Price $284,900
Property Type Condo
Sub Type Condo/Co-op
Listing Status Sold
Purchase Type For Sale
Square Footage 560 sqft
Price per Sqft $508
Subdivision Edgewood
MLS Listing ID DCDC2167166
Sold Date 01/06/25
Style Contemporary
Bedrooms 1
Full Baths 1
Condo Fees $255/mo
HOA Y/N N
Abv Grd Liv Area 560
Originating Board BRIGHT
Year Built 1926
Annual Tax Amount $2,285
Tax Year 2023
Property Description
Your Affordable Dream Condo Awaits!
Discover this Incredible Value -- your chance to own an affordable, stylish one-bedroom condo that checks all the right boxes!
Why rent when you can own? This newly remodeled condo is not just a home—it's an investment in your future at a price that's hard to beat.
Step into this beautifully updated space and picture yourself enjoying all the comforts of modern living. The clean, fresh design allows you to create a personal sanctuary that reflects your style and needs. With its dynamic location and undeniable charm, this condo offers a sense of home that renters just won't get.
Convenience is at your doorstep! Seamless Commutes — Enjoy easy access to the metro, buses, and expressway.
Vibrant Lifestyle—Situated near restaurants, bars, and shopping, your evenings and weekends are effortlessly sorted.
Everything You Need, Close By — From daily essentials to entertainment, this location puts everything within arm's reach.
Why Wait? Make It Yours Today! Whether you're searching for your first home, your next investment, or simply a better alternative to renting, this condo is priced to sell and ready to welcome you home.
Get in touch with us TODAY to schedule a tour. Secure your new home and start enjoying the benefits of condo living!
Your next chapter begins here!
Location
State DC
County Washington
Zoning MU-4
Rooms
Main Level Bedrooms 1
Interior
Interior Features Ceiling Fan(s), Upgraded Countertops, Wood Floors, Floor Plan - Open, Recessed Lighting, Bathroom - Tub Shower
Hot Water Natural Gas
Heating Central
Cooling Central A/C
Flooring Luxury Vinyl Plank, Ceramic Tile
Equipment Built-In Microwave, Dishwasher, Disposal, Dryer, Exhaust Fan, Icemaker, Washer
Fireplace N
Appliance Built-In Microwave, Dishwasher, Disposal, Dryer, Exhaust Fan, Icemaker, Washer
Heat Source Natural Gas
Laundry Dryer In Unit, Washer In Unit
Exterior
Utilities Available Cable TV Available, Electric Available, Natural Gas Available, Phone Available, Sewer Available, Water Available
Amenities Available None
Water Access N
View City
Accessibility None
Garage N
Building
Story 3
Unit Features Garden 1 - 4 Floors
Sewer Public Sewer
Water Public
Architectural Style Contemporary
Level or Stories 3
Additional Building Above Grade, Below Grade
New Construction N
Schools
School District District Of Columbia Public Schools
Others
Pets Allowed Y
HOA Fee Include Common Area Maintenance,Ext Bldg Maint,Management,Snow Removal
Senior Community No
Tax ID 3559//2027
Ownership Condominium
Security Features Security Gate
Acceptable Financing Cash, Conventional, FHA, VA
Listing Terms Cash, Conventional, FHA, VA
Financing Cash,Conventional,FHA,VA
Special Listing Condition Standard
Pets Allowed Cats OK, Dogs OK
Read Less Info
Want to know what your home might be worth? Contact us for a FREE valuation!

Our team is ready to help you sell your home for the highest possible price ASAP

Bought with Claudia Ornelas • Real Broker, LLC
"My job is to find and attract mastery-based agents to the office, protect the culture, and make sure everyone is happy! "
melissawashingtonrealtor@gmail.com
10321 Southern Maryland Blvd, Dunkirk, MD, 20754, USA






