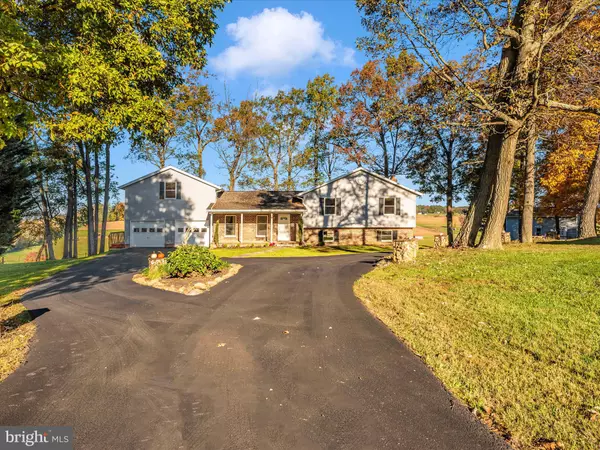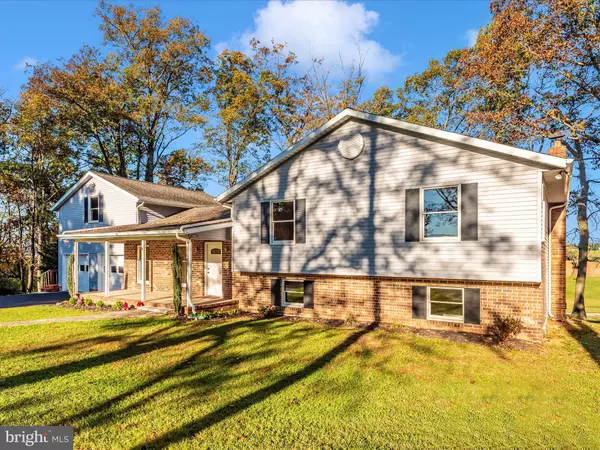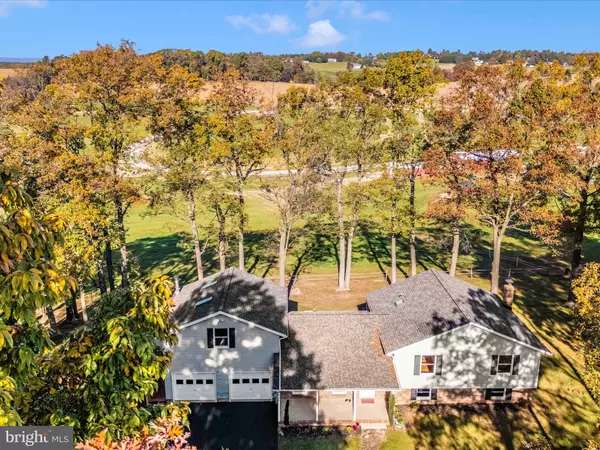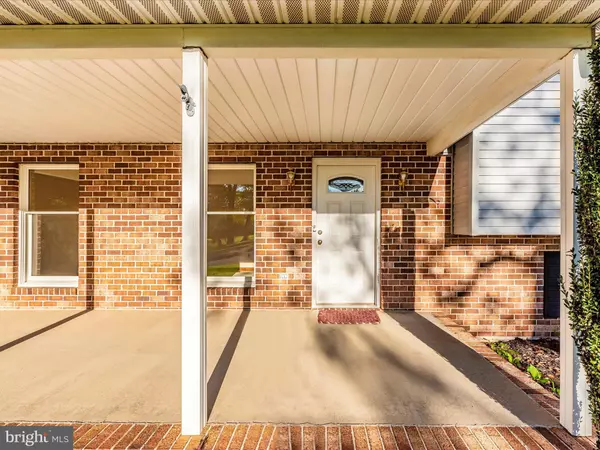$590,000
$599,000
1.5%For more information regarding the value of a property, please contact us for a free consultation.
4 Beds
4 Baths
2,904 SqFt
SOLD DATE : 12/27/2024
Key Details
Sold Price $590,000
Property Type Single Family Home
Sub Type Detached
Listing Status Sold
Purchase Type For Sale
Square Footage 2,904 sqft
Price per Sqft $203
Subdivision Breezewood Estates
MLS Listing ID MDCR2023562
Sold Date 12/27/24
Style Split Level
Bedrooms 4
Full Baths 4
HOA Y/N N
Abv Grd Liv Area 2,904
Originating Board BRIGHT
Year Built 1988
Annual Tax Amount $4,852
Tax Year 2024
Lot Size 1.047 Acres
Acres 1.05
Property Description
HUGE PRICE REDUCTION! Welcome to serenity! Travel along the private lane bordering the Westminster National Golf Course to a dream home at the end of the road. Enjoy relaxing on the multilevel deck while gazing across at the neighboring 152 acre horse farm which is zoned for conservation. If you were looking for privacy, you found it! From the deck step inside onto the main level which features the kitchen with custom one of a kind hardwood and tile flooring. There you will find a large pantry and dining area featuring a tiffany chandelier. This level also includes the living room with a unique hardwood and new carpet flooring combination. Venture up a few steps to the upper level which has hardwood flooring throughout all 3 bedrooms, each with their own walk-in closet. The primary bedroom comes with its own private deck and full bath. Down stairs you will find a large family room with a wood stove which is conveniently located near the rear walk out level patio door. This lower level also includes a 4th bedroom with new carpet and a full bath. Next, take a few steps down to the lowest level to find the laundry area with washer and dryer. This level also offers plenty of room for storage. Above the two car garage is a studio apartment/ in-law suite with kitchen area and a full bath. This apartment has it's own separate entrance for ease of privacy. The property also comes with a detached two car 24' x 30' garage with electric, water and furnace! Home upgrades include a new roof, gutters and sky lights; fresh paint throughout much of the house; new stove and cooktop with microwave; new hot water heater; new dishwasher and a 2 year old refrigerator. Plankwood Drive is located across the street from the Carroll County Sports Complex, the Hashawha Environmental Center and the Bear Branch Nature Center. Convenience, privacy and beauty await you!
Location
State MD
County Carroll
Zoning AGRIC
Rooms
Other Rooms Living Room, Primary Bedroom, Bedroom 2, Bedroom 3, Bedroom 4, Kitchen, Family Room, Basement, In-Law/auPair/Suite, Bathroom 2, Bathroom 3, Primary Bathroom
Basement Partial, Unfinished
Interior
Interior Features Dining Area, Pantry, Primary Bath(s), Skylight(s), Stove - Wood, Walk-in Closet(s), Wood Floors
Hot Water Electric
Heating Forced Air, Baseboard - Electric, Central
Cooling Central A/C
Equipment Built-In Microwave, Cooktop, Dishwasher, Dryer, Icemaker, Oven/Range - Electric, Refrigerator, Washer
Fireplace N
Appliance Built-In Microwave, Cooktop, Dishwasher, Dryer, Icemaker, Oven/Range - Electric, Refrigerator, Washer
Heat Source Electric, Oil, Wood
Laundry Basement
Exterior
Exterior Feature Deck(s), Porch(es)
Parking Features Garage - Front Entry
Garage Spaces 4.0
Water Access N
Accessibility None
Porch Deck(s), Porch(es)
Attached Garage 2
Total Parking Spaces 4
Garage Y
Building
Story 5
Foundation Concrete Perimeter, Permanent
Sewer Gravity Sept Fld, Private Septic Tank
Water Well
Architectural Style Split Level
Level or Stories 5
Additional Building Above Grade, Below Grade
New Construction N
Schools
School District Carroll County Public Schools
Others
Senior Community No
Tax ID 0707095287
Ownership Fee Simple
SqFt Source Assessor
Acceptable Financing Conventional, FHA, USDA, VA
Listing Terms Conventional, FHA, USDA, VA
Financing Conventional,FHA,USDA,VA
Special Listing Condition Standard
Read Less Info
Want to know what your home might be worth? Contact us for a FREE valuation!

Our team is ready to help you sell your home for the highest possible price ASAP

Bought with Kelly A Malagari • RE/MAX Realty Plus
"My job is to find and attract mastery-based agents to the office, protect the culture, and make sure everyone is happy! "
melissawashingtonrealtor@gmail.com
10321 Southern Maryland Blvd, Dunkirk, MD, 20754, USA






