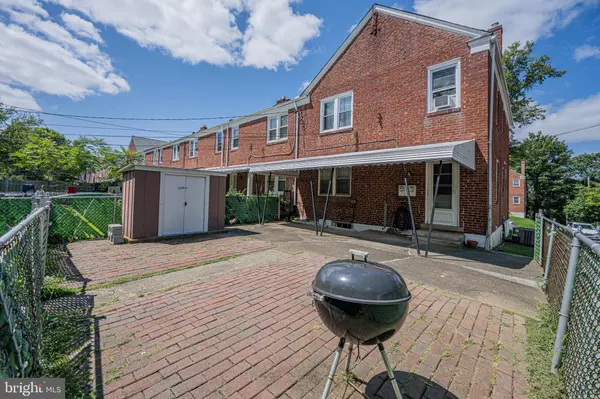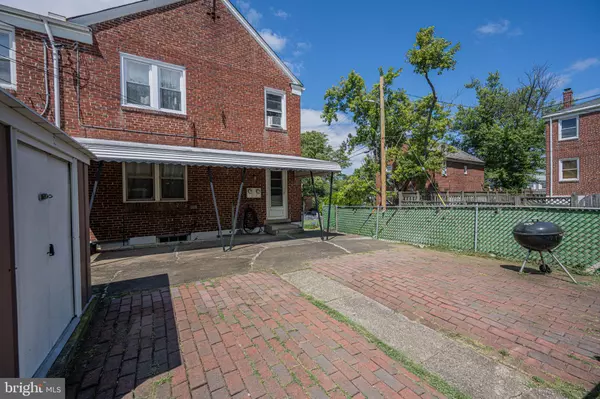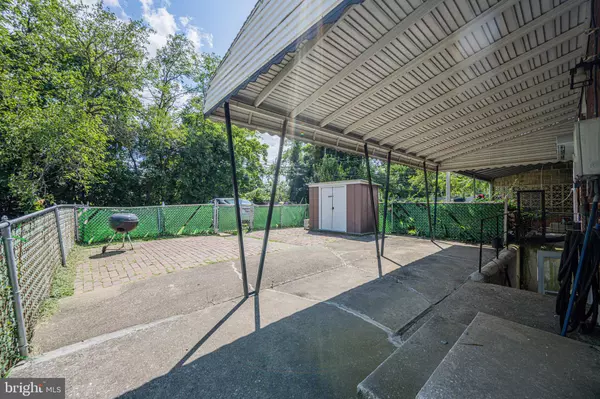$190,000
$200,000
5.0%For more information regarding the value of a property, please contact us for a free consultation.
4 Beds
2 Baths
1,796 SqFt
SOLD DATE : 12/27/2024
Key Details
Sold Price $190,000
Property Type Townhouse
Sub Type End of Row/Townhouse
Listing Status Sold
Purchase Type For Sale
Square Footage 1,796 sqft
Price per Sqft $105
Subdivision None Available
MLS Listing ID MDBA2137726
Sold Date 12/27/24
Style Unit/Flat
Bedrooms 4
Full Baths 2
HOA Y/N N
Abv Grd Liv Area 1,496
Originating Board BRIGHT
Year Built 1948
Annual Tax Amount $3,316
Tax Year 2024
Property Description
Welcome to 6149 MacBeth Drive, Baltimore, MD! This versatile property offers a unique opportunity with two separate units, perfect for various living arrangements for investors.
This home has two equal units on the first and second floor. The first-floor unit features 2 spacious bedrooms, 1 bathroom and kitchen, providing comfortable living space for its residents. The second-floor unit mirrors this layout with another 2 bedrooms, 1 bathroom and an additional kitchen. The total square footage of the home is 1,796 square feet, ensuring ample room across both units.
The basement can be set up as a possible studio if desired.
Recent upgrades include newer HVAC systems and a water heater, ensuring modern efficiency and comfort.
The second unit is currently occupied, offering an immediate income opportunity for the new owner.
Location
State MD
County Baltimore City
Zoning R-5
Rooms
Basement Other
Main Level Bedrooms 2
Interior
Hot Water Natural Gas
Heating Hot Water
Cooling Central A/C
Equipment Dryer, Oven - Single, Stove, Washer
Fireplace N
Appliance Dryer, Oven - Single, Stove, Washer
Heat Source Natural Gas
Laundry Common
Exterior
Garage Spaces 2.0
Carport Spaces 2
Water Access N
Accessibility None
Total Parking Spaces 2
Garage N
Building
Story 1
Foundation Other
Sewer Public Sewer
Water Public
Architectural Style Unit/Flat
Level or Stories 1
Additional Building Above Grade, Below Grade
New Construction N
Schools
School District Baltimore City Public Schools
Others
Pets Allowed Y
Senior Community No
Tax ID 0327575137E051
Ownership Fee Simple
SqFt Source Estimated
Special Listing Condition Standard, Third Party Approval
Pets Allowed Case by Case Basis
Read Less Info
Want to know what your home might be worth? Contact us for a FREE valuation!

Our team is ready to help you sell your home for the highest possible price ASAP

Bought with Steven C Paxton • Keller Williams Gateway LLC
"My job is to find and attract mastery-based agents to the office, protect the culture, and make sure everyone is happy! "
melissawashingtonrealtor@gmail.com
10321 Southern Maryland Blvd, Dunkirk, MD, 20754, USA





