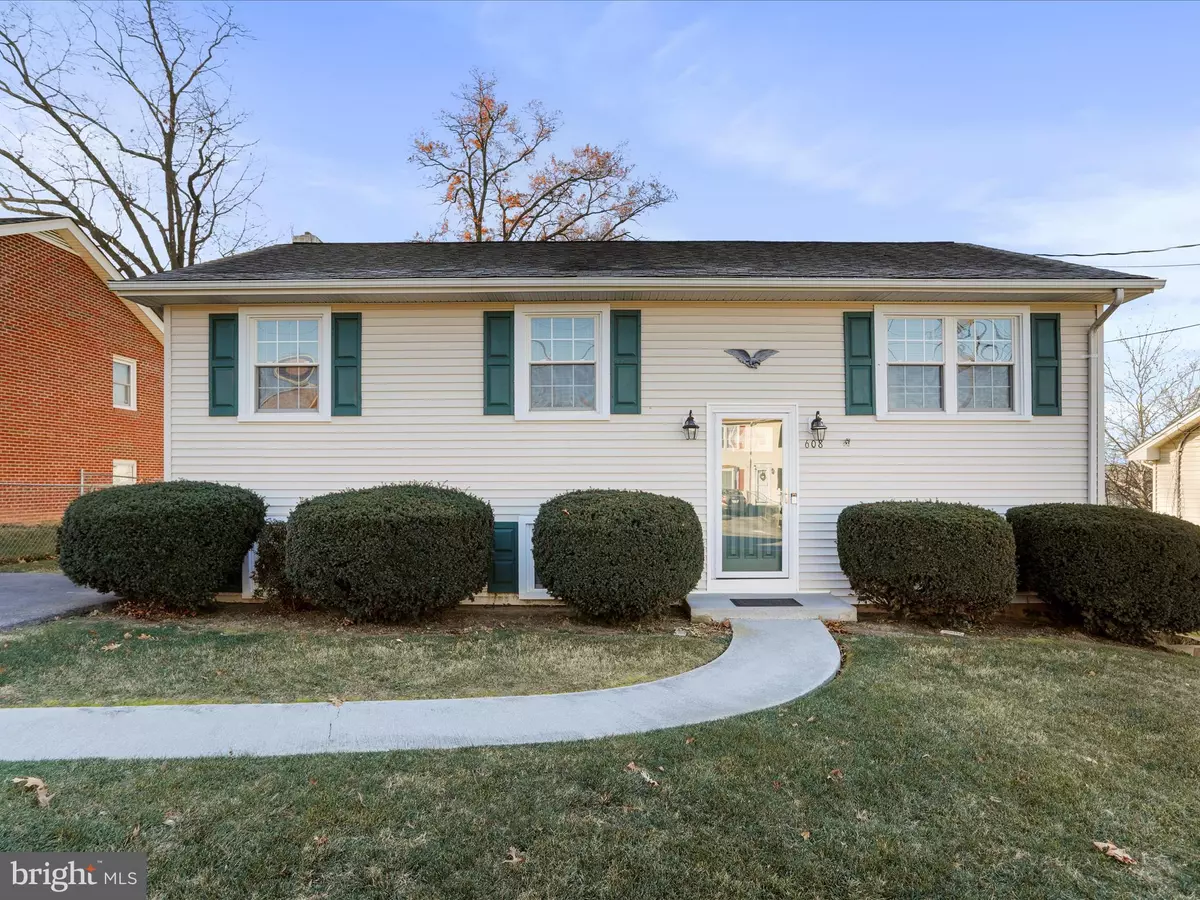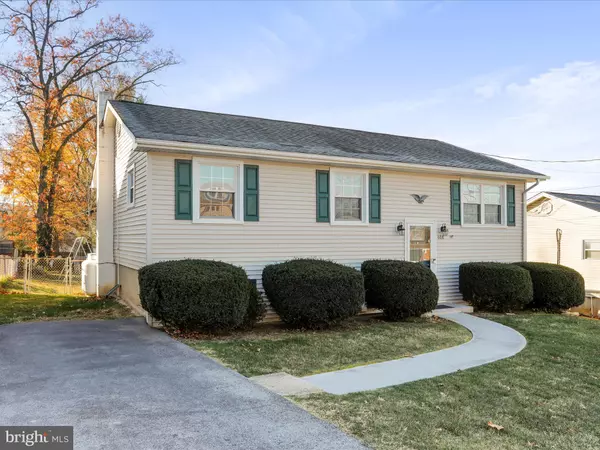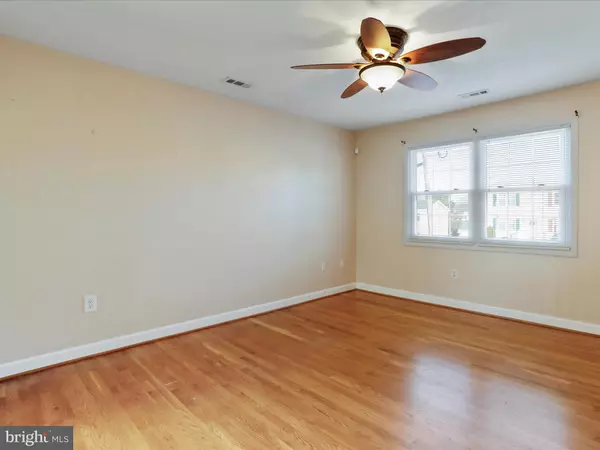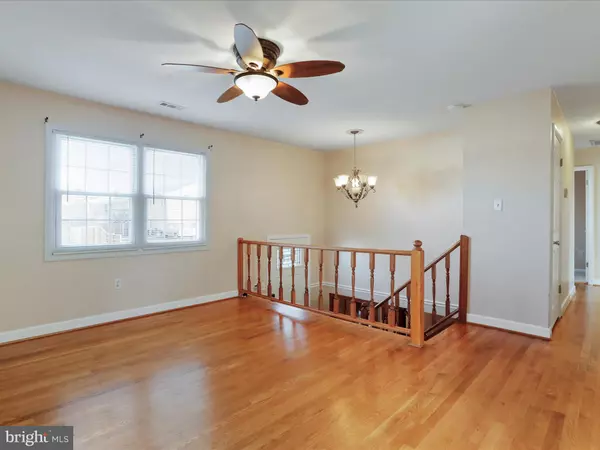$320,000
$315,000
1.6%For more information regarding the value of a property, please contact us for a free consultation.
3 Beds
2 Baths
1,976 SqFt
SOLD DATE : 12/20/2024
Key Details
Sold Price $320,000
Property Type Single Family Home
Sub Type Detached
Listing Status Sold
Purchase Type For Sale
Square Footage 1,976 sqft
Price per Sqft $161
Subdivision Royal Village
MLS Listing ID VAWR2009798
Sold Date 12/20/24
Style Split Foyer
Bedrooms 3
Full Baths 1
Half Baths 1
HOA Y/N N
Abv Grd Liv Area 988
Originating Board BRIGHT
Year Built 1976
Annual Tax Amount $1,448
Tax Year 2022
Lot Size 10,498 Sqft
Acres 0.24
Property Description
Welcome to this beautifully maintained home featuring 3-4 bedrooms and 1 1/2 baths, perfect for comfortable living and entertaining. Inside, you'll find a spacious open kitchen and dining area with stylish white cabinets, sleek stainless steel appliances, and vinyl plank flooring, leading to a new, oversized back deck—ideal for gatherings or relaxing evenings.
The home boasts hardwood and vinyl plank flooring providing durability and elegance. The updated bathroom adds a touch of modern convenience, while the large family room on the lower level offers a cozy retreat for movie nights or hobbies.
Step outside to enjoy a fenced backyard with a handy shed for storage, sidewalks, and a paved driveway for easy parking. Located just minutes from I-66 and shopping, this home combines suburban charm with unparalleled convenience.
New HVAC 2024/ shinges replaced 2012
Schedule your tour today to see all this home has to offer!
Location
State VA
County Warren
Zoning R3
Rooms
Other Rooms Living Room, Dining Room, Primary Bedroom, Bedroom 2, Bedroom 3, Kitchen, Family Room, Den, Laundry, Bathroom 1, Half Bath
Basement Daylight, Full, Connecting Stairway, Fully Finished, Heated, Improved, Interior Access, Full
Main Level Bedrooms 3
Interior
Interior Features Bathroom - Tub Shower, Ceiling Fan(s), Combination Kitchen/Dining, Chair Railings, Dining Area, Entry Level Bedroom, Floor Plan - Traditional, Kitchen - Country, Kitchen - Eat-In, Kitchen - Table Space, Wood Floors
Hot Water Electric
Heating Heat Pump(s)
Cooling Central A/C, Ceiling Fan(s)
Flooring Hardwood, Laminate Plank
Equipment Oven/Range - Electric, Refrigerator, Dishwasher
Furnishings No
Fireplace N
Appliance Oven/Range - Electric, Refrigerator, Dishwasher
Heat Source Electric
Laundry Lower Floor, Hookup
Exterior
Exterior Feature Deck(s)
Garage Spaces 3.0
Fence Rear, Chain Link
Utilities Available Cable TV, Phone Available, Sewer Available
Water Access N
Roof Type Architectural Shingle
Street Surface Black Top
Accessibility None
Porch Deck(s)
Road Frontage City/County
Total Parking Spaces 3
Garage N
Building
Story 2
Foundation Block
Sewer Public Sewer
Water Public
Architectural Style Split Foyer
Level or Stories 2
Additional Building Above Grade, Below Grade
Structure Type Dry Wall
New Construction N
Schools
School District Warren County Public Schools
Others
Senior Community No
Tax ID 20A1 8 6 H
Ownership Fee Simple
SqFt Source Assessor
Security Features Exterior Cameras
Acceptable Financing Cash, Contract, Conventional, FHA, Rural Development, USDA, VA
Listing Terms Cash, Contract, Conventional, FHA, Rural Development, USDA, VA
Financing Cash,Contract,Conventional,FHA,Rural Development,USDA,VA
Special Listing Condition Standard
Read Less Info
Want to know what your home might be worth? Contact us for a FREE valuation!

Our team is ready to help you sell your home for the highest possible price ASAP

Bought with Hector N Velasquez • Capitol Real Estate
"My job is to find and attract mastery-based agents to the office, protect the culture, and make sure everyone is happy! "
melissawashingtonrealtor@gmail.com
10321 Southern Maryland Blvd, Dunkirk, MD, 20754, USA






