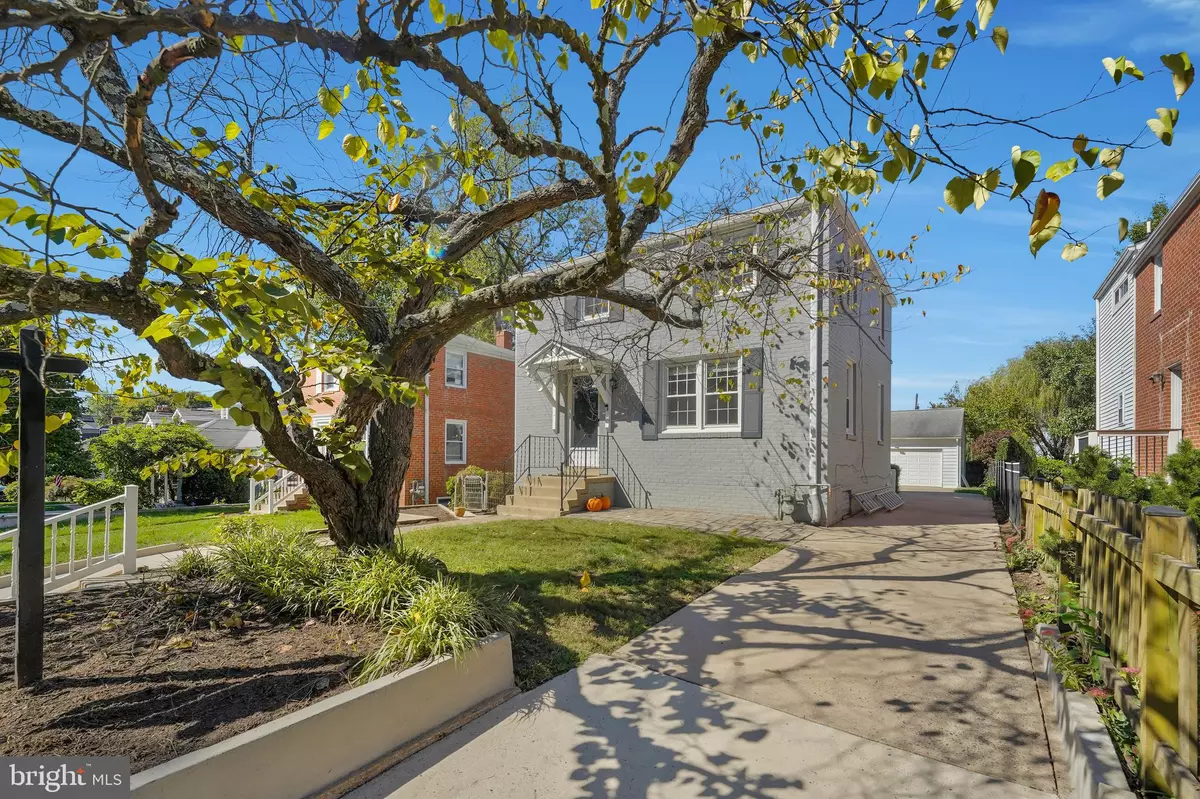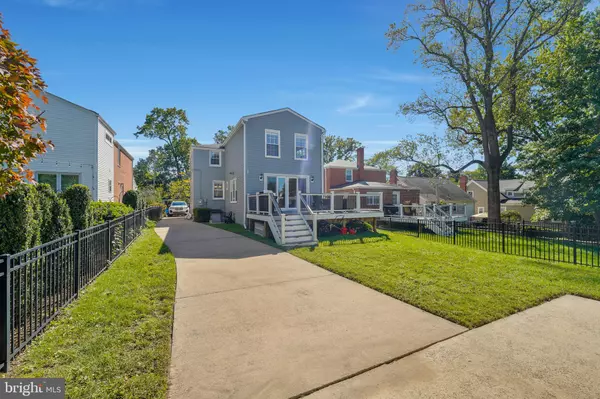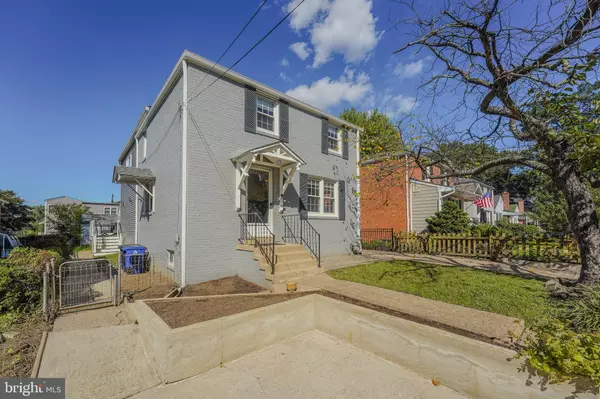$1,240,000
$1,279,900
3.1%For more information regarding the value of a property, please contact us for a free consultation.
4 Beds
3 Baths
2,306 SqFt
SOLD DATE : 12/05/2024
Key Details
Sold Price $1,240,000
Property Type Single Family Home
Sub Type Detached
Listing Status Sold
Purchase Type For Sale
Square Footage 2,306 sqft
Price per Sqft $537
Subdivision Bon Air
MLS Listing ID VAAR2049284
Sold Date 12/05/24
Style Colonial
Bedrooms 4
Full Baths 2
Half Baths 1
HOA Y/N N
Abv Grd Liv Area 1,856
Originating Board BRIGHT
Year Built 1940
Annual Tax Amount $10,624
Tax Year 2024
Lot Size 6,000 Sqft
Acres 0.14
Property Description
Welcome to this delightful Arlington Colonial nestled in Bon Air/Bluemont! This beautifully updated & expanded home features an inviting open floor plan that seamlessly blends modern comfort with classic charm. Enjoy a spacious living area filled with natural light, perfect for entertaining or cozy evenings at home. The updated kitchen boasts stainless steel appliances, granite countertops, and ample cabinet storage. The expansive family room, part of the two-level addition, offers additional living space for relaxation and gatherings.
Step outside to your composite deck overlooking a fully fenced yard—ideal for summer barbecues, playtime, or simply unwinding in a private oasis. Plus, with a very rare two-driveway setup (one on each side of the home) and a detached two-car garage with side bump out and 2nd floor storage, parking is abundant!
Upstairs you'll find four generously sized bedrooms and two bathrooms, including a luxurious owner's suite addition with en-suite bath, this home offers plenty of space for family and guests. The finished basement adds even more versatility, perfect for a home office, gym, or playroom.
Situated less than a mile from Ballston, you'll enjoy walking along the Bluemont Trail, or to shopping, dining, and public transport. Recent upgrades include a new roof (2018), HVAC system (2015), and fresh paint throughout. This beautiful home went through a full renovation in 2015!
Location
State VA
County Arlington
Zoning R-6
Rooms
Other Rooms Dining Room, Primary Bedroom, Bedroom 2, Bedroom 3, Kitchen, Game Room, Family Room, Bedroom 1, Laundry
Basement Outside Entrance, Rear Entrance, Connecting Stairway, Fully Finished, Improved, Walkout Stairs
Interior
Interior Features Kitchen - Gourmet, Family Room Off Kitchen, Dining Area, Breakfast Area, Combination Kitchen/Dining, Primary Bath(s), Upgraded Countertops, Wood Floors, Floor Plan - Traditional, Floor Plan - Open
Hot Water Natural Gas
Heating Forced Air
Cooling Central A/C
Equipment Dishwasher, Disposal, Dryer, Icemaker, Microwave, Oven/Range - Gas, Refrigerator, Washer
Furnishings No
Fireplace N
Appliance Dishwasher, Disposal, Dryer, Icemaker, Microwave, Oven/Range - Gas, Refrigerator, Washer
Heat Source Natural Gas
Laundry Basement
Exterior
Exterior Feature Patio(s), Porch(es)
Parking Features Additional Storage Area, Garage - Front Entry, Garage Door Opener
Garage Spaces 9.0
Fence Fully, Rear
Water Access N
Accessibility None
Porch Patio(s), Porch(es)
Total Parking Spaces 9
Garage Y
Building
Lot Description Landscaping
Story 3
Foundation Concrete Perimeter
Sewer Public Sewer
Water Public
Architectural Style Colonial
Level or Stories 3
Additional Building Above Grade, Below Grade
New Construction N
Schools
Elementary Schools Ashlawn
Middle Schools Kenmore
High Schools Washington-Liberty
School District Arlington County Public Schools
Others
Senior Community No
Tax ID 13-045-017
Ownership Fee Simple
SqFt Source Assessor
Special Listing Condition Standard
Read Less Info
Want to know what your home might be worth? Contact us for a FREE valuation!

Our team is ready to help you sell your home for the highest possible price ASAP

Bought with Deborah Davis • RE/MAX Allegiance

"My job is to find and attract mastery-based agents to the office, protect the culture, and make sure everyone is happy! "
melissawashingtonrealtor@gmail.com
10321 Southern Maryland Blvd, Dunkirk, MD, 20754, USA





