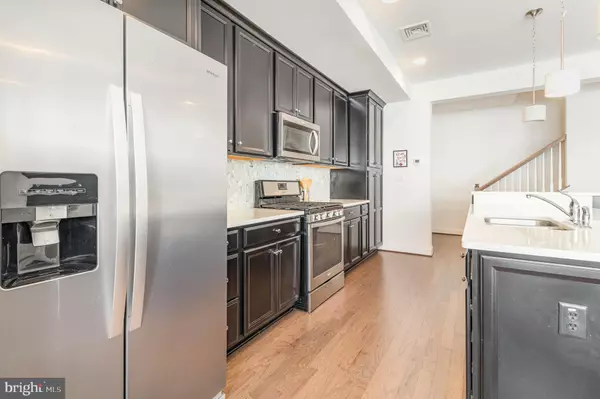$375,000
$365,000
2.7%For more information regarding the value of a property, please contact us for a free consultation.
2 Beds
3 Baths
1,701 SqFt
SOLD DATE : 11/15/2024
Key Details
Sold Price $375,000
Property Type Townhouse
Sub Type Interior Row/Townhouse
Listing Status Sold
Purchase Type For Sale
Square Footage 1,701 sqft
Price per Sqft $220
Subdivision Belmont
MLS Listing ID PALA2056606
Sold Date 11/15/24
Style Contemporary
Bedrooms 2
Full Baths 2
Half Baths 1
HOA Fees $215/mo
HOA Y/N Y
Abv Grd Liv Area 1,417
Originating Board BRIGHT
Year Built 2018
Annual Tax Amount $5,012
Tax Year 2024
Lot Dimensions 0.00 x 0.00
Property Description
Welcome to your new sanctuary, perfectly situated just minutes from downtown and a leisurely stroll away from the vibrant Shoppes at Belmont. This stunning residence is designed for those who appreciate the finer things in life, featuring a chef's dream kitchen adorned with luxurious marble countertops and stainless steel appliances, making culinary creations a joyous experience. Step inside and be captivated by the open floor plan that seamlessly connects living spaces, creating an inviting atmosphere ideal for entertaining or cozy nights. The spacious bedrooms are bathed in natural light, and each boasts generous walk-in closets, providing ample storage while maintaining an elegant aesthetic. Retreat to the primary suite, a true oasis that promises tranquility and relaxation. With its spacious layout and thoughtful design, this private haven is the perfect escape after a long day. Don’t miss the opportunity to call this exquisite property your home! With its prime location, luxurious features, and inviting ambiance, this gem won’t last long. Schedule your private tour today and step into the lifestyle you've always dreamed of!
Location
State PA
County Lancaster
Area Manheim Twp (10539)
Zoning RESIDENTIAL
Rooms
Basement Front Entrance, Full, Fully Finished, Garage Access, Outside Entrance, Walkout Level
Interior
Interior Features Bar, Carpet, Combination Dining/Living, Combination Kitchen/Dining, Combination Kitchen/Living, Dining Area, Floor Plan - Open, Kitchen - Eat-In, Pantry, Primary Bath(s), Sprinkler System, Bathroom - Stall Shower, Upgraded Countertops, Walk-in Closet(s), Window Treatments, Wood Floors
Hot Water Electric
Heating Heat Pump - Electric BackUp
Cooling Central A/C
Flooring Carpet, Ceramic Tile, Hardwood, Vinyl
Equipment Built-In Microwave, Built-In Range, Dishwasher, Dryer - Electric, Oven/Range - Gas, Refrigerator, Stainless Steel Appliances, Washer, Water Heater
Furnishings No
Fireplace N
Window Features Double Pane,Screens
Appliance Built-In Microwave, Built-In Range, Dishwasher, Dryer - Electric, Oven/Range - Gas, Refrigerator, Stainless Steel Appliances, Washer, Water Heater
Heat Source Natural Gas
Laundry Lower Floor
Exterior
Parking Features Basement Garage, Built In, Garage - Front Entry, Garage Door Opener, Inside Access
Garage Spaces 2.0
Utilities Available Cable TV Available
Amenities Available Common Grounds
Water Access N
Roof Type Shingle
Street Surface Black Top
Accessibility None
Road Frontage HOA
Attached Garage 2
Total Parking Spaces 2
Garage Y
Building
Story 3
Foundation Slab
Sewer Public Sewer
Water Public
Architectural Style Contemporary
Level or Stories 3
Additional Building Above Grade, Below Grade
Structure Type 9'+ Ceilings,Dry Wall
New Construction N
Schools
High Schools Manheim Township
School District Manheim Township
Others
HOA Fee Include Common Area Maintenance,Lawn Maintenance,Management,Road Maintenance
Senior Community No
Tax ID 390-15964-1-0061
Ownership Condominium
Acceptable Financing Cash, Conventional, FHA, VA
Horse Property N
Listing Terms Cash, Conventional, FHA, VA
Financing Cash,Conventional,FHA,VA
Special Listing Condition Standard
Read Less Info
Want to know what your home might be worth? Contact us for a FREE valuation!

Our team is ready to help you sell your home for the highest possible price ASAP

Bought with Adam Roy Burkhart • Coldwell Banker Realty

"My job is to find and attract mastery-based agents to the office, protect the culture, and make sure everyone is happy! "
melissawashingtonrealtor@gmail.com
10321 Southern Maryland Blvd, Dunkirk, MD, 20754, USA






