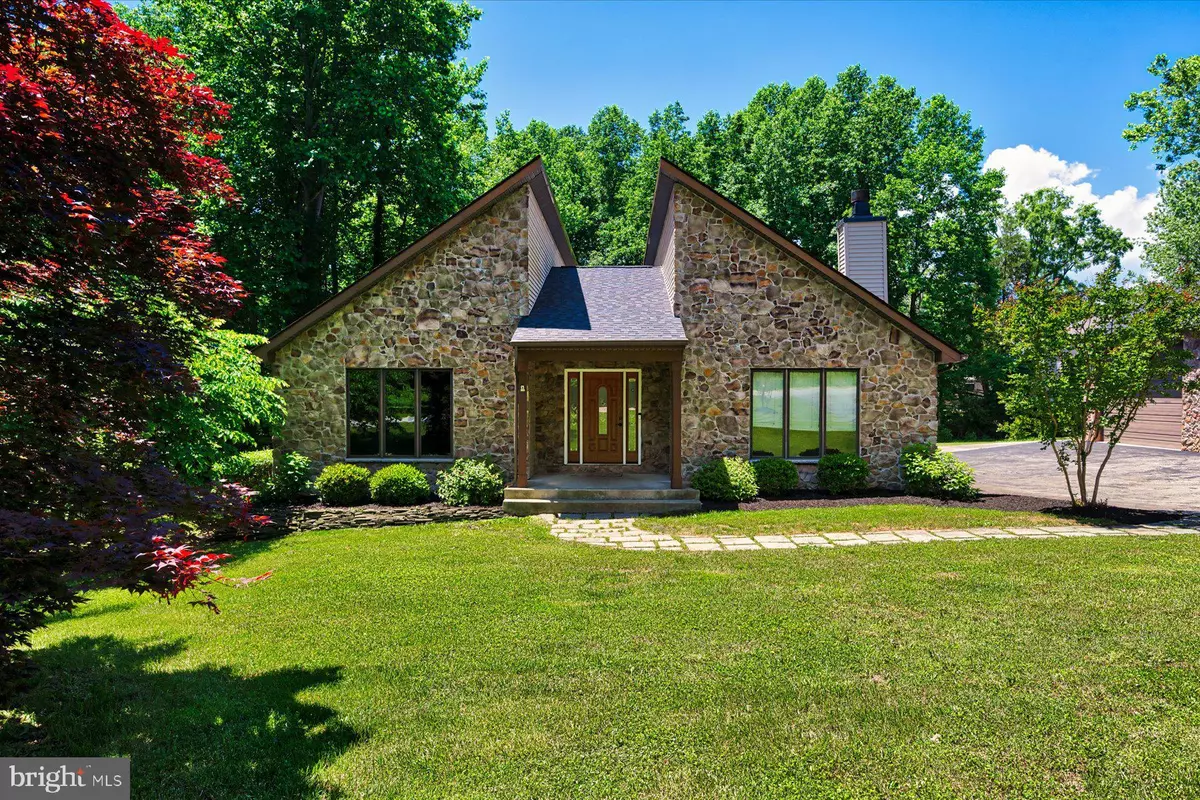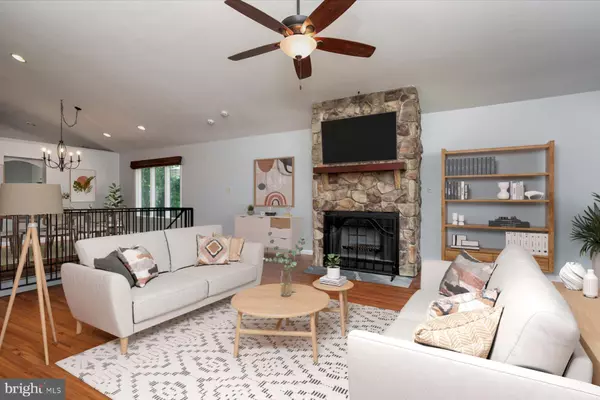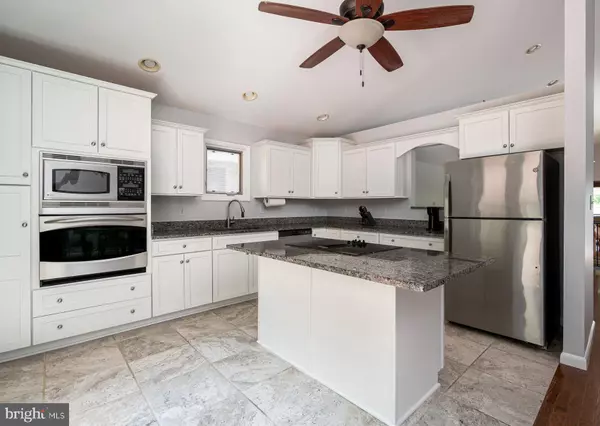$700,000
$709,900
1.4%For more information regarding the value of a property, please contact us for a free consultation.
3 Beds
4 Baths
4,268 SqFt
SOLD DATE : 10/31/2024
Key Details
Sold Price $700,000
Property Type Single Family Home
Sub Type Detached
Listing Status Sold
Purchase Type For Sale
Square Footage 4,268 sqft
Price per Sqft $164
Subdivision Holland Cliff Shores
MLS Listing ID MDCA2016006
Sold Date 10/31/24
Style Mid-Century Modern
Bedrooms 3
Full Baths 3
Half Baths 1
HOA Fees $27/ann
HOA Y/N Y
Abv Grd Liv Area 2,268
Originating Board BRIGHT
Year Built 2001
Annual Tax Amount $5,831
Tax Year 2024
Lot Size 2.240 Acres
Acres 2.24
Property Description
Exceptional contemporary two story rambler sitting on 2.24 acres with water access one street over! Offering over 4,200 of finished sq ft! Gleaming hardwood floors, soaring ceilings, an inviting atrium with skylights, updated kitchen with granite countertops, new carpet in most areas, newer roof, wood burning fireplace, large back deck and an oversized garage. Options for five bedrooms, three and half bathrooms, office space, living room, dining room, eat in kitchen area, pantry, atrium, family room, game room area, gym, wet bar with mini fridge and ice maker. The basement has access from the interior and exterior with the interior floor just newly epoxied. There is a voluntary HOA which allows water access, pavilion, and a kayak launch area just a block away. Parking space is widely accessible with a long driveway and large two car garage.
Location
State MD
County Calvert
Zoning R-1
Rooms
Other Rooms Dining Room, Primary Bedroom, Bedroom 2, Kitchen, Game Room, Family Room, Bedroom 1, Exercise Room, Laundry, Office, Bonus Room
Basement Connecting Stairway, Interior Access, Outside Entrance, Walkout Stairs, Fully Finished
Main Level Bedrooms 3
Interior
Interior Features Combination Kitchen/Dining, Kitchen - Island, Upgraded Countertops, Primary Bath(s), Floor Plan - Open, Bar, Carpet, Ceiling Fan(s), Entry Level Bedroom, Kitchen - Gourmet, Pantry, Skylight(s), Walk-in Closet(s), Wet/Dry Bar, Wine Storage, Wood Floors, Dining Area
Hot Water Electric
Heating Heat Pump(s)
Cooling Heat Pump(s)
Flooring Hardwood, Carpet, Concrete
Fireplaces Number 1
Fireplaces Type Screen, Wood
Equipment Microwave, Dryer, Dishwasher, Washer, Cooktop, Refrigerator, Oven - Wall
Fireplace Y
Window Features Skylights
Appliance Microwave, Dryer, Dishwasher, Washer, Cooktop, Refrigerator, Oven - Wall
Heat Source Electric
Laundry Main Floor, Basement
Exterior
Exterior Feature Deck(s), Patio(s)
Parking Features Additional Storage Area, Garage - Side Entry, Garage Door Opener, Oversized
Garage Spaces 8.0
Utilities Available Cable TV Available
Amenities Available Boat Ramp, Pier/Dock, Common Grounds, Picnic Area
Water Access Y
Water Access Desc Boat - Electric Motor Only,Canoe/Kayak,Fishing Allowed,Private Access
View Trees/Woods
Roof Type Shingle
Accessibility None
Porch Deck(s), Patio(s)
Total Parking Spaces 8
Garage Y
Building
Lot Description Backs to Trees
Story 2
Foundation Permanent
Sewer Septic Exists
Water Well
Architectural Style Mid-Century Modern
Level or Stories 2
Additional Building Above Grade, Below Grade
Structure Type 9'+ Ceilings,Vaulted Ceilings
New Construction N
Schools
School District Calvert County Public Schools
Others
Senior Community No
Tax ID 0502092727
Ownership Fee Simple
SqFt Source Assessor
Special Listing Condition Standard
Read Less Info
Want to know what your home might be worth? Contact us for a FREE valuation!

Our team is ready to help you sell your home for the highest possible price ASAP

Bought with Michelle D Jonasson-Jones • Redfin Corp
"My job is to find and attract mastery-based agents to the office, protect the culture, and make sure everyone is happy! "
melissawashingtonrealtor@gmail.com
10321 Southern Maryland Blvd, Dunkirk, MD, 20754, USA






