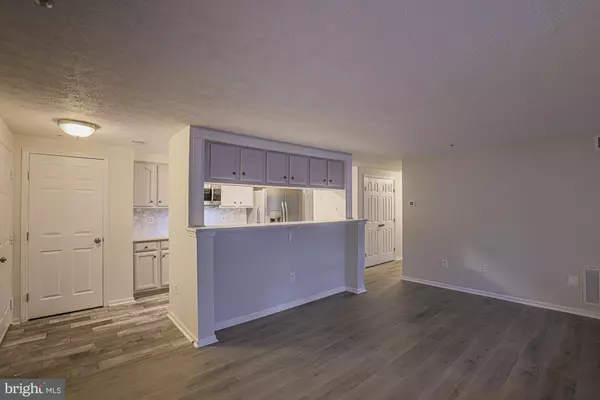$252,900
$244,900
3.3%For more information regarding the value of a property, please contact us for a free consultation.
2 Beds
2 Baths
940 SqFt
SOLD DATE : 10/13/2023
Key Details
Sold Price $252,900
Property Type Condo
Sub Type Condo/Co-op
Listing Status Sold
Purchase Type For Sale
Square Footage 940 sqft
Price per Sqft $269
Subdivision Brentwood Manor
MLS Listing ID MDHR2024552
Sold Date 10/13/23
Style Unit/Flat
Bedrooms 2
Full Baths 2
Condo Fees $255/mo
HOA Y/N N
Abv Grd Liv Area 940
Originating Board BRIGHT
Year Built 1992
Annual Tax Amount $1,362
Tax Year 2022
Property Description
Fully Remodeled 2 Bedroom, 2 Full Bath, FIRST FLOOR Condo in Desirable Brentwood Manor. Spacious Open Floor Plan with Sunroom, Large Living Room/ Family Room and Breakfast Bar. This home has all new flooring, Brand New Rheem HVAC 2023, The Kitchen was remodeled in 2020 with Stainless Steel Appliances, Tile Backsplash and Quartz Countertops. The primary bedroom has a walk in closet and private en suite bath that was remodeled in 2020. The second full bath was remodeled in 2023. Laundry Room with Washer and Dryer(2020) in unit and extra storage. Home is freshly painted throughout and has all new blinds. This FIRST FLOOR UNIT is a huge plus and can be entered through the private patio door without using any stairs. This is a secure building in a quiet neighborhood. Located in the Fallston School district and close to shopping and restaurants.
Location
State MD
County Harford
Zoning R3
Rooms
Main Level Bedrooms 2
Interior
Interior Features Combination Dining/Living, Entry Level Bedroom, Floor Plan - Open, Primary Bath(s), Upgraded Countertops, Walk-in Closet(s), Breakfast Area
Hot Water Electric
Heating Forced Air
Cooling Central A/C
Equipment Built-In Microwave, Dishwasher, Disposal, Dryer, Icemaker, Oven/Range - Electric, Refrigerator, Stainless Steel Appliances, Washer, Water Heater
Appliance Built-In Microwave, Dishwasher, Disposal, Dryer, Icemaker, Oven/Range - Electric, Refrigerator, Stainless Steel Appliances, Washer, Water Heater
Heat Source Electric
Exterior
Amenities Available None
Water Access N
Accessibility None
Garage N
Building
Story 1
Unit Features Garden 1 - 4 Floors
Sewer Public Sewer
Water Public
Architectural Style Unit/Flat
Level or Stories 1
Additional Building Above Grade, Below Grade
New Construction N
Schools
Elementary Schools Red Pump
Middle Schools Fallston
High Schools Fallston
School District Harford County Public Schools
Others
Pets Allowed Y
HOA Fee Include Lawn Maintenance,Ext Bldg Maint,Management,Snow Removal,Trash,Water
Senior Community No
Tax ID 1303279936
Ownership Condominium
Security Features Main Entrance Lock
Acceptable Financing Conventional, FHA, VA
Listing Terms Conventional, FHA, VA
Financing Conventional,FHA,VA
Special Listing Condition Standard
Pets Allowed Case by Case Basis
Read Less Info
Want to know what your home might be worth? Contact us for a FREE valuation!

Our team is ready to help you sell your home for the highest possible price ASAP

Bought with Lee R. Tessier • EXP Realty, LLC
"My job is to find and attract mastery-based agents to the office, protect the culture, and make sure everyone is happy! "
melissawashingtonrealtor@gmail.com
10321 Southern Maryland Blvd, Dunkirk, MD, 20754, USA






