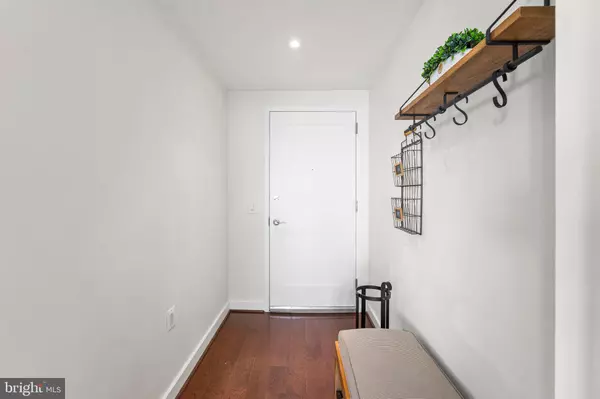$655,000
$650,000
0.8%For more information regarding the value of a property, please contact us for a free consultation.
1 Bed
1 Bath
879 SqFt
SOLD DATE : 05/11/2023
Key Details
Sold Price $655,000
Property Type Condo
Sub Type Condo/Co-op
Listing Status Sold
Purchase Type For Sale
Square Footage 879 sqft
Price per Sqft $745
Subdivision Liberty Center
MLS Listing ID VAAR2030142
Sold Date 05/11/23
Style Contemporary
Bedrooms 1
Full Baths 1
Condo Fees $554/mo
HOA Y/N N
Abv Grd Liv Area 879
Originating Board BRIGHT
Year Built 2008
Annual Tax Amount $6,052
Tax Year 2022
Property Description
***Sunny and Spacious with Spectacular Views*** This rarely available, upper floor, one bedroom plus den condominium at the luxurious Residences at Liberty Center in Ballston is a true stunner! Be prepared to be wowed everyday as you enjoy the panoramic urban vistas and DC monument views from your kitchen, living room, bedroom and den. What sets this "Greene" model apart from the typical 1BR+Den condominium layout is its thoughtful use of open floor plan space and sizeable living area...all of which receive lots of natural light due to its upper floor location. From its large gourmet kitchen with island, to its expansive living/dining room with sunny balcony, to its comfortable bedroom and bathroom, you will feel a sense of satisfaction while living here. Moreover, one of the most special features of this particular model, is its semi-enclosed den that fronts to the living room. During the day, you can set up a fabulous home office and take in the skyline views, or by night, you can set up a second bedroom for an overnight guest. Just close the glass French doors and pull down the shades to create the perfect private sanctuary. There is even an oversized double door closet to hold their clothes and bags. What could be better than all of this you ask? Well the building itself is quite extraordinary: with its elegant finishes, extensive amenities and sweeping monument views, The Residences at Liberty Center embody the style and function that you want to return home to at the end of the day. Residents can enjoy the roof top terrace, fitness center and pool with amazing views of Arlington, DC and beyond to name just a few. And the location just can't be better: the building is conveniently located in the heart of Arlington's Ballston retail and dining district, which is all just a short distance to the new Ballston Quarter Mall, Harris Teeter and Target. With a walk score of 94, the Ballston community is ideally situated for those who wish to live, work and play within their local neighborhood. It is also perfect for the fast-paced commuter given its close proximity to the Ballston Metro station, which is only minutes away. Plus I-66, Route 50, the George Washington Parkway and the Curtis Biking Trail are nearby along with easy access to DC, Tysons, Alexandria and National Landing. Recent updates include HVAC and hot water heater. Conveys with one full-sized underground parking space and one storage unit. This upscale urban condominium is truly unique with the combination of location, views and amenities.
Location
State VA
County Arlington
Zoning C-O-A
Rooms
Other Rooms Den
Main Level Bedrooms 1
Interior
Hot Water Electric
Heating Central, Energy Star Heating System, Forced Air, Heat Pump - Electric BackUp, Programmable Thermostat
Cooling Central A/C, Energy Star Cooling System, Heat Pump(s), Programmable Thermostat
Flooring Carpet, Luxury Vinyl Plank, Ceramic Tile
Equipment Built-In Microwave, Disposal, Dishwasher, Dryer, Dryer - Front Loading, Exhaust Fan, Refrigerator, Stove, Washer, Washer - Front Loading
Furnishings Yes
Fireplace N
Appliance Built-In Microwave, Disposal, Dishwasher, Dryer, Dryer - Front Loading, Exhaust Fan, Refrigerator, Stove, Washer, Washer - Front Loading
Heat Source Electric
Laundry Dryer In Unit, Washer In Unit
Exterior
Exterior Feature Balcony
Parking Features Additional Storage Area, Basement Garage, Garage Door Opener, Underground
Garage Spaces 1.0
Parking On Site 1
Amenities Available Elevator, Common Grounds, Exercise Room, Pool - Outdoor, Party Room, Pool - Indoor, Concierge, Extra Storage, Fitness Center, Swimming Pool
Water Access N
Accessibility Elevator
Porch Balcony
Total Parking Spaces 1
Garage Y
Building
Story 1
Unit Features Hi-Rise 9+ Floors
Sewer Public Sewer
Water Public
Architectural Style Contemporary
Level or Stories 1
Additional Building Above Grade, Below Grade
New Construction N
Schools
School District Arlington County Public Schools
Others
Pets Allowed Y
HOA Fee Include Ext Bldg Maint,Insurance,Management,Parking Fee,Pool(s),Trash
Senior Community No
Tax ID 14-044-190
Ownership Condominium
Security Features Desk in Lobby
Acceptable Financing Cash, Conventional, FHA, VA
Horse Property N
Listing Terms Cash, Conventional, FHA, VA
Financing Cash,Conventional,FHA,VA
Special Listing Condition Standard
Pets Allowed Cats OK, Dogs OK
Read Less Info
Want to know what your home might be worth? Contact us for a FREE valuation!

Our team is ready to help you sell your home for the highest possible price ASAP

Bought with Matthew Frederick Crehan • Century 21 Redwood Realty
"My job is to find and attract mastery-based agents to the office, protect the culture, and make sure everyone is happy! "
melissawashingtonrealtor@gmail.com
10321 Southern Maryland Blvd, Dunkirk, MD, 20754, USA






