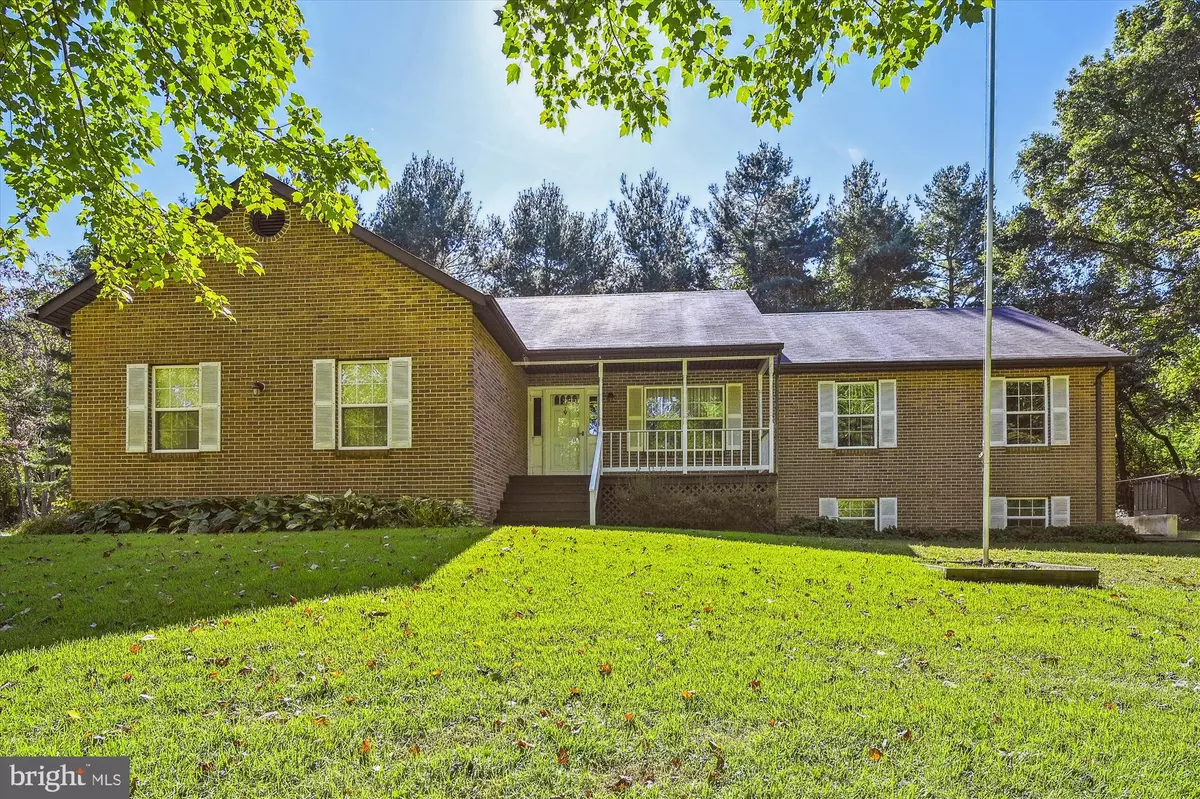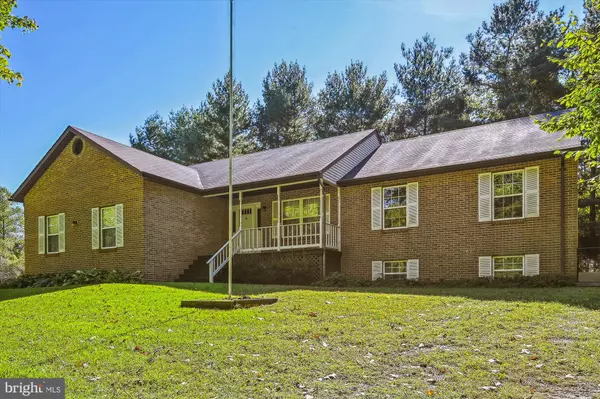$460,000
$460,000
For more information regarding the value of a property, please contact us for a free consultation.
3 Beds
2 Baths
2,889 SqFt
SOLD DATE : 02/28/2023
Key Details
Sold Price $460,000
Property Type Single Family Home
Sub Type Detached
Listing Status Sold
Purchase Type For Sale
Square Footage 2,889 sqft
Price per Sqft $159
Subdivision Deerfield
MLS Listing ID MDCA2008646
Sold Date 02/28/23
Style Ranch/Rambler
Bedrooms 3
Full Baths 2
HOA Y/N N
Abv Grd Liv Area 1,562
Originating Board BRIGHT
Year Built 1992
Annual Tax Amount $4,707
Tax Year 2023
Lot Size 1.660 Acres
Acres 1.66
Property Description
Beautiful Brick Rambler in Huntingtown established neighborhood Deerfield features 3 Bedrooms, 2 Full Bathrooms with 2 Car Garage, Front Porch, Back Deck, Paved Driveway on 1.66 acre partially wooded lot. Open Floor Plan with Cathedral Ceiling in Living/Kitchen/Dining Area. Lots of Natural Light. Access to Deck from Kitchen/Dining area. U shaped Kitchen with Window over Double Sink and Breakfast Bar. Partially finished Basement also has a workshop area, recreation room and tons of storage. Roof is approx. 6 years old. Home has been inspected and found to be well maintained and well and septic are in good working condition. Move in ready!!! Don't miss out on this beautiful home in sought after Huntingtown location!!!
Location
State MD
County Calvert
Zoning RUR
Rooms
Other Rooms Living Room, Bedroom 2, Bedroom 3, Kitchen, Family Room, Bedroom 1, Bathroom 1, Bathroom 2
Basement Daylight, Partial, Connecting Stairway, Interior Access, Partially Finished, Side Entrance, Walkout Stairs, Windows, Workshop
Main Level Bedrooms 3
Interior
Interior Features Attic, Carpet, Combination Dining/Living, Combination Kitchen/Dining, Entry Level Bedroom, Family Room Off Kitchen, Floor Plan - Open, Kitchen - Eat-In, Pantry, Primary Bath(s), Tub Shower, Water Treat System
Hot Water Electric
Heating Heat Pump(s)
Cooling Central A/C, Ceiling Fan(s)
Flooring Carpet, Vinyl
Equipment Dishwasher, Dryer - Electric, Exhaust Fan, Icemaker, Oven/Range - Electric, Refrigerator, Water Conditioner - Owned, Water Heater
Furnishings No
Fireplace N
Window Features Bay/Bow,Screens
Appliance Dishwasher, Dryer - Electric, Exhaust Fan, Icemaker, Oven/Range - Electric, Refrigerator, Water Conditioner - Owned, Water Heater
Heat Source Electric, Geo-thermal
Laundry Lower Floor, Basement, Has Laundry, Dryer In Unit, Washer In Unit
Exterior
Exterior Feature Porch(es), Deck(s)
Parking Features Garage - Side Entry, Garage Door Opener, Inside Access
Garage Spaces 10.0
Utilities Available Cable TV Available, Electric Available, Phone Available, Water Available
Water Access N
View Street, Trees/Woods
Roof Type Shingle
Street Surface Paved
Accessibility Doors - Swing In, Level Entry - Main
Porch Porch(es), Deck(s)
Attached Garage 2
Total Parking Spaces 10
Garage Y
Building
Lot Description Backs to Trees, Front Yard, Landscaping, Partly Wooded, Rear Yard, SideYard(s), Trees/Wooded
Story 2
Foundation Block
Sewer On Site Septic, Private Septic Tank
Water Well
Architectural Style Ranch/Rambler
Level or Stories 2
Additional Building Above Grade, Below Grade
Structure Type Dry Wall,Cathedral Ceilings
New Construction N
Schools
School District Calvert County Public Schools
Others
Pets Allowed Y
Senior Community No
Tax ID 0502057522
Ownership Fee Simple
SqFt Source Assessor
Security Features Smoke Detector
Acceptable Financing Cash, Conventional, FHA, USDA, VA
Horse Property N
Listing Terms Cash, Conventional, FHA, USDA, VA
Financing Cash,Conventional,FHA,USDA,VA
Special Listing Condition Standard
Pets Allowed No Pet Restrictions
Read Less Info
Want to know what your home might be worth? Contact us for a FREE valuation!

Our team is ready to help you sell your home for the highest possible price ASAP

Bought with Jill J Crofcheck • MDC Realty
"My job is to find and attract mastery-based agents to the office, protect the culture, and make sure everyone is happy! "
melissawashingtonrealtor@gmail.com
10321 Southern Maryland Blvd, Dunkirk, MD, 20754, USA






