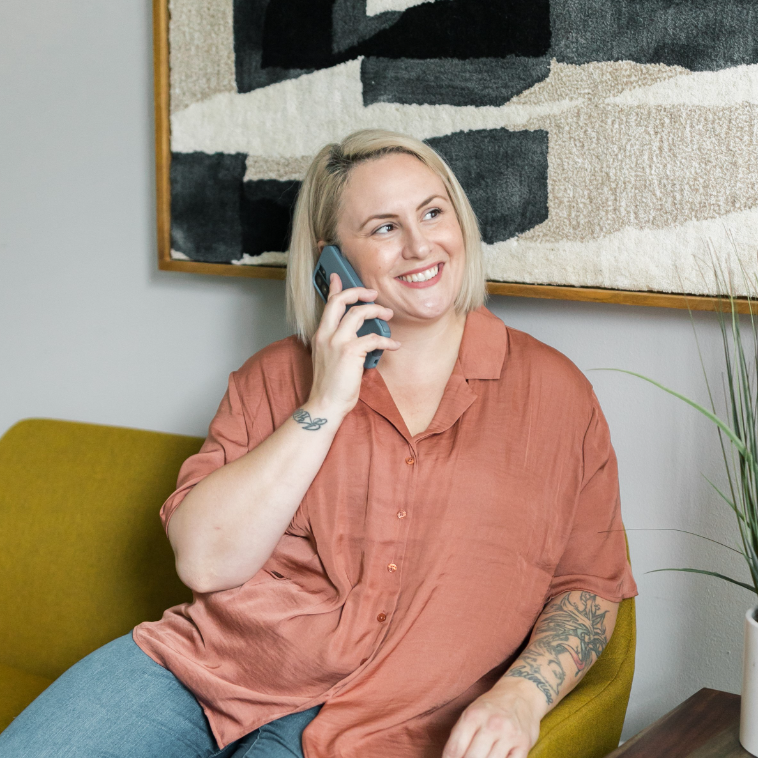
4 Beds
4 Baths
2,150 SqFt
4 Beds
4 Baths
2,150 SqFt
Key Details
Property Type Townhouse
Sub Type End of Row/Townhouse
Listing Status Active
Purchase Type For Rent
Square Footage 2,150 sqft
Subdivision Burke Centre
MLS Listing ID VAFX2273296
Style Colonial
Bedrooms 4
Full Baths 3
Half Baths 1
HOA Fees $346/qua
HOA Y/N Y
Abv Grd Liv Area 1,584
Year Built 1978
Lot Size 2,100 Sqft
Acres 0.05
Property Sub-Type End of Row/Townhouse
Source BRIGHT
Property Description
2 reserved parking spaces (numbered 13) with additional parking 1/2 block away. Lawn service is included in the rent. Near GMU. Max 4 incomes to qualify. Sorry, no smoking in the townhouse. Pets on a case-by-case basis.
Location
State VA
County Fairfax
Zoning R1
Direction East
Rooms
Basement Connecting Stairway, Fully Finished, Heated, Interior Access, Shelving, Windows
Interior
Interior Features Breakfast Area, Floor Plan - Traditional, Formal/Separate Dining Room, Kitchen - Eat-In, Kitchen - Table Space, Bathroom - Tub Shower, Walk-in Closet(s), Wood Floors
Hot Water Electric
Heating Heat Pump(s)
Cooling Central A/C
Flooring Hardwood, Ceramic Tile, Luxury Vinyl Plank
Fireplaces Number 1
Fireplaces Type Wood
Equipment Built-In Microwave, Dishwasher, Disposal, Dryer, Dryer - Electric, Icemaker, Microwave, Oven/Range - Electric, Stainless Steel Appliances, Washer, Water Heater
Fireplace Y
Window Features Double Hung,Double Pane,Screens,Vinyl Clad
Appliance Built-In Microwave, Dishwasher, Disposal, Dryer, Dryer - Electric, Icemaker, Microwave, Oven/Range - Electric, Stainless Steel Appliances, Washer, Water Heater
Heat Source Electric
Laundry Has Laundry, Lower Floor, Dryer In Unit, Washer In Unit
Exterior
Exterior Feature Patio(s)
Garage Spaces 2.0
Parking On Site 2
Fence Board, Rear
Utilities Available Cable TV
Amenities Available Jog/Walk Path
Water Access N
View Garden/Lawn
Roof Type Composite
Street Surface Black Top
Accessibility None
Porch Patio(s)
Road Frontage Private
Total Parking Spaces 2
Garage N
Building
Story 3
Foundation Slab
Above Ground Finished SqFt 1584
Sewer Public Sewer
Water Public
Architectural Style Colonial
Level or Stories 3
Additional Building Above Grade, Below Grade
Structure Type Dry Wall
New Construction N
Schools
School District Fairfax County Public Schools
Others
Pets Allowed Y
HOA Fee Include Reserve Funds,Road Maintenance,Trash
Senior Community No
Tax ID 0781 15 0013
Ownership Other
SqFt Source 2150
Miscellaneous Lawn Service
Pets Allowed Case by Case Basis, Size/Weight Restriction, Number Limit, Pet Addendum/Deposit


"My job is to find and attract mastery-based agents to the office, protect the culture, and make sure everyone is happy! "
melissawashingtonrealtor@gmail.com
10321 Southern Maryland Blvd, Dunkirk, MD, 20754, USA






