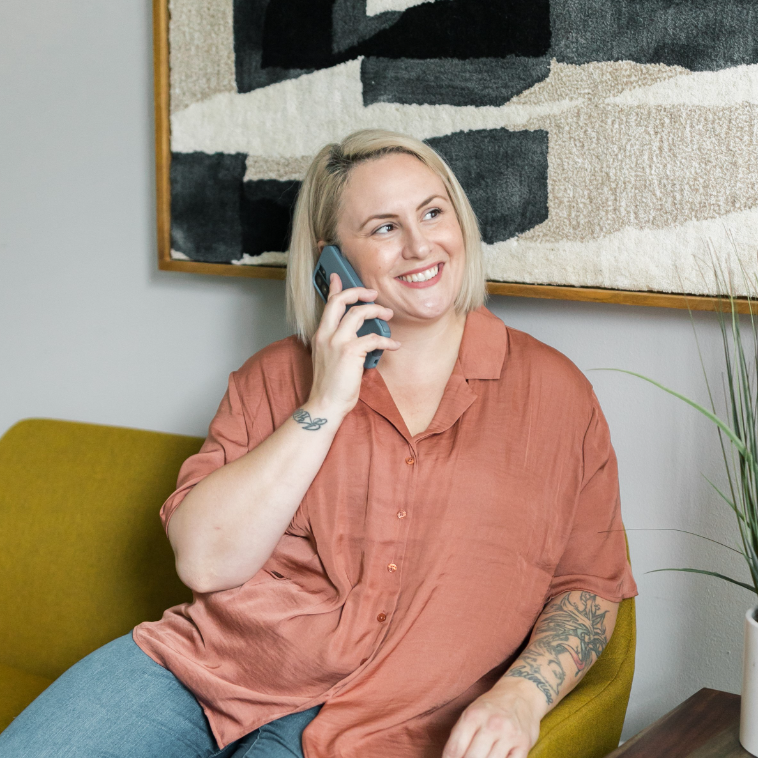
3 Beds
4 Baths
2,288 SqFt
3 Beds
4 Baths
2,288 SqFt
Open House
Sat Oct 25, 1:00pm - 3:00pm
Sun Oct 26, 1:00pm - 3:00pm
Key Details
Property Type Townhouse
Sub Type End of Row/Townhouse
Listing Status Active
Purchase Type For Sale
Square Footage 2,288 sqft
Price per Sqft $196
Subdivision Perrywood
MLS Listing ID MDPG2167498
Style Colonial
Bedrooms 3
Full Baths 2
Half Baths 2
HOA Fees $78/mo
HOA Y/N Y
Abv Grd Liv Area 1,540
Year Built 1996
Available Date 2025-09-20
Annual Tax Amount $5,338
Tax Year 2025
Lot Size 3,150 Sqft
Acres 0.07
Property Sub-Type End of Row/Townhouse
Source BRIGHT
Property Description
This is more than a home. This is artistry in motion. Bold, beautiful, and undeniably unique—your new lifestyle begins here.
Location
State MD
County Prince Georges
Zoning RS
Rooms
Other Rooms Living Room, Dining Room, Primary Bedroom, Bedroom 2, Bedroom 3, Game Room, Family Room, Foyer, Utility Room, Bathroom 2, Attic, Primary Bathroom
Basement Outside Entrance, Rear Entrance, Fully Finished, Walkout Level
Interior
Interior Features Combination Kitchen/Living, Primary Bath(s), Wood Floors, WhirlPool/HotTub, Floor Plan - Traditional, Bathroom - Jetted Tub, Bathroom - Walk-In Shower, Floor Plan - Open, Pantry
Hot Water Natural Gas
Heating Heat Pump(s)
Cooling Central A/C
Fireplaces Number 1
Equipment Dishwasher, Disposal, Dryer, Icemaker, Microwave, Oven/Range - Gas, Refrigerator, Washer
Fireplace Y
Appliance Dishwasher, Disposal, Dryer, Icemaker, Microwave, Oven/Range - Gas, Refrigerator, Washer
Heat Source Natural Gas
Exterior
Exterior Feature Deck(s)
Parking Features Garage Door Opener, Garage - Front Entry
Garage Spaces 1.0
Amenities Available Basketball Courts, Jog/Walk Path, Pool - Outdoor, Tennis Courts
Water Access N
Roof Type Shingle
Accessibility None
Porch Deck(s)
Attached Garage 1
Total Parking Spaces 1
Garage Y
Building
Story 2
Foundation Block
Above Ground Finished SqFt 1540
Sewer Public Sewer
Water Public
Architectural Style Colonial
Level or Stories 2
Additional Building Above Grade, Below Grade
Structure Type Dry Wall
New Construction N
Schools
Elementary Schools Call School Board
Middle Schools Call School Board
High Schools Call School Board
School District Prince George'S County Public Schools
Others
HOA Fee Include Management,Pool(s),Trash
Senior Community No
Tax ID 17032829703
Ownership Fee Simple
SqFt Source 2288
Security Features Monitored,Sprinkler System - Indoor,Smoke Detector,Security System
Acceptable Financing Cash, Conventional, FHA, VA
Listing Terms Cash, Conventional, FHA, VA
Financing Cash,Conventional,FHA,VA
Special Listing Condition Standard
Virtual Tour https://homevisit.view.property/2354552?idx=1


"My job is to find and attract mastery-based agents to the office, protect the culture, and make sure everyone is happy! "
melissawashingtonrealtor@gmail.com
10321 Southern Maryland Blvd, Dunkirk, MD, 20754, USA






