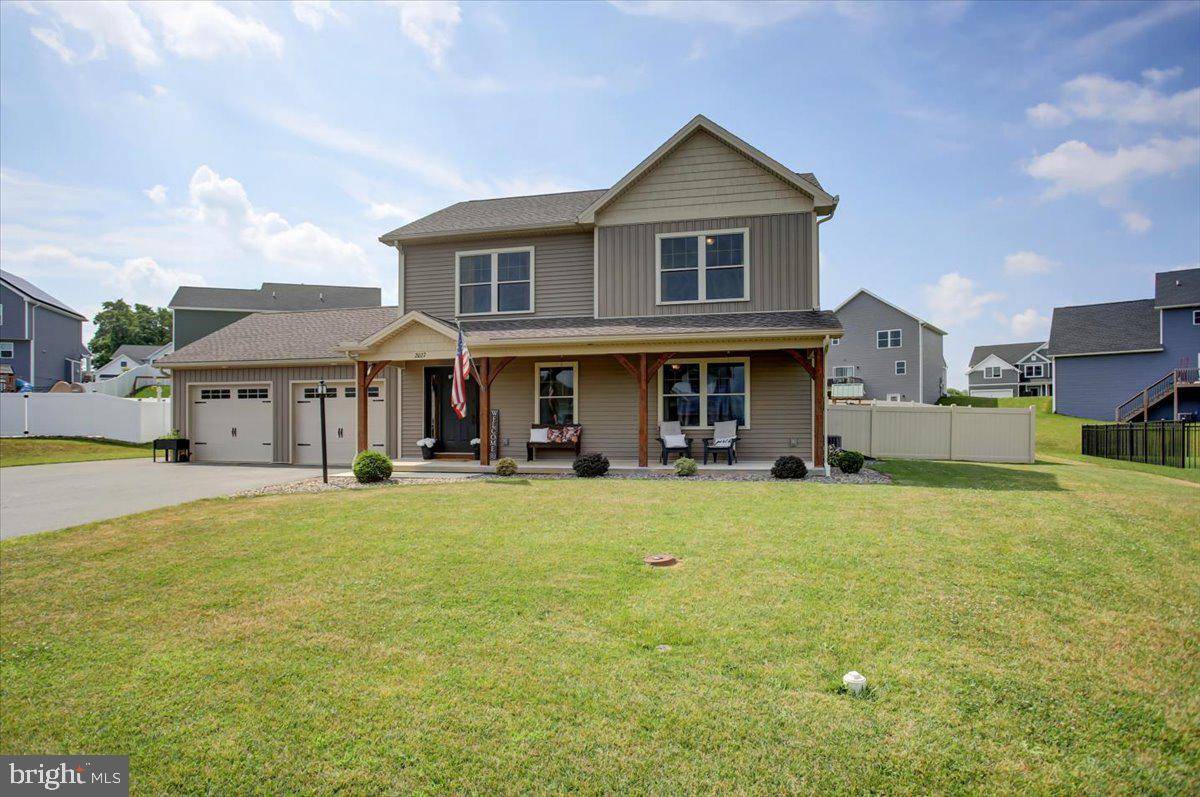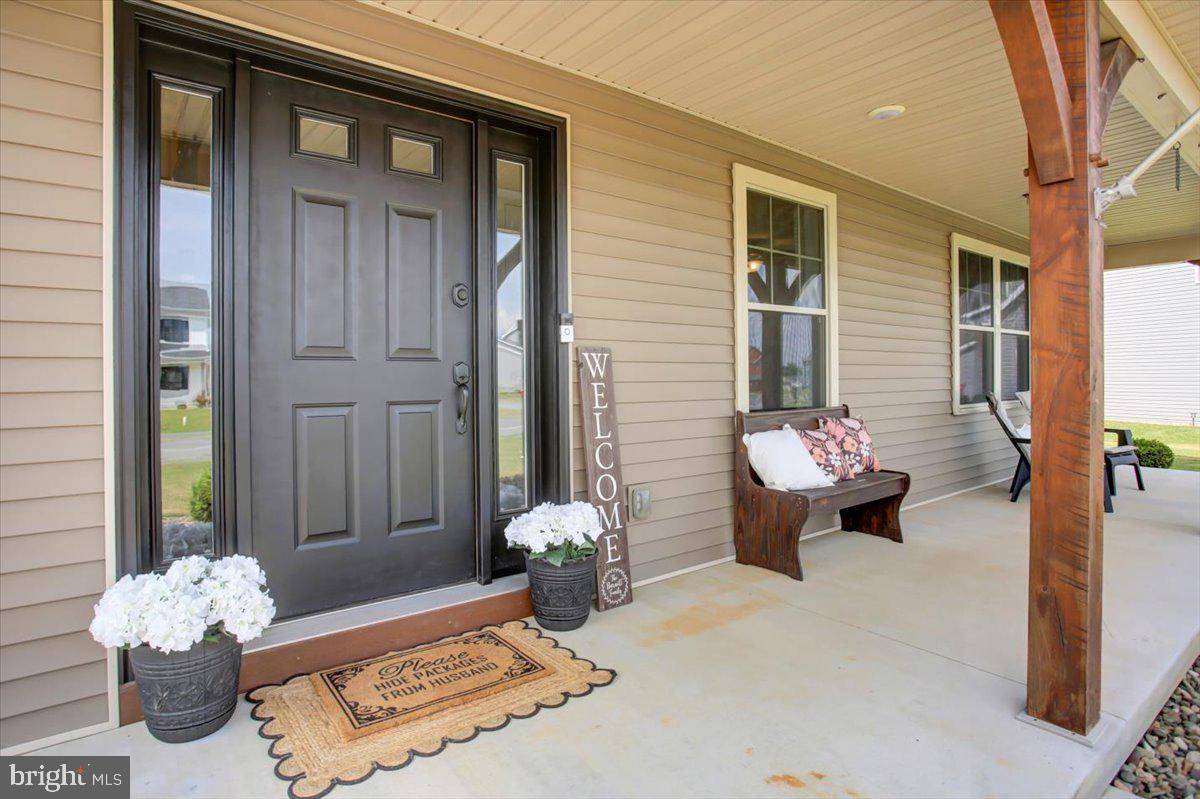3 Beds
3 Baths
2,508 SqFt
3 Beds
3 Baths
2,508 SqFt
Key Details
Property Type Single Family Home
Sub Type Detached
Listing Status Active
Purchase Type For Sale
Square Footage 2,508 sqft
Price per Sqft $169
Subdivision Southwood Crossing
MLS Listing ID PACB2044156
Style Traditional
Bedrooms 3
Full Baths 2
Half Baths 1
HOA Fees $25/ann
HOA Y/N Y
Abv Grd Liv Area 1,808
Year Built 2019
Annual Tax Amount $4,339
Tax Year 2024
Lot Size 0.350 Acres
Acres 0.35
Property Sub-Type Detached
Source BRIGHT
Property Description
Upstairs, the primary suite features a beautiful built-in desk, walk-in closet, and private bath. Two additional bedrooms and a full bath are conveniently located at the top of the stairs. The kitchen is upgraded with granite countertops, a spacious peninsula, and solid wood cabinets. A cozy gas fireplace warms the inviting living room on chilly days.
The basement is almost fully finished and includes a bonus room perfect for hobbies or crafts, plus a large utility room with ample storage and shelving. The fully fenced backyard offers great privacy and a safe space for pets or children to play. Back yard includes a play set with slide and a covered sandbox.
Southwood Crossings is adding a great walking path and play area. HOA is only $25 per year.
A must see. Don't let this one slip away!
Location
State PA
County Cumberland
Area Southampton Twp (14439)
Zoning RESIDENTIAL
Rooms
Basement Partially Finished
Interior
Hot Water Electric
Heating Heat Pump - Electric BackUp
Cooling Central A/C
Fireplaces Number 1
Fireplaces Type Gas/Propane
Inclusions Play set in back yard, sand box.
Fireplace Y
Heat Source Electric
Laundry Main Floor
Exterior
Parking Features Garage Door Opener, Garage - Rear Entry, Inside Access, Oversized
Garage Spaces 2.0
Fence Fully
Water Access N
Roof Type Shingle
Accessibility 2+ Access Exits
Attached Garage 2
Total Parking Spaces 2
Garage Y
Building
Story 2
Foundation Concrete Perimeter
Sewer Public Sewer
Water Public
Architectural Style Traditional
Level or Stories 2
Additional Building Above Grade, Below Grade
New Construction N
Schools
High Schools Shippensburg Area
School District Shippensburg Area
Others
Senior Community No
Tax ID 39-13-0102-341
Ownership Fee Simple
SqFt Source Assessor
Acceptable Financing Cash, Conventional, FHA, USDA, VA
Listing Terms Cash, Conventional, FHA, USDA, VA
Financing Cash,Conventional,FHA,USDA,VA
Special Listing Condition Standard

"My job is to find and attract mastery-based agents to the office, protect the culture, and make sure everyone is happy! "
melissawashingtonrealtor@gmail.com
10321 Southern Maryland Blvd, Dunkirk, MD, 20754, USA






