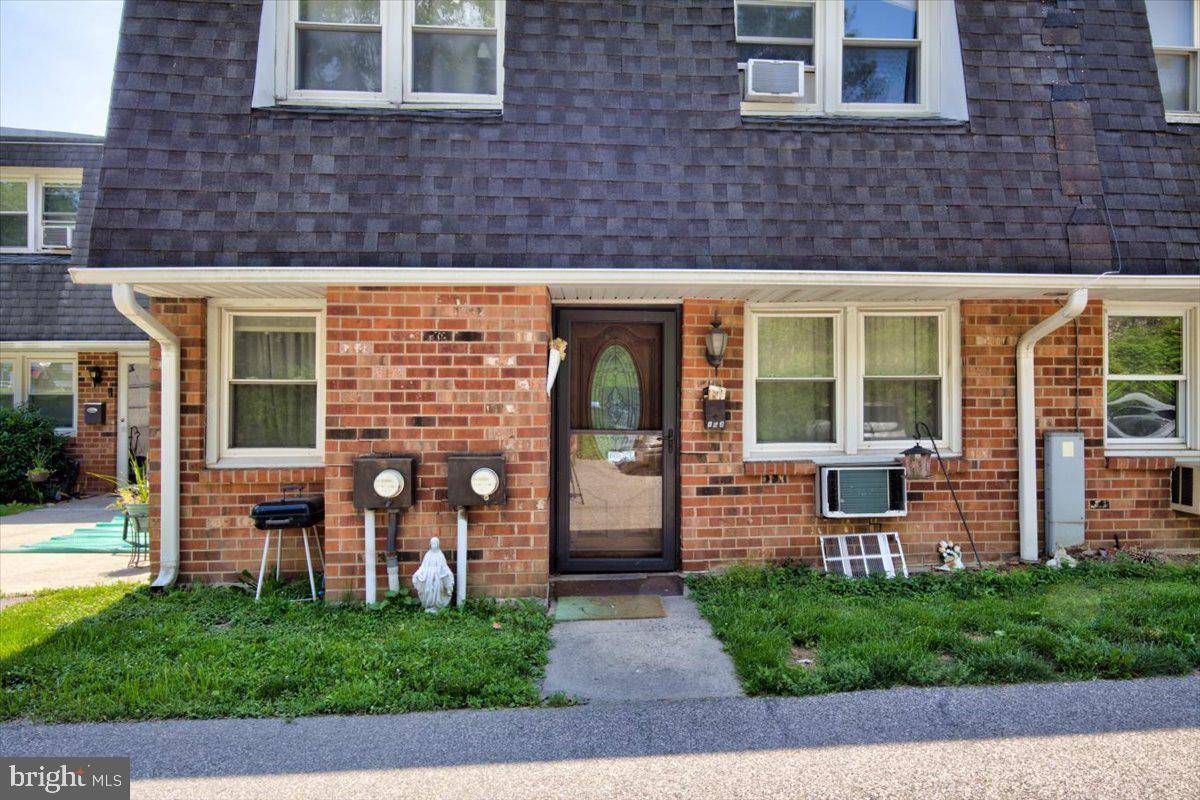2 Beds
2 Baths
882 SqFt
2 Beds
2 Baths
882 SqFt
Key Details
Property Type Condo
Sub Type Condo/Co-op
Listing Status Active
Purchase Type For Sale
Square Footage 882 sqft
Price per Sqft $226
Subdivision Glenside
MLS Listing ID PAMC2145830
Style Colonial
Bedrooms 2
Full Baths 1
Half Baths 1
Condo Fees $250/mo
HOA Fees $200/mo
HOA Y/N Y
Abv Grd Liv Area 882
Year Built 1975
Annual Tax Amount $4,199
Tax Year 2024
Lot Size 882 Sqft
Acres 0.02
Lot Dimensions 0.00 x 0.00
Property Sub-Type Condo/Co-op
Source BRIGHT
Property Description
Location
State PA
County Montgomery
Area Abington Twp (10630)
Zoning .
Rooms
Other Rooms Living Room, Bedroom 2, Kitchen, Bedroom 1, Laundry, Bathroom 1, Half Bath
Interior
Interior Features Bathroom - Tub Shower
Hot Water Electric
Heating Baseboard - Electric
Cooling Wall Unit
Inclusions washer, dryer and fridge in "as is" condition
Equipment Built-In Microwave, Built-In Range, Dishwasher, Oven/Range - Electric
Fireplace N
Appliance Built-In Microwave, Built-In Range, Dishwasher, Oven/Range - Electric
Heat Source Electric
Laundry Upper Floor
Exterior
Water Access N
Accessibility None
Garage N
Building
Story 2
Foundation Slab
Sewer Public Sewer
Water Public
Architectural Style Colonial
Level or Stories 2
Additional Building Above Grade, Below Grade
New Construction N
Schools
Middle Schools Abington Junior
High Schools Abington Senior
School District Abington
Others
Pets Allowed Y
HOA Fee Include Water,Lawn Maintenance,Snow Removal,Ext Bldg Maint
Senior Community No
Tax ID 30-00-33973-017
Ownership Fee Simple
SqFt Source Assessor
Acceptable Financing Cash
Horse Property N
Listing Terms Cash
Financing Cash
Special Listing Condition Standard
Pets Allowed Number Limit

"My job is to find and attract mastery-based agents to the office, protect the culture, and make sure everyone is happy! "
melissawashingtonrealtor@gmail.com
10321 Southern Maryland Blvd, Dunkirk, MD, 20754, USA






