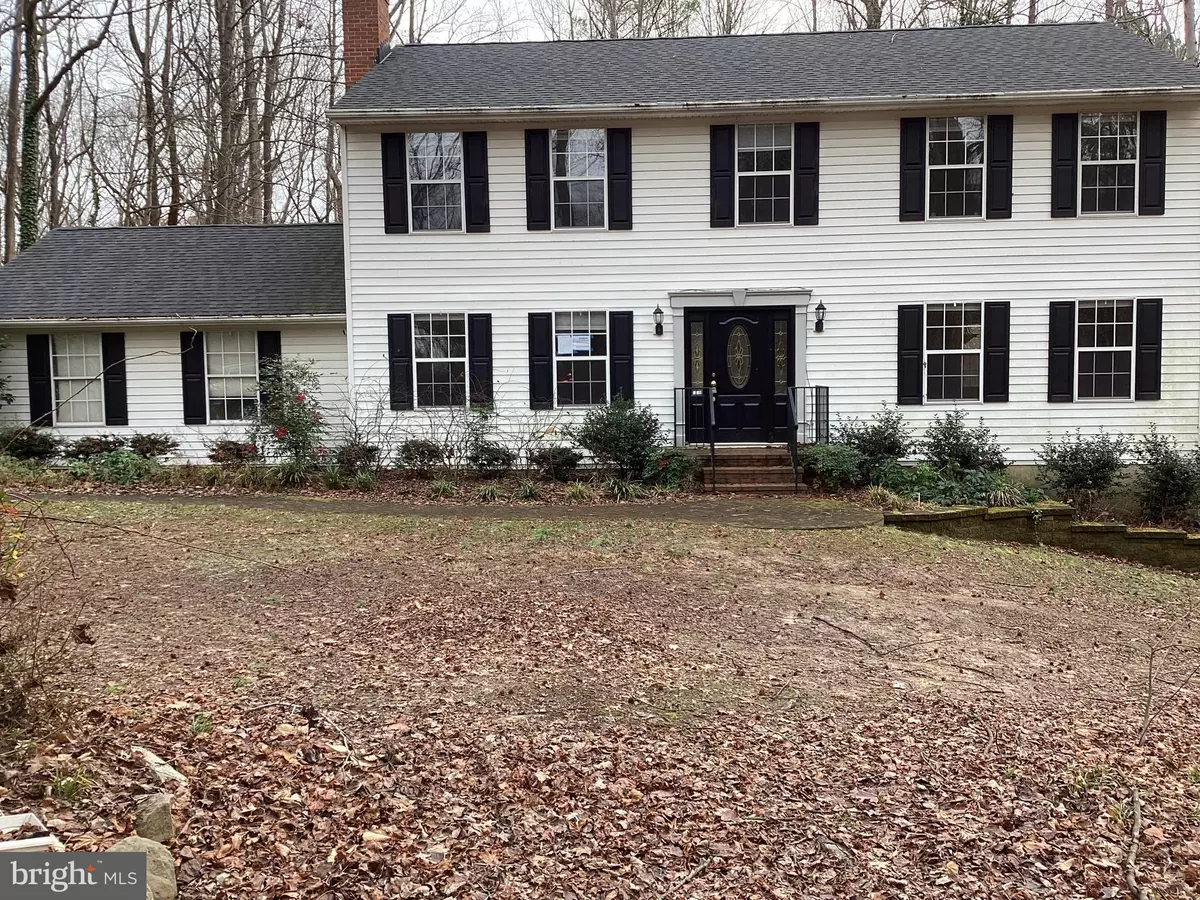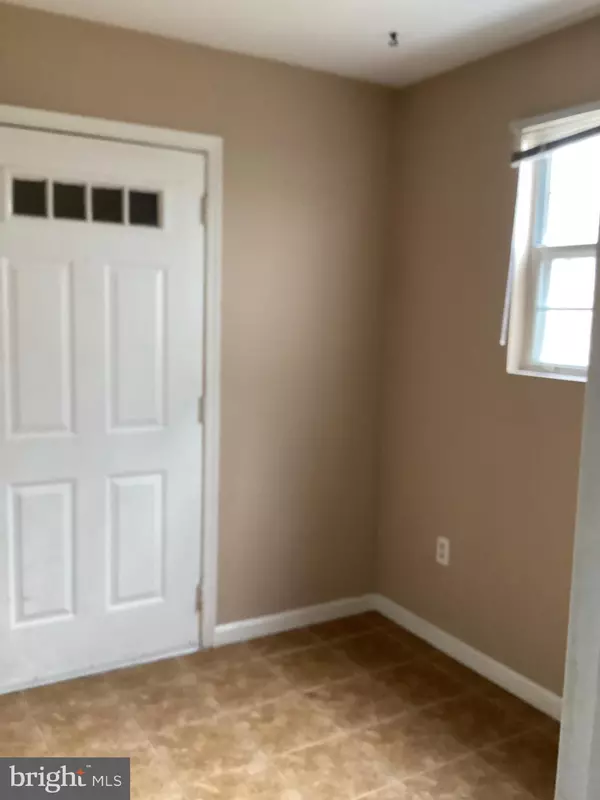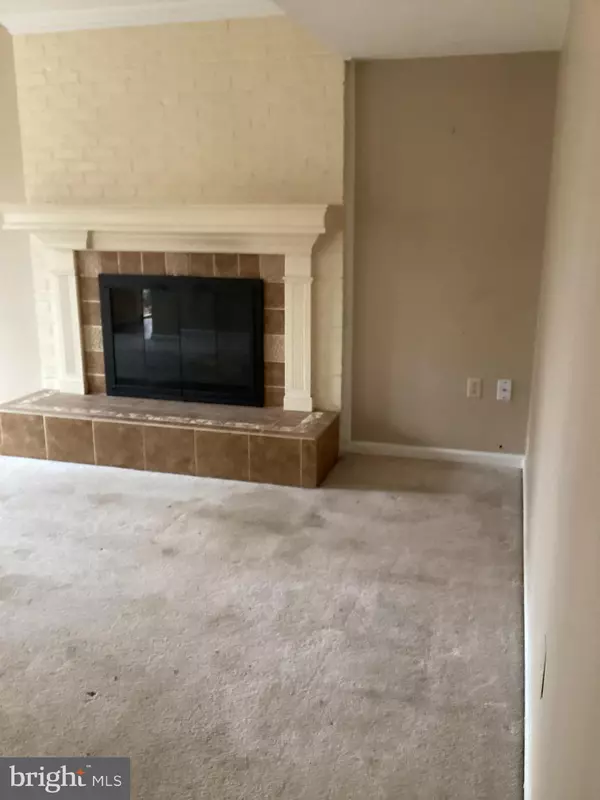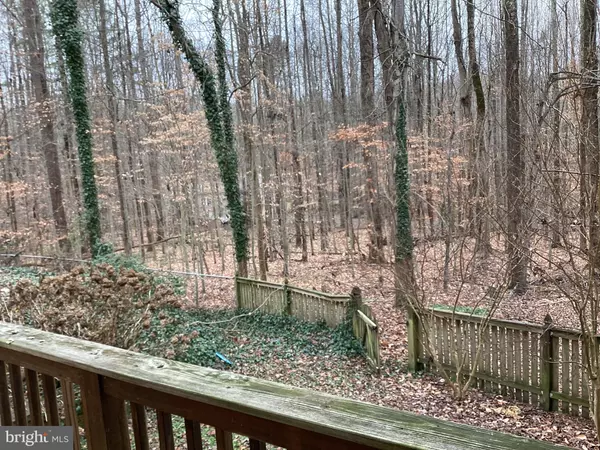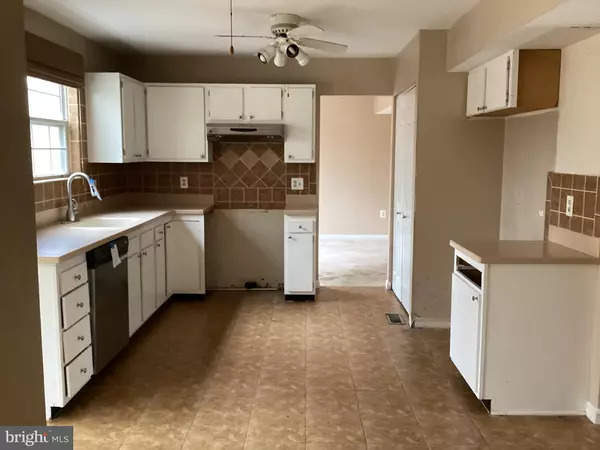4 Beds
4 Baths
3,112 SqFt
4 Beds
4 Baths
3,112 SqFt
Key Details
Property Type Single Family Home
Sub Type Detached
Listing Status Active
Purchase Type For Sale
Square Footage 3,112 sqft
Price per Sqft $200
Subdivision Owen Soper Estates
MLS Listing ID MDCA2019126
Style Colonial
Bedrooms 4
Full Baths 2
Half Baths 2
HOA Y/N N
Abv Grd Liv Area 2,184
Originating Board BRIGHT
Year Built 1984
Annual Tax Amount $4,300
Tax Year 2024
Lot Size 3.680 Acres
Acres 3.68
Property Description
Uncover the endless potential of this 4-bedroom, 2-bathroom home located in the highly sought-after Huntingtown school district. Tucked away at the end of a long private driveway in a tranquil cul-de-sac, this property spans 3.68 acres and offers a serene escape with an 8-foot in-ground saltwater pool and lush wooded surroundings.
Perfect for year-round living and entertaining, the home provides a peaceful, private setting backed by trees. Whether you're hosting summer pool parties or enjoying cozy family evenings, this property is a canvas for your dream retreat.
While it needs some TLC to unlock its full charm, the solid foundation, spacious lot, and desirable location make it a true diamond in the rough. Imagine customizing this home to suit your style, creating a personal haven to enjoy for years to come.
Don't miss this opportunity to own a slice of tranquility in a community known for its excellent schools and welcoming atmosphere.
Schedule your showing today and bring your vision to life!
Don't miss the chance to turn this diamond in the rough into your personal paradise!
Location
State MD
County Calvert
Zoning A
Rooms
Other Rooms Living Room, Dining Room, Primary Bedroom, Bedroom 2, Bedroom 3, Bedroom 4, Kitchen, Game Room, Family Room, Storage Room
Basement Connecting Stairway
Interior
Interior Features Kitchen - Country, Dining Area, Breakfast Area, Window Treatments, Primary Bath(s), Floor Plan - Traditional
Hot Water Electric
Heating Heat Pump(s)
Cooling Ceiling Fan(s), Heat Pump(s)
Fireplaces Number 1
Fireplaces Type Mantel(s), Fireplace - Glass Doors
Equipment Washer/Dryer Hookups Only
Furnishings No
Fireplace Y
Appliance Washer/Dryer Hookups Only
Heat Source Electric
Laundry Hookup
Exterior
Exterior Feature Deck(s), Patio(s), Porch(es)
Parking Features Garage - Side Entry
Garage Spaces 2.0
Fence Rear
Pool In Ground, No Permits, Other
Utilities Available Electric Available, Cable TV Available
Water Access N
View Trees/Woods
Roof Type Composite
Accessibility None
Porch Deck(s), Patio(s), Porch(es)
Attached Garage 2
Total Parking Spaces 2
Garage Y
Building
Lot Description Backs to Trees, Landscaping, Partly Wooded, Private, Cul-de-sac, No Thru Street
Story 2
Foundation Other
Sewer Private Septic Tank
Water Well
Architectural Style Colonial
Level or Stories 2
Additional Building Above Grade, Below Grade
New Construction N
Schools
Elementary Schools Plum Point
Middle Schools Plum Point
High Schools Huntingtown
School District Calvert County Public Schools
Others
Pets Allowed Y
Senior Community No
Tax ID 0502050056
Ownership Fee Simple
SqFt Source Assessor
Acceptable Financing Cash, Conventional
Horse Property N
Listing Terms Cash, Conventional
Financing Cash,Conventional
Special Listing Condition REO (Real Estate Owned)
Pets Allowed No Pet Restrictions

"My job is to find and attract mastery-based agents to the office, protect the culture, and make sure everyone is happy! "
melissawashingtonrealtor@gmail.com
10321 Southern Maryland Blvd, Dunkirk, MD, 20754, USA

