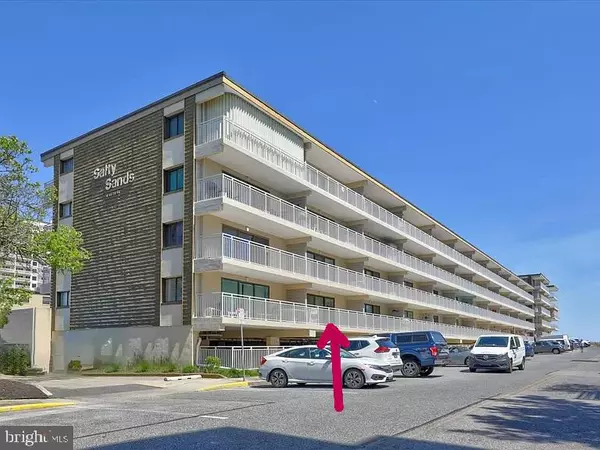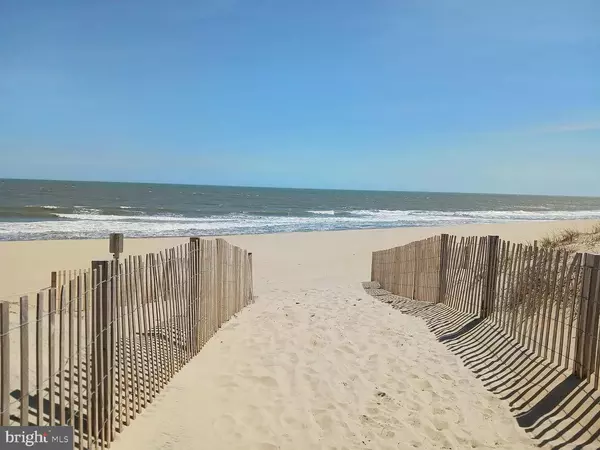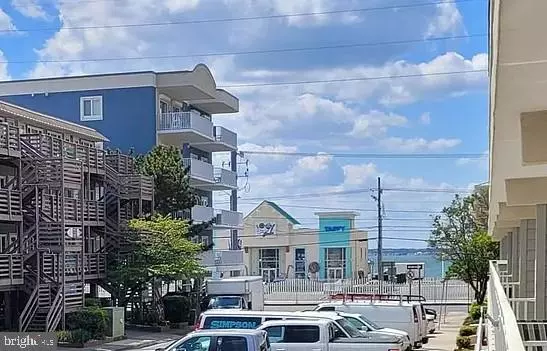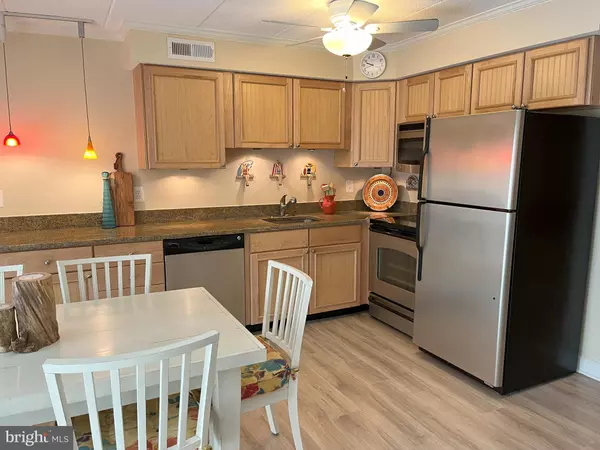2 Beds
2 Baths
880 SqFt
2 Beds
2 Baths
880 SqFt
Key Details
Property Type Condo
Sub Type Condo/Co-op
Listing Status Active
Purchase Type For Sale
Square Footage 880 sqft
Price per Sqft $551
Subdivision None Available
MLS Listing ID MDWO2027800
Style Coastal
Bedrooms 2
Full Baths 2
Condo Fees $448/mo
HOA Y/N N
Abv Grd Liv Area 880
Originating Board BRIGHT
Year Built 1985
Annual Tax Amount $3,649
Tax Year 2024
Lot Dimensions 0.00 x 0.00
Property Description
The kitchen was remodeled to expand workspace and dining areas, including granite countertop, all stainless steel appliances, room for a dry bar, a ceiling fan, and a stainless steel sink with a pull-out sprayer faucet. No more shower/tub inserts - the master bath was converted to a shower and each shower/tub space is beautifully tiled , with a magnetic hand sprayer/shower head that makes removing sand and cleaning a breeze. All fixtures are satin nickel, and new vanities and high seat toilets were added.
Unit includes two garage parking places and bike racks right below the unit, and a storage bin for your beach chairs and toys!
As you can see, there are many extras and upgrades in this desirable unit! Salty Sands is a highly sought after complex, and has been meticulously maintained. No outstanding assessments. Reserve study is completed. Don't let this one get away!
Location, Location, Location! Great midtown oceanside location with an uncrowded beach. Just walk down to the end of the street and you are on the dunes! Plus a very short walk to Seacrets (2 blocks) and bay side restaurants. And only 16 blocks from Rt. 90 Bridge means easy access in and out of Ocean City. HOA fees are significantly lower than most other comparable communities, keeping your ongoing costs down. Salty Sands is a highly sought after complex, and has been meticulously maintained. Q1 condo fees have been paid, reserve study has been completed, and there are no outstanding assessments.
Thanks,
Location
State MD
County Worcester
Area Ocean Block (82)
Zoning R-3
Rooms
Other Rooms Dining Room, Primary Bedroom, Bedroom 2, Kitchen, Family Room, Bathroom 2, Primary Bathroom
Main Level Bedrooms 2
Interior
Interior Features Carpet, Ceiling Fan(s), Crown Moldings, Dining Area, Entry Level Bedroom, Family Room Off Kitchen, Primary Bath(s), Bathroom - Stall Shower, Upgraded Countertops, Window Treatments
Hot Water Electric
Heating Heat Pump(s)
Cooling Central A/C
Flooring Ceramic Tile, Carpet, Laminated
Equipment Microwave, Oven - Self Cleaning, Oven/Range - Electric, Refrigerator, Washer/Dryer Stacked, Water Heater
Fireplace N
Appliance Microwave, Oven - Self Cleaning, Oven/Range - Electric, Refrigerator, Washer/Dryer Stacked, Water Heater
Heat Source Electric
Laundry Dryer In Unit, Washer In Unit
Exterior
Exterior Feature Balcony
Parking Features Other
Garage Spaces 1.0
Amenities Available None
Water Access N
Accessibility None
Porch Balcony
Total Parking Spaces 1
Garage Y
Building
Story 1
Unit Features Garden 1 - 4 Floors
Sewer Public Sewer
Water Public
Architectural Style Coastal
Level or Stories 1
Additional Building Above Grade, Below Grade
Structure Type Dry Wall
New Construction N
Schools
School District Worcester County Public Schools
Others
Pets Allowed N
HOA Fee Include Common Area Maintenance,Ext Bldg Maint,Insurance,Management,Reserve Funds,Road Maintenance
Senior Community No
Tax ID 2410285836
Ownership Condominium
Special Listing Condition Standard

"My job is to find and attract mastery-based agents to the office, protect the culture, and make sure everyone is happy! "
melissawashingtonrealtor@gmail.com
10321 Southern Maryland Blvd, Dunkirk, MD, 20754, USA






