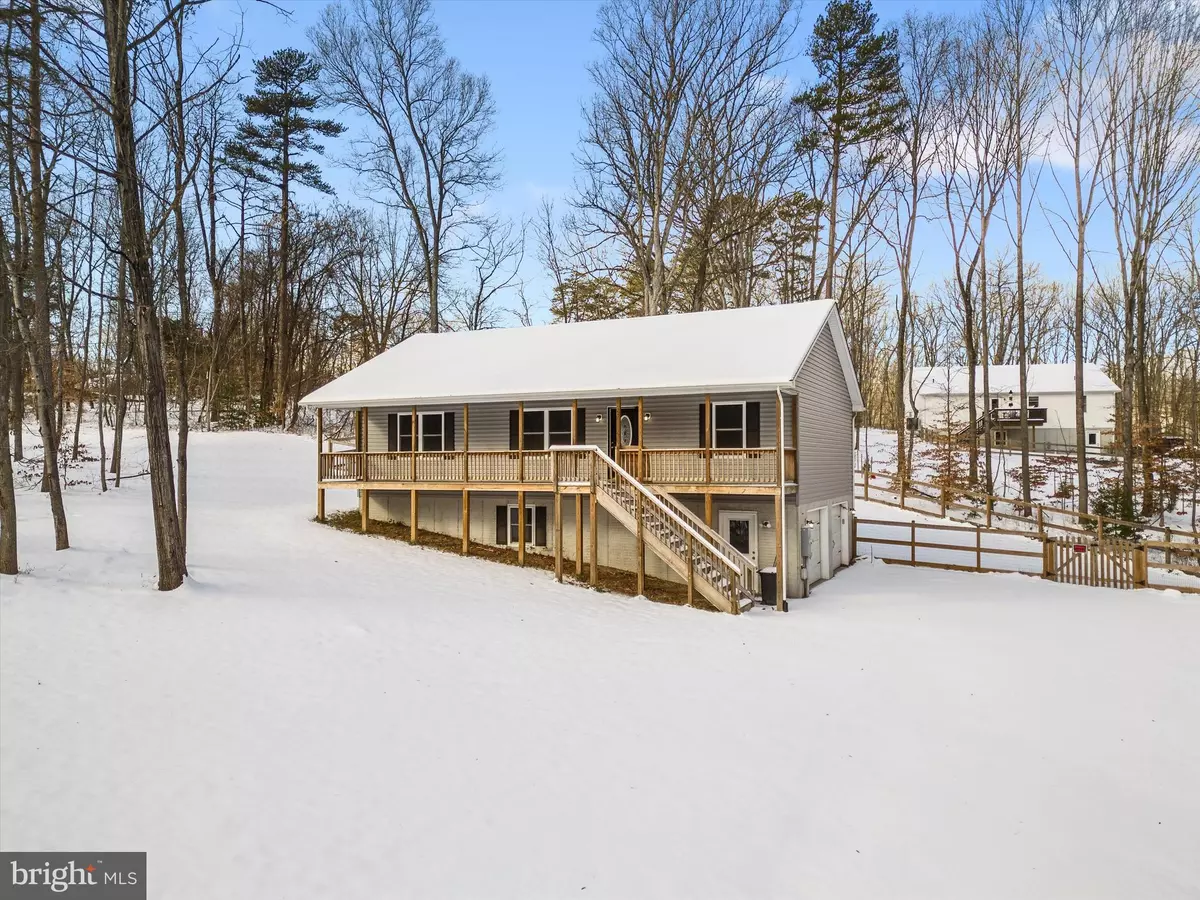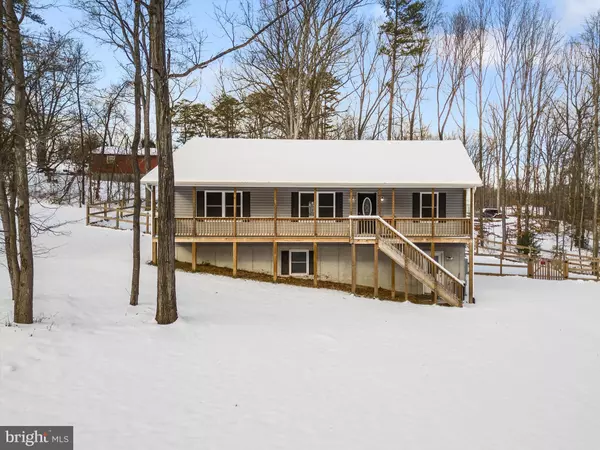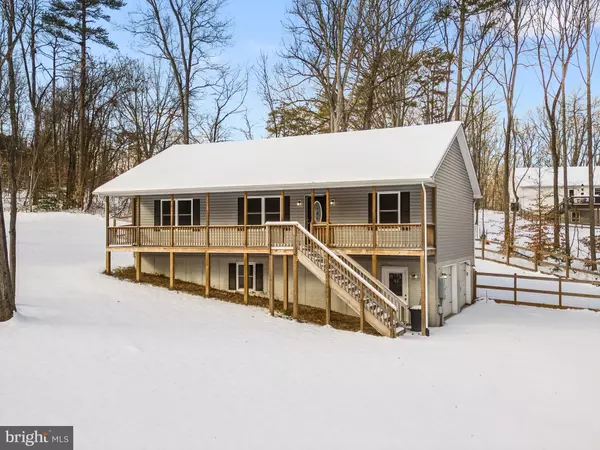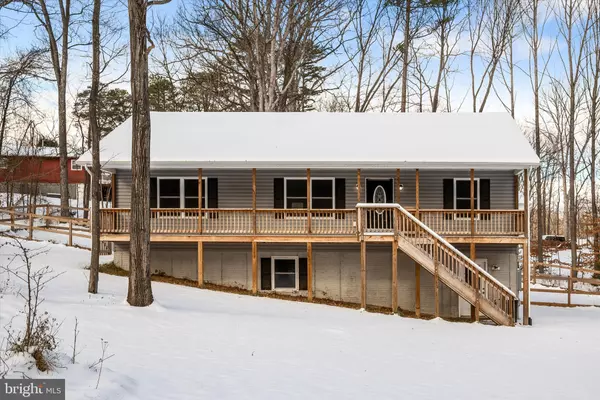3 Beds
2 Baths
1,344 SqFt
3 Beds
2 Baths
1,344 SqFt
Key Details
Property Type Single Family Home
Sub Type Detached
Listing Status Active
Purchase Type For Sale
Square Footage 1,344 sqft
Price per Sqft $293
Subdivision Shenandoah Farms
MLS Listing ID VAWR2010098
Style Raised Ranch/Rambler,Traditional
Bedrooms 3
Full Baths 2
HOA Y/N N
Abv Grd Liv Area 1,344
Originating Board BRIGHT
Year Built 2021
Annual Tax Amount $2,043
Tax Year 2022
Lot Size 1.000 Acres
Acres 1.0
Property Description
Nestled on a quiet street in Shenandoah Farms, with nearby access to the Shenandoah River, two lakes, recreation areas, and various other community amenities, this 3-bedroom, 2-bathroom home sits on a spacious one-acre lot.
When you walk up the front steps to the covered porch, you will enter the home directly into a large open concept living area with soaring vaulted ceilings. The kitchen boasts stone countertops, ample cabinet space, stainless steel appliances, and room for a dining table or large island. Its open connection to the living area, and back deck, makes it ideal for both daily family living and entertaining. The primary suite, also found on this level, features a large walk-in closet and an en-suite bathroom with a double vanity. On the opposite side of the open-plan living room and kitchen, you'll find two additional bedrooms and a full hall bathroom.
Downstairs, the unfinished basement is a blank canvas, ready for your ideas, whether that's creating separate rooms, a large rec room, or even adding third bathroom, with the plumbing already roughed in. The attached two-car garage provides direct access to this lower level, making it easy to bring in groceries without braving the elements.
Outside, the fenced backyard offers a secure haven for pets and children to play freely, or for outdoor relaxation. The back deck, just off the kitchen, is an ideal spot for al fresco dining or enjoying peacefulness of the neighborhood. Meanwhile, the front porch is a perfect place to start your day with a cup of coffee or unwind in the evening.
This home offers the ideal blend of modern comfort and serene living. Don't miss the chance to see it for yourself—schedule your showing today and imagine the possibilities!
Location
State VA
County Warren
Zoning R
Rooms
Basement Connecting Stairway, Daylight, Full, Garage Access, Heated, Interior Access, Poured Concrete, Rough Bath Plumb, Space For Rooms, Unfinished, Walkout Level, Windows
Main Level Bedrooms 3
Interior
Interior Features Bathroom - Walk-In Shower, Bathroom - Tub Shower, Ceiling Fan(s), Combination Dining/Living, Combination Kitchen/Living, Family Room Off Kitchen, Floor Plan - Open, Kitchen - Eat-In, Kitchen - Gourmet, Primary Bath(s), Recessed Lighting, Walk-in Closet(s), Water Treat System
Hot Water Electric
Heating Heat Pump(s)
Cooling Heat Pump(s), Ceiling Fan(s)
Flooring Luxury Vinyl Plank
Inclusions Oven/range, microwave, dishwasher, refrigerator, water softening system, washer/dryer
Equipment Built-In Microwave, Dishwasher, Dryer - Front Loading, Oven/Range - Electric, Refrigerator, Stainless Steel Appliances, Washer - Front Loading, Water Conditioner - Owned, Water Heater
Fireplace N
Appliance Built-In Microwave, Dishwasher, Dryer - Front Loading, Oven/Range - Electric, Refrigerator, Stainless Steel Appliances, Washer - Front Loading, Water Conditioner - Owned, Water Heater
Heat Source Electric
Laundry Main Floor, Washer In Unit, Dryer In Unit
Exterior
Exterior Feature Deck(s), Porch(es), Roof
Parking Features Additional Storage Area, Basement Garage, Built In, Garage - Side Entry, Garage Door Opener, Inside Access
Garage Spaces 2.0
Fence Board
Water Access N
Accessibility Doors - Swing In
Porch Deck(s), Porch(es), Roof
Attached Garage 2
Total Parking Spaces 2
Garage Y
Building
Lot Description Corner, Front Yard, Level, Partly Wooded, Rear Yard, SideYard(s)
Story 2
Foundation Concrete Perimeter
Sewer On Site Septic
Water Well
Architectural Style Raised Ranch/Rambler, Traditional
Level or Stories 2
Additional Building Above Grade, Below Grade
New Construction N
Schools
Elementary Schools Leslie Fox Keyser
Middle Schools Warren County
High Schools Warren County
School District Warren County Public Schools
Others
Senior Community No
Tax ID 15E 1 1 C
Ownership Fee Simple
SqFt Source Assessor
Special Listing Condition Standard

"My job is to find and attract mastery-based agents to the office, protect the culture, and make sure everyone is happy! "
melissawashingtonrealtor@gmail.com
10321 Southern Maryland Blvd, Dunkirk, MD, 20754, USA






