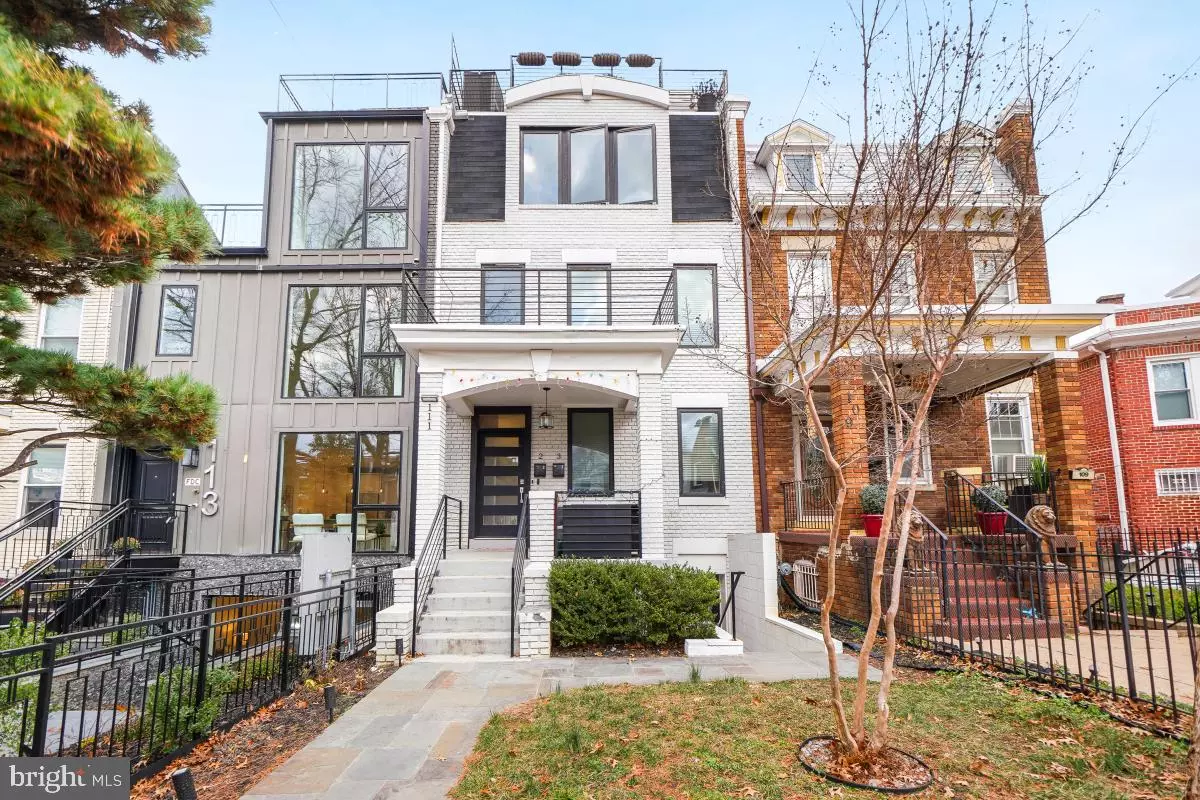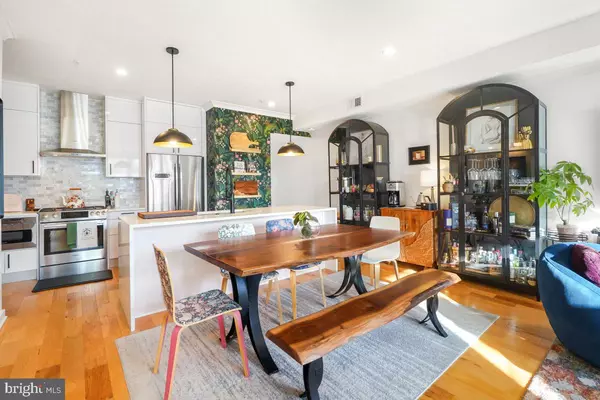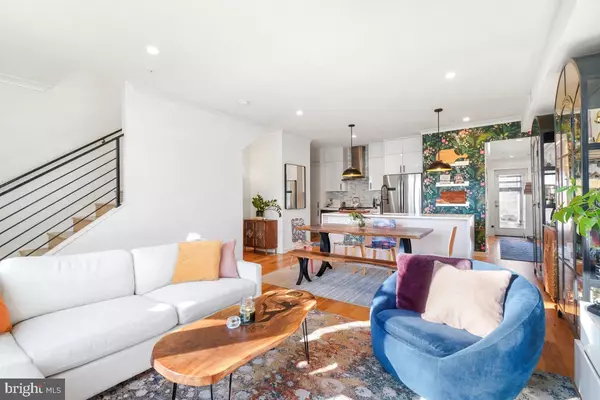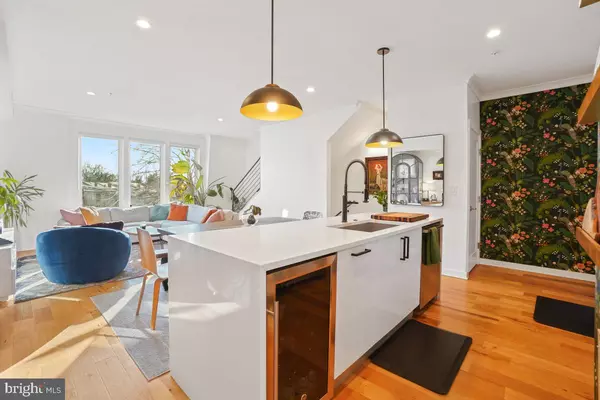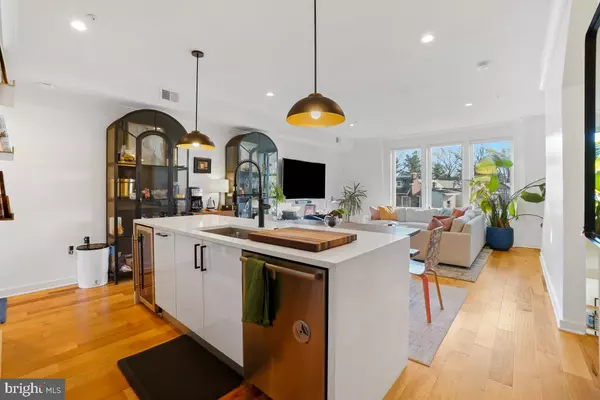3 Beds
3 Baths
1,295 SqFt
3 Beds
3 Baths
1,295 SqFt
Key Details
Property Type Condo
Sub Type Condo/Co-op
Listing Status Active
Purchase Type For Sale
Square Footage 1,295 sqft
Price per Sqft $617
Subdivision Petworth
MLS Listing ID DCDC2173348
Style Trinity
Bedrooms 3
Full Baths 3
Condo Fees $395/mo
HOA Y/N N
Abv Grd Liv Area 1,295
Originating Board BRIGHT
Year Built 1917
Annual Tax Amount $5,748
Tax Year 2025
Property Description
Location
State DC
County Washington
Zoning 1
Rooms
Main Level Bedrooms 1
Interior
Interior Features Built-Ins, Crown Moldings, Dining Area, Floor Plan - Open, Kitchen - Gourmet, Kitchen - Island, Recessed Lighting, Walk-in Closet(s), Wine Storage, Wood Floors, Bathroom - Stall Shower, Bathroom - Tub Shower, Combination Dining/Living, Combination Kitchen/Dining, Primary Bath(s)
Hot Water Tankless
Heating Forced Air
Cooling Central A/C
Flooring Hardwood, Ceramic Tile
Equipment Built-In Microwave, Dishwasher, Dryer, Freezer, Refrigerator, Stove, Washer, Water Heater - Tankless
Window Features Double Pane
Appliance Built-In Microwave, Dishwasher, Dryer, Freezer, Refrigerator, Stove, Washer, Water Heater - Tankless
Heat Source Natural Gas
Exterior
Garage Spaces 2.0
Parking On Site 2
Amenities Available Common Grounds
Water Access N
Roof Type Shingle,Cool/White
Accessibility None
Total Parking Spaces 2
Garage N
Building
Story 2
Unit Features Garden 1 - 4 Floors
Sewer Public Septic, Public Sewer
Water Public
Architectural Style Trinity
Level or Stories 2
Additional Building Above Grade, Below Grade
Structure Type 9'+ Ceilings,Dry Wall
New Construction N
Schools
School District District Of Columbia Public Schools
Others
Pets Allowed Y
HOA Fee Include Sewer,Trash,Water,Reserve Funds,Insurance
Senior Community No
Tax ID 3321//2003
Ownership Condominium
Special Listing Condition Standard
Pets Allowed No Pet Restrictions

"My job is to find and attract mastery-based agents to the office, protect the culture, and make sure everyone is happy! "
melissawashingtonrealtor@gmail.com
10321 Southern Maryland Blvd, Dunkirk, MD, 20754, USA

