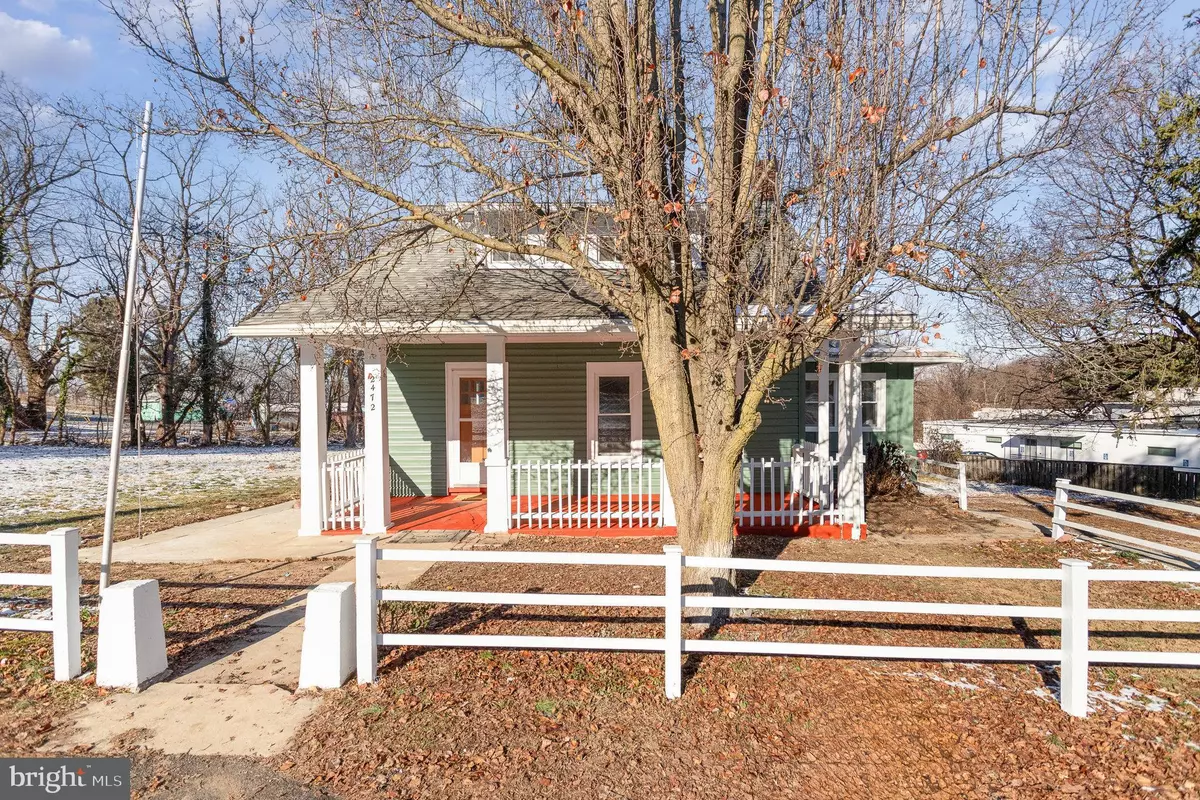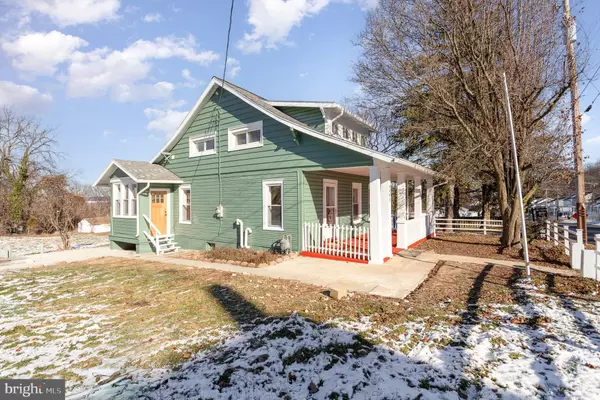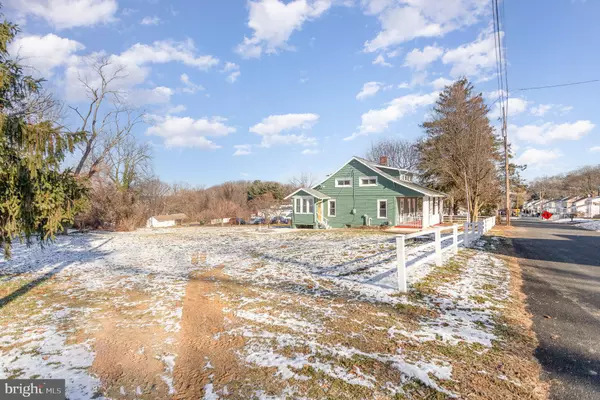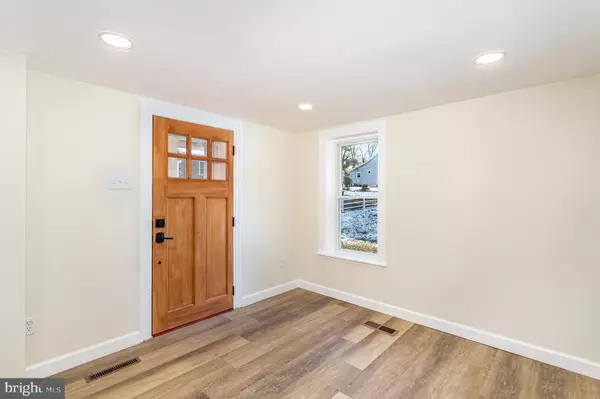4 Beds
2 Baths
1,327 SqFt
4 Beds
2 Baths
1,327 SqFt
Key Details
Property Type Single Family Home
Sub Type Detached
Listing Status Active
Purchase Type For Sale
Square Footage 1,327 sqft
Price per Sqft $203
Subdivision Pleasureville
MLS Listing ID PAYK2073816
Style Cape Cod
Bedrooms 4
Full Baths 1
Half Baths 1
HOA Y/N N
Abv Grd Liv Area 1,327
Originating Board BRIGHT
Year Built 1900
Annual Tax Amount $3,058
Tax Year 2024
Lot Size 0.608 Acres
Acres 0.61
Property Description
Once you open your new front door, you'll see a light, bright, fresh interior! Recessed LED lights provide ample lighting to illuminate the beauty of your new LVP flooring. A traditional layout provides you with good sized rooms throughout including a living room, dining area and eat-in kitchen. Off the kitchen you'll find a convenient half bath as well. Your first floor bedroom is located off the dining room.
Heading upstairs you have 3 more bedrooms and a full bathroom with a generously sized, tile shower. In this bathroom you also have your 2nd floor laundry for convenience.
Not only does the home boast a modern, fresh style, but it also has new windows, new doors, new furnace and AC, a newer Electric Panel, and new appliances with much more. All this allows you to have peace of mind in your new home!
Location
State PA
County York
Area Springettsbury Twp (15246)
Zoning R7
Rooms
Basement Full, Interior Access, Outside Entrance, Poured Concrete, Unfinished
Main Level Bedrooms 1
Interior
Interior Features Attic, Bathroom - Walk-In Shower, Dining Area, Entry Level Bedroom, Family Room Off Kitchen, Floor Plan - Traditional, Kitchen - Table Space, Recessed Lighting, Upgraded Countertops
Hot Water Natural Gas
Heating Forced Air, Programmable Thermostat
Cooling Central A/C
Flooring Luxury Vinyl Plank
Inclusions washer, dryer, kitchen appliances
Equipment Built-In Microwave, Dishwasher, Oven/Range - Electric, Refrigerator, Water Heater
Fireplace N
Window Features Energy Efficient,Double Pane,Replacement
Appliance Built-In Microwave, Dishwasher, Oven/Range - Electric, Refrigerator, Water Heater
Heat Source Natural Gas
Laundry Hookup, Upper Floor
Exterior
Garage Spaces 4.0
Fence Decorative
Utilities Available Cable TV Available, Electric Available, Natural Gas Available, Phone Available, Sewer Available, Water Available
Water Access N
Roof Type Shingle
Street Surface Black Top
Accessibility 2+ Access Exits, Entry Slope <1', Level Entry - Main
Road Frontage Boro/Township
Total Parking Spaces 4
Garage N
Building
Lot Description Level, Open, Rear Yard, SideYard(s)
Story 1.5
Foundation Stone
Sewer Public Sewer
Water Public
Architectural Style Cape Cod
Level or Stories 1.5
Additional Building Above Grade, Below Grade
Structure Type Dry Wall
New Construction N
Schools
High Schools Central York
School District Central York
Others
Senior Community No
Tax ID 46-000-08-0151-00-00000
Ownership Fee Simple
SqFt Source Assessor
Acceptable Financing Cash, Conventional, FHA, VA
Listing Terms Cash, Conventional, FHA, VA
Financing Cash,Conventional,FHA,VA
Special Listing Condition Standard

"My job is to find and attract mastery-based agents to the office, protect the culture, and make sure everyone is happy! "
melissawashingtonrealtor@gmail.com
10321 Southern Maryland Blvd, Dunkirk, MD, 20754, USA






