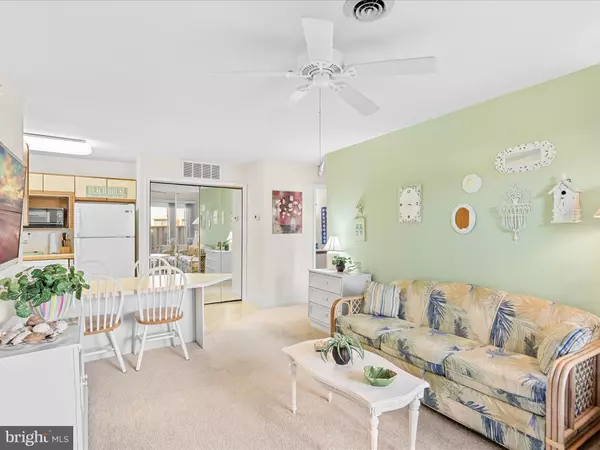2 Beds
2 Baths
864 SqFt
2 Beds
2 Baths
864 SqFt
Key Details
Property Type Condo
Sub Type Condo/Co-op
Listing Status Active
Purchase Type For Sale
Square Footage 864 sqft
Price per Sqft $358
Subdivision Club Ocean Villas Ii
MLS Listing ID MDWO2027382
Style Unit/Flat
Bedrooms 2
Full Baths 2
Condo Fees $1,360/qua
HOA Y/N N
Abv Grd Liv Area 864
Originating Board BRIGHT
Year Built 1984
Annual Tax Amount $3,018
Tax Year 2024
Lot Dimensions 0.00 x 0.00
Property Description
Location
State MD
County Worcester
Area Bayside Interior (83)
Zoning R-2
Rooms
Other Rooms Living Room, Primary Bedroom, Bedroom 2, Kitchen, Laundry, Primary Bathroom, Full Bath
Main Level Bedrooms 2
Interior
Interior Features Carpet, Ceiling Fan(s), Entry Level Bedroom, Flat, Kitchen - Eat-In, Window Treatments, Breakfast Area, Pantry, Bathroom - Soaking Tub, Bathroom - Tub Shower, Bathroom - Walk-In Shower, Combination Kitchen/Dining, Combination Dining/Living, Dining Area, Floor Plan - Open, Primary Bath(s), Other
Hot Water Electric
Heating Heat Pump(s)
Cooling Heat Pump(s), Ceiling Fan(s)
Flooring Carpet, Partially Carpeted, Vinyl
Inclusions See Disclosures
Equipment Dishwasher, Dryer, Microwave, Washer, Disposal, Refrigerator, Freezer, Dryer - Electric, Oven/Range - Electric, Range Hood, Water Heater, Dryer - Front Loading, Washer/Dryer Stacked
Furnishings Yes
Fireplace N
Window Features Double Pane,Screens
Appliance Dishwasher, Dryer, Microwave, Washer, Disposal, Refrigerator, Freezer, Dryer - Electric, Oven/Range - Electric, Range Hood, Water Heater, Dryer - Front Loading, Washer/Dryer Stacked
Heat Source Electric
Laundry Dryer In Unit, Main Floor, Washer In Unit
Exterior
Exterior Feature Patio(s)
Garage Spaces 2.0
Fence Wood, Privacy, Fully
Amenities Available Common Grounds, Pier/Dock, Pool - Indoor, Pool - Outdoor, Recreational Center, Swimming Pool, Tennis Courts, Other
Water Access N
View Courtyard
Roof Type Architectural Shingle,Asphalt,Shingle
Street Surface Black Top,Paved
Accessibility None
Porch Patio(s)
Road Frontage City/County
Total Parking Spaces 2
Garage N
Building
Story 1
Unit Features Garden 1 - 4 Floors
Foundation None
Sewer Public Sewer
Water Public
Architectural Style Unit/Flat
Level or Stories 1
Additional Building Above Grade, Below Grade
Structure Type Dry Wall
New Construction N
Schools
High Schools Stephen Decatur
School District Worcester County Public Schools
Others
Pets Allowed Y
HOA Fee Include Common Area Maintenance,Ext Bldg Maint,Parking Fee,Pool(s),Reserve Funds,Sauna
Senior Community No
Tax ID 2410270146
Ownership Condominium
Security Features Smoke Detector
Acceptable Financing Cash, Other
Horse Property N
Listing Terms Cash, Other
Financing Cash,Other
Special Listing Condition Standard
Pets Allowed No Pet Restrictions

"My job is to find and attract mastery-based agents to the office, protect the culture, and make sure everyone is happy! "
melissawashingtonrealtor@gmail.com
10321 Southern Maryland Blvd, Dunkirk, MD, 20754, USA






