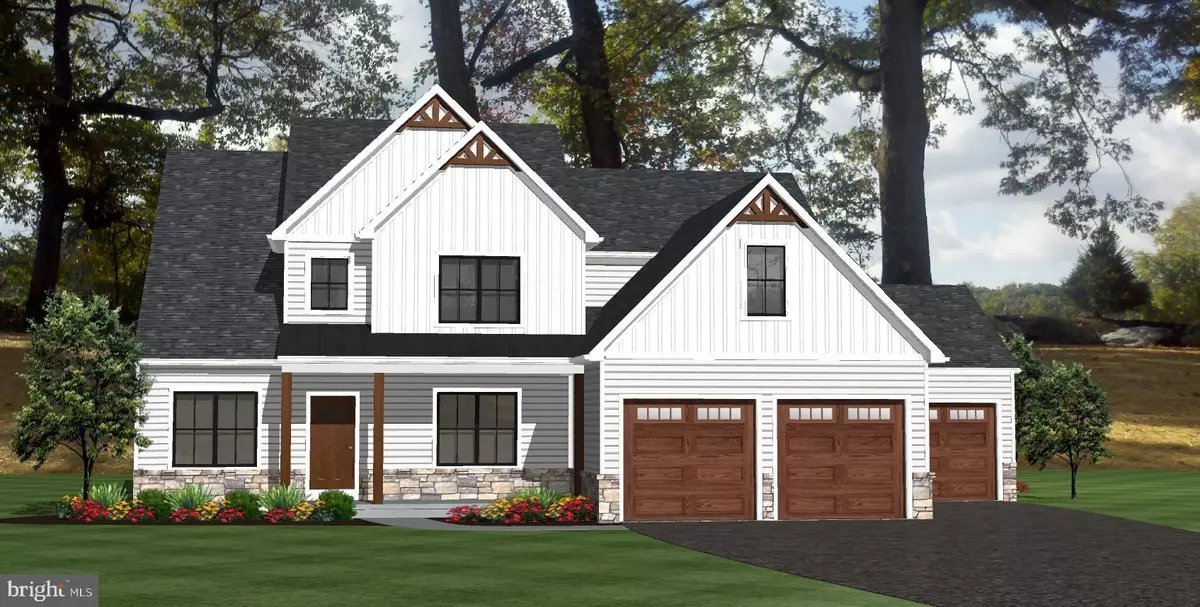4 Beds
3 Baths
3,100 SqFt
4 Beds
3 Baths
3,100 SqFt
Key Details
Property Type Single Family Home
Sub Type Detached
Listing Status Active
Purchase Type For Sale
Square Footage 3,100 sqft
Price per Sqft $303
Subdivision None Available
MLS Listing ID PALA2061852
Style Contemporary,Craftsman,Farmhouse/National Folk,Traditional
Bedrooms 4
Full Baths 3
HOA Y/N N
Abv Grd Liv Area 3,100
Originating Board BRIGHT
Tax Year 2024
Lot Size 0.350 Acres
Acres 0.35
Property Description
This home will consist of 4 Bedrooms, 3 Full Bathrooms, 3 Car Garage (still have time to decide front facing or side facing,) with nicely Covered Porch, Spacious Deck and Full Walk-Out Daylight Basement Patio area that leads you out to a Flat Backyard.
Enter the 1st Floor to a 2 Story Foyer. To the left is an Office / Flex Room. To the right is a Formal Dining or Recreation Room. As you walk back from the Foyer it opens up to the Open Concept Great Room w/ Fireplace, additional Dining and Kitchen Area with Large Center Island, Walk-In Pantry, and spacious Mud Room w/ Built-Ins, a Coat Closet, and Full Bathroom. Right off the Great Room, walk out the Sliding Door to a Large Deck with Steps which leads to the Backyard.
Walk up the Custom Switchback Staircase to the 2nd Floor. Here you have 4 Spacious Bedrooms (Primary Bedroom will be 17' in Width and 2nd Bedroom will be 14' in Width,) Primary Bathroom Suite w/ Dual Cabinet Vanity, Single Soaking Tub, Full Tile Shower, and Huge Walk-In closet w/ Built-Ins. Additional 2 Spacious Bedrooms, Hallway Full Bathroom w/ Double Bowl Vanity, and Convenient Laundry Room w/ Linen Closet.
The Basement will be a Walk-Out / Full Daylight w/ Windows to your Patio and Flat Rear Yard. Photos are examples as you still have time to pick / select your Finishes, Fixtures, Cabinet, Granite, Island Colors, choice of Flooring, and either Side or Front loaded Garage.
Located Close to all your favorite things Lancaster County, Downtown Lititz, Lancaster City and their amazing Art Scenes, Theatres, and Parks, the Gorgeous Lancaster County Farmland, the Amish Stores and Shops, Restaurants, Coffee Shops, Cafe's, Retail Shopping, and amazing conveniences to some of the best Health Care, Schools, and other Professional Services.
Schedule a Shoeing Today!
Location
State PA
County Lancaster
Area Warwick Twp (10560)
Zoning RESIDENTIAL
Rooms
Basement Daylight, Full, Daylight, Partial, Full, Improved, Outside Entrance, Interior Access, Poured Concrete, Rough Bath Plumb, Sump Pump, Walkout Level, Walkout Stairs, Windows, Other
Interior
Interior Features Attic, Bar, Breakfast Area, Built-Ins, Carpet, Ceiling Fan(s), Chair Railings, Combination Dining/Living, Combination Kitchen/Dining, Combination Kitchen/Living, Crown Moldings, Entry Level Bedroom, Family Room Off Kitchen, Exposed Beams, Floor Plan - Open, Floor Plan - Traditional, Formal/Separate Dining Room, Kitchen - Country, Kitchen - Eat-In, Kitchen - Gourmet, Kitchen - Island, Pantry, Primary Bath(s), Recessed Lighting, Skylight(s), Bathroom - Soaking Tub, Store/Office, Bathroom - Tub Shower, Upgraded Countertops, Wainscotting, Walk-in Closet(s), Water Treat System, WhirlPool/HotTub, Wet/Dry Bar, Window Treatments, Wood Floors, Other, Wine Storage, 2nd Kitchen
Hot Water 60+ Gallon Tank, Electric, Propane
Cooling Central A/C
Flooring Carpet, Ceramic Tile, Engineered Wood, Hardwood, Luxury Vinyl Plank, Luxury Vinyl Tile, Marble, Solid Hardwood, Stone, Terrazzo, Tile/Brick, Wood, Other
Equipment Built-In Microwave, Built-In Range, Central Vacuum, Cooktop, Dishwasher, Disposal, Dryer, Dryer - Electric, Dryer - Front Loading, Dryer - Gas, Energy Efficient Appliances, Dual Flush Toilets, ENERGY STAR Clothes Washer, ENERGY STAR Dishwasher, ENERGY STAR Freezer, ENERGY STAR Refrigerator, Exhaust Fan, Extra Refrigerator/Freezer, Freezer, Icemaker, Humidifier, Oven - Double, Oven - Self Cleaning, Oven - Single, Oven - Wall, Oven/Range - Electric, Oven/Range - Gas, Range Hood, Refrigerator, Six Burner Stove, Stainless Steel Appliances, Stove, Washer, Washer - Front Loading, Washer/Dryer Hookups Only, Washer/Dryer Stacked, Water Dispenser, Water Heater, Water Heater - High-Efficiency, Water Heater - Tankless
Window Features Casement,Double Hung,Double Pane,Energy Efficient,ENERGY STAR Qualified,Insulated,Low-E,Screens,Skylights,Sliding,Transom
Appliance Built-In Microwave, Built-In Range, Central Vacuum, Cooktop, Dishwasher, Disposal, Dryer, Dryer - Electric, Dryer - Front Loading, Dryer - Gas, Energy Efficient Appliances, Dual Flush Toilets, ENERGY STAR Clothes Washer, ENERGY STAR Dishwasher, ENERGY STAR Freezer, ENERGY STAR Refrigerator, Exhaust Fan, Extra Refrigerator/Freezer, Freezer, Icemaker, Humidifier, Oven - Double, Oven - Self Cleaning, Oven - Single, Oven - Wall, Oven/Range - Electric, Oven/Range - Gas, Range Hood, Refrigerator, Six Burner Stove, Stainless Steel Appliances, Stove, Washer, Washer - Front Loading, Washer/Dryer Hookups Only, Washer/Dryer Stacked, Water Dispenser, Water Heater, Water Heater - High-Efficiency, Water Heater - Tankless
Heat Source Electric, Propane - Owned, Propane - Leased, Solar
Laundry Basement, Hookup, Lower Floor, Main Floor, Upper Floor
Exterior
Exterior Feature Balconies- Multiple, Balcony, Brick, Deck(s), Enclosed, Patio(s), Porch(es), Screened, Wrap Around, Terrace
Parking Features Built In, Garage - Front Entry, Garage - Side Entry, Garage Door Opener, Inside Access, Oversized, Other
Garage Spaces 14.0
Utilities Available Electric Available, Propane
Water Access N
Roof Type Architectural Shingle,Metal
Accessibility None
Porch Balconies- Multiple, Balcony, Brick, Deck(s), Enclosed, Patio(s), Porch(es), Screened, Wrap Around, Terrace
Attached Garage 3
Total Parking Spaces 14
Garage Y
Building
Lot Description No Thru Street
Story 2
Foundation Concrete Perimeter, Permanent, Slab, Other
Sewer Public Sewer
Water Public
Architectural Style Contemporary, Craftsman, Farmhouse/National Folk, Traditional
Level or Stories 2
Additional Building Above Grade
Structure Type 9'+ Ceilings,Beamed Ceilings,Cathedral Ceilings,Dry Wall,High,Tray Ceilings,Vaulted Ceilings,Wood Ceilings
New Construction Y
Schools
High Schools Warwick
School District Warwick
Others
Senior Community No
Tax ID NO TAX RECORD
Ownership Fee Simple
SqFt Source Estimated
Acceptable Financing Cash, Conventional
Listing Terms Cash, Conventional
Financing Cash,Conventional
Special Listing Condition Standard

"My job is to find and attract mastery-based agents to the office, protect the culture, and make sure everyone is happy! "
melissawashingtonrealtor@gmail.com
10321 Southern Maryland Blvd, Dunkirk, MD, 20754, USA






