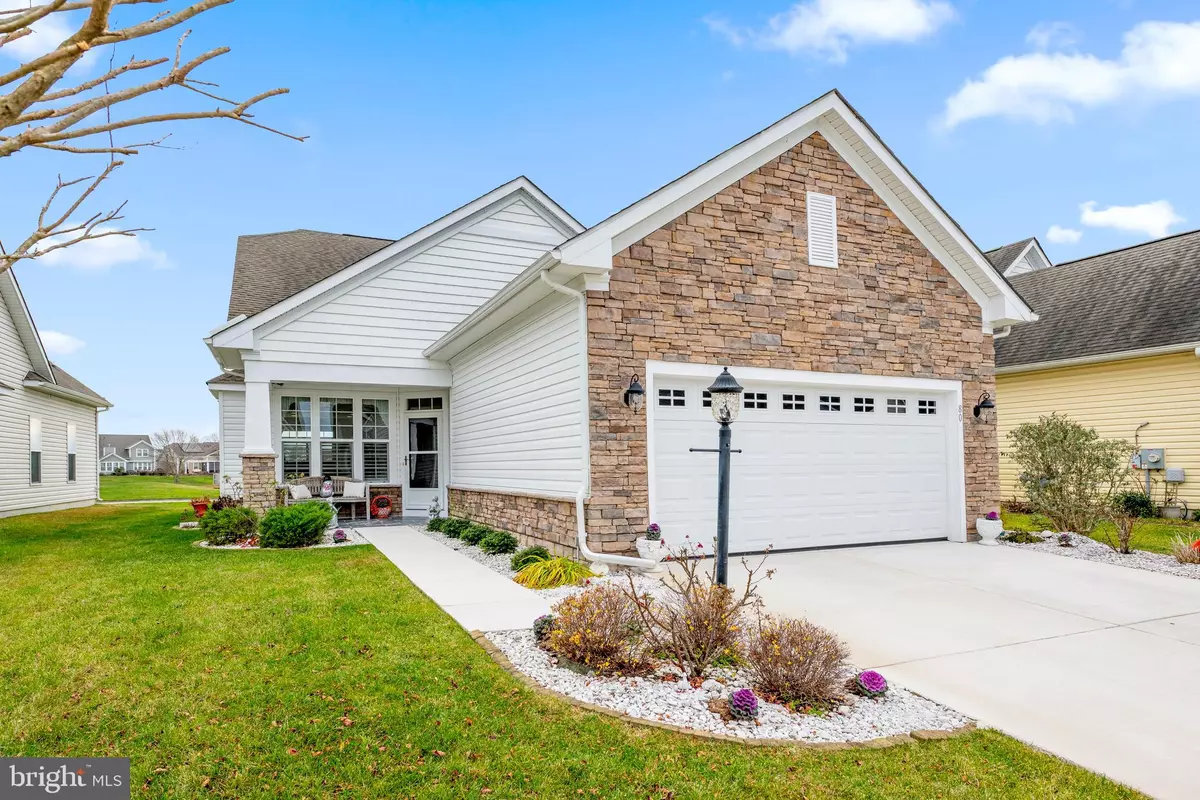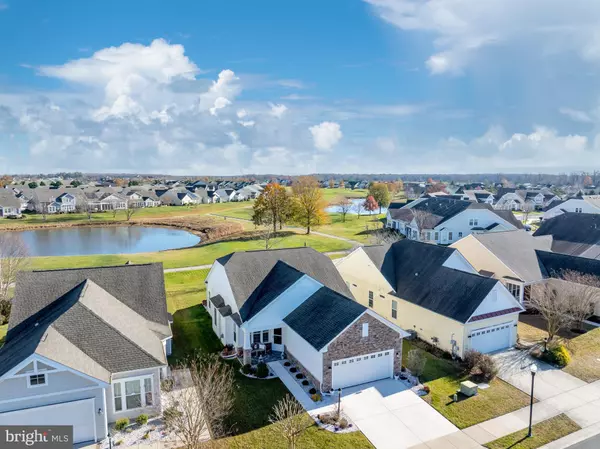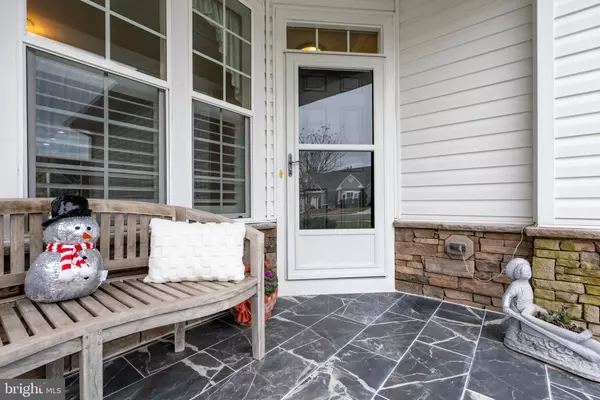3 Beds
2 Baths
1,488 SqFt
3 Beds
2 Baths
1,488 SqFt
Key Details
Property Type Single Family Home
Sub Type Detached
Listing Status Active
Purchase Type For Sale
Square Footage 1,488 sqft
Price per Sqft $235
Subdivision Heritage Shores
MLS Listing ID DESU2075578
Style Craftsman
Bedrooms 3
Full Baths 2
HOA Fees $320/mo
HOA Y/N Y
Abv Grd Liv Area 1,488
Originating Board BRIGHT
Year Built 2014
Annual Tax Amount $4,725
Tax Year 2024
Lot Size 5,663 Sqft
Acres 0.13
Lot Dimensions 52.00 x 118.00
Property Description
Heritage Shores offers resort-style living at its finest, featuring a vibrant clubhouse, on-site restaurants, indoor and outdoor pools, a state-of-the-art fitness center, yoga room, library, billiards room, and a fully equipped woodshop. Enjoy leisurely strolls along the scenic walking trails or engage in friendly competition with bocce, shuffleboard, and horseshoes. This community truly has it all, with on-site management ensuring a stress-free experience.
Don't miss this opportunity to embrace the lifestyle you deserve in a home you'll love! Schedule your tour today.
Location
State DE
County Sussex
Area Northwest Fork Hundred (31012)
Zoning RS
Rooms
Other Rooms Living Room, Dining Room, Bedroom 2, Bedroom 3, Kitchen, Bedroom 1, Bathroom 1, Bathroom 2
Main Level Bedrooms 3
Interior
Interior Features Attic, Bathroom - Stall Shower, Bathroom - Tub Shower, Breakfast Area, Carpet, Ceiling Fan(s), Crown Moldings, Dining Area, Kitchen - Eat-In, Pantry, Recessed Lighting, Upgraded Countertops, Walk-in Closet(s), Window Treatments, Wood Floors
Hot Water Natural Gas
Heating Forced Air
Cooling Central A/C
Flooring Hardwood, Carpet, Ceramic Tile
Fireplaces Number 1
Fireplaces Type Fireplace - Glass Doors, Gas/Propane, Mantel(s)
Equipment Dishwasher, Dryer, Icemaker, Oven/Range - Gas, Refrigerator, Washer, Built-In Microwave
Furnishings No
Fireplace Y
Appliance Dishwasher, Dryer, Icemaker, Oven/Range - Gas, Refrigerator, Washer, Built-In Microwave
Heat Source Natural Gas
Laundry Main Floor
Exterior
Exterior Feature Patio(s), Screened, Porch(es)
Parking Features Garage - Front Entry
Garage Spaces 4.0
Utilities Available Cable TV Available
Amenities Available Club House, Community Center, Dog Park, Exercise Room, Fitness Center, Golf Club, Golf Course, Jog/Walk Path, Library, Picnic Area, Pool - Indoor, Pool - Outdoor, Retirement Community, Tennis Courts, Shuffleboard, Swimming Pool, Bar/Lounge, Billiard Room, Common Grounds, Game Room, Golf Course Membership Available, Hot tub, Meeting Room
Water Access N
View Golf Course, Pond, Water
Roof Type Architectural Shingle
Accessibility None
Porch Patio(s), Screened, Porch(es)
Attached Garage 2
Total Parking Spaces 4
Garage Y
Building
Lot Description Backs - Open Common Area, Pond, Premium
Story 1
Foundation Slab
Sewer Public Sewer
Water Public
Architectural Style Craftsman
Level or Stories 1
Additional Building Above Grade, Below Grade
New Construction N
Schools
School District Woodbridge
Others
Pets Allowed Y
HOA Fee Include Common Area Maintenance,Management,Insurance,Pool(s),Recreation Facility,Snow Removal
Senior Community Yes
Age Restriction 55
Tax ID 131-14.00-472.00
Ownership Fee Simple
SqFt Source Assessor
Horse Property N
Special Listing Condition Standard
Pets Allowed Cats OK, Dogs OK, Number Limit

"My job is to find and attract mastery-based agents to the office, protect the culture, and make sure everyone is happy! "
melissawashingtonrealtor@gmail.com
10321 Southern Maryland Blvd, Dunkirk, MD, 20754, USA






