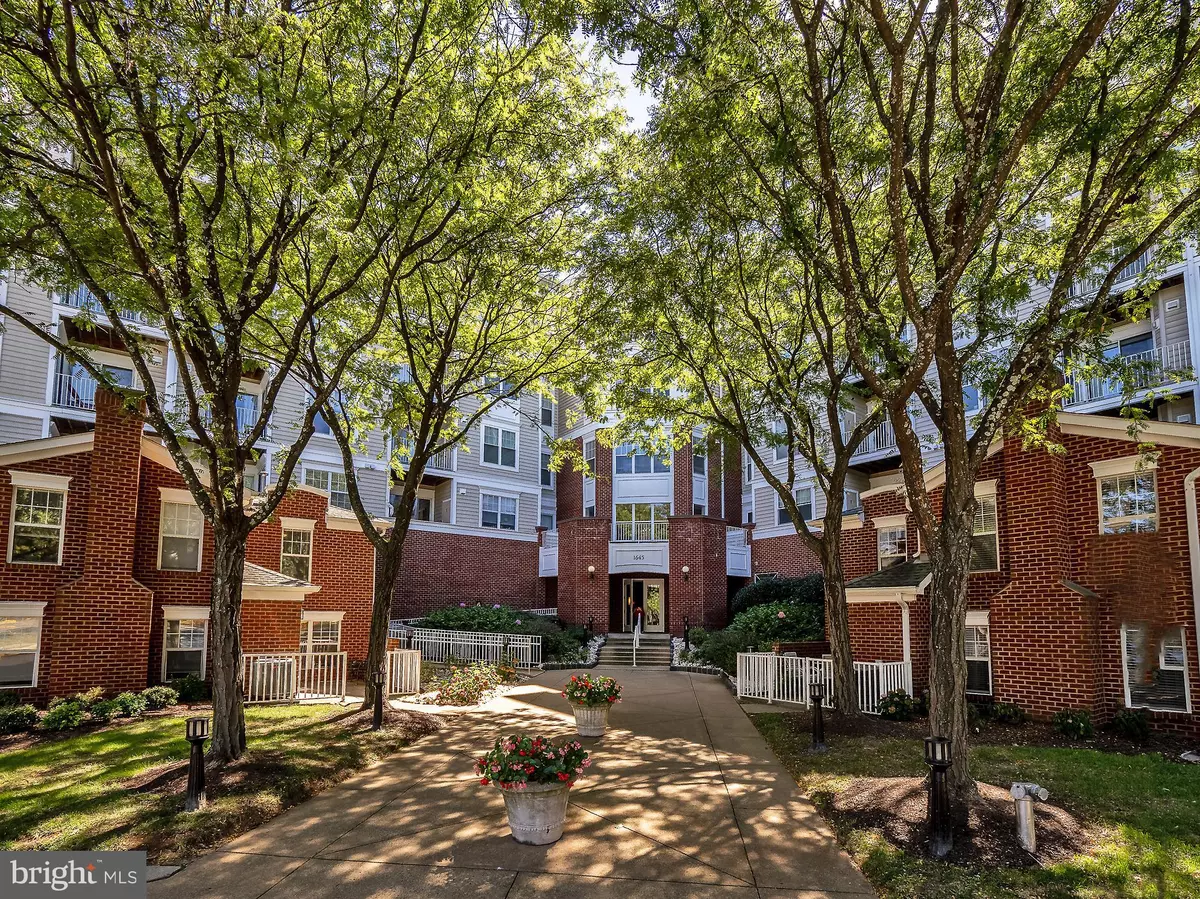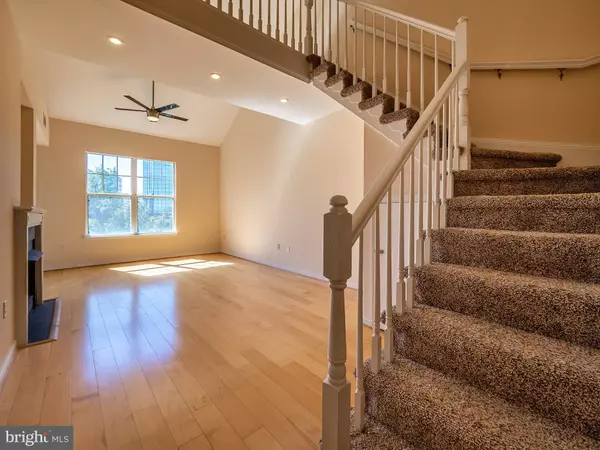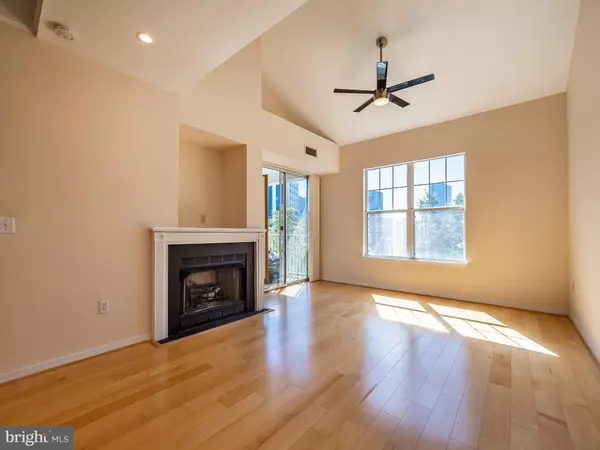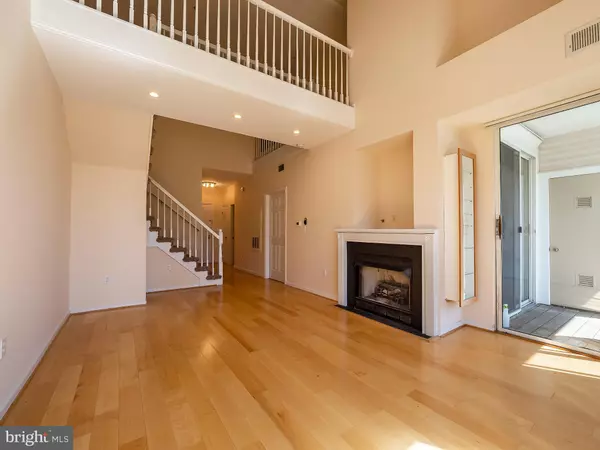
2 Beds
2 Baths
992 SqFt
2 Beds
2 Baths
992 SqFt
Key Details
Property Type Condo
Sub Type Condo/Co-op
Listing Status Active
Purchase Type For Sale
Square Footage 992 sqft
Price per Sqft $488
Subdivision Lillian Court At Tysons
MLS Listing ID VAFX2214216
Style Other
Bedrooms 2
Full Baths 2
Condo Fees $585/mo
HOA Y/N N
Abv Grd Liv Area 992
Originating Board BRIGHT
Year Built 1997
Annual Tax Amount $5,256
Tax Year 2024
Property Description
This condo is an investor's dream, offering a prime location with exceptional rental potential. Its proximity to Tysons Galleria, Tysons Corner Shopping Mall, the Metro station, and an array of dining, retail, and entertainment options makes it highly desirable for tenants seeking convenience and lifestyle amenities.
The property features high-end hardwood flooring on the main level with stunning cathedral ceilings, a well-maintained kitchen boasting beautiful granite countertops, stainless steel appliances.
At Main level you'll find one spacious bedroom with ample closet space, complemented by a full-size stacked washer/dryer for added convenience and a full bathroom Step outside onto your private balcony, an ideal spot to unwind and enjoy the view.
Second Level is another spacious Bedroom, Walk in closet and full Bathroom.
Additional amenities include a one-car garage, a fitness center, a swimming pool, and a party room—everything tenants or owners could want.
Whether you're looking for your next home or an outstanding investment opportunity, this condo checks all the boxes!
Location
State VA
County Fairfax
Zoning 230
Rooms
Main Level Bedrooms 1
Interior
Hot Water Natural Gas
Heating Forced Air
Cooling Central A/C
Flooring Hardwood, Carpet
Fireplaces Number 1
Equipment Built-In Microwave, Dishwasher, Dryer, Washer, Oven/Range - Gas
Fireplace Y
Appliance Built-In Microwave, Dishwasher, Dryer, Washer, Oven/Range - Gas
Heat Source Natural Gas
Exterior
Parking Features Basement Garage, Garage - Front Entry
Garage Spaces 1.0
Amenities Available Club House, Elevator, Exercise Room, Fitness Center, Party Room, Pool - Outdoor, Reserved/Assigned Parking
Water Access N
Accessibility Elevator
Total Parking Spaces 1
Garage Y
Building
Story 2
Unit Features Garden 1 - 4 Floors
Sewer Public Sewer, Public Septic
Water Public
Architectural Style Other
Level or Stories 2
Additional Building Above Grade, Below Grade
New Construction N
Schools
School District Fairfax County Public Schools
Others
Pets Allowed Y
HOA Fee Include Common Area Maintenance,Lawn Care Front,Lawn Care Rear,Lawn Care Side,Lawn Maintenance,Parking Fee,Pool(s),Road Maintenance,Sewer,Water
Senior Community No
Tax ID 0293 26020408
Ownership Condominium
Special Listing Condition Standard
Pets Allowed No Pet Restrictions


"My job is to find and attract mastery-based agents to the office, protect the culture, and make sure everyone is happy! "
melissawashingtonrealtor@gmail.com
10321 Southern Maryland Blvd, Dunkirk, MD, 20754, USA






