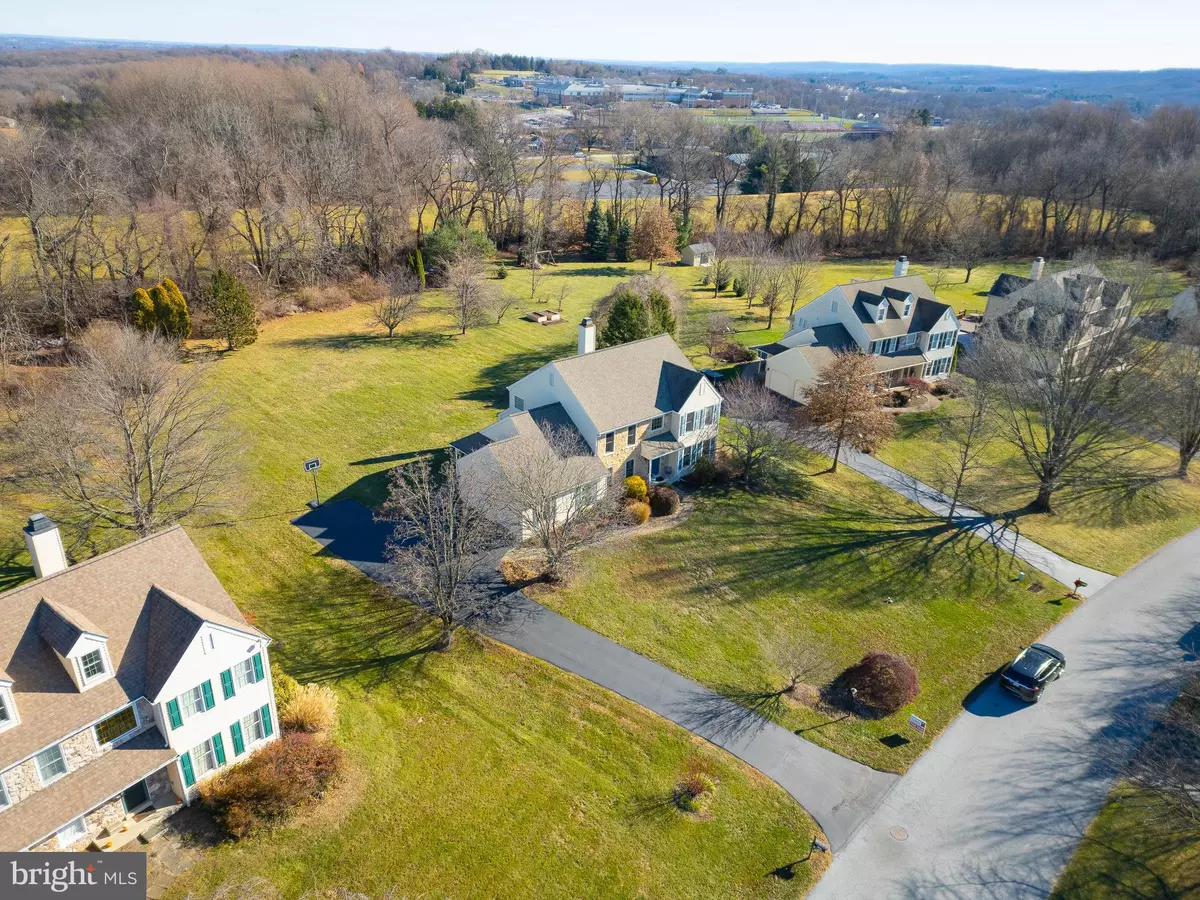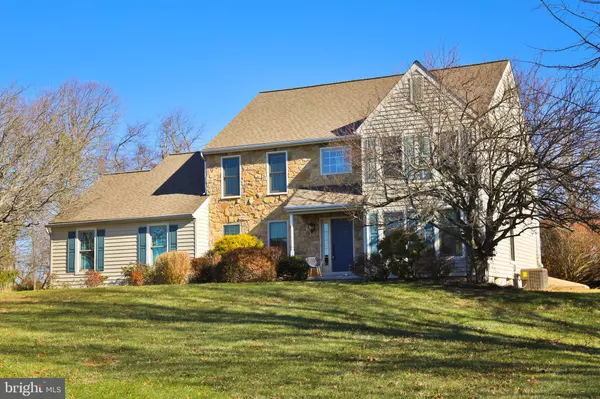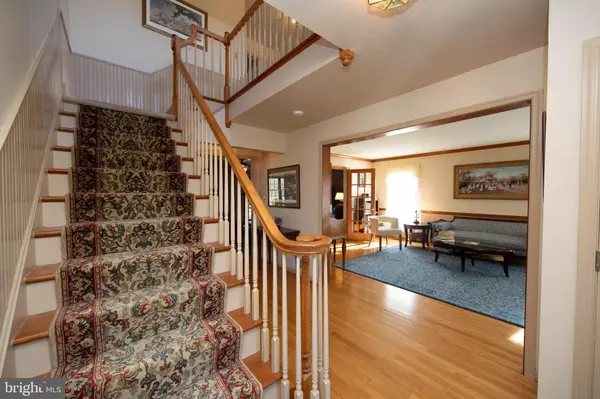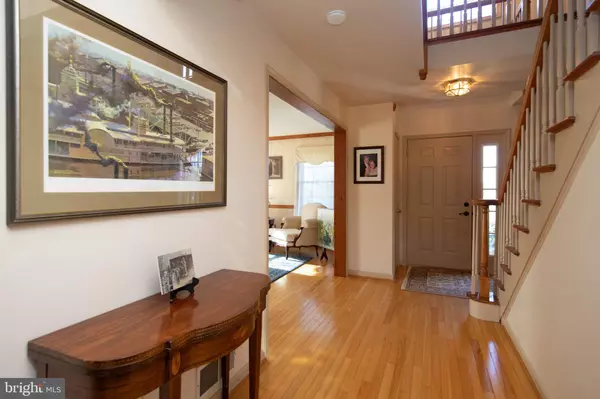4 Beds
3 Baths
2,622 SqFt
4 Beds
3 Baths
2,622 SqFt
Key Details
Property Type Single Family Home
Sub Type Detached
Listing Status Active
Purchase Type For Sale
Square Footage 2,622 sqft
Price per Sqft $305
Subdivision Woodridge
MLS Listing ID PACT2088186
Style Traditional
Bedrooms 4
Full Baths 2
Half Baths 1
HOA Y/N N
Abv Grd Liv Area 2,622
Originating Board BRIGHT
Year Built 1993
Annual Tax Amount $9,485
Tax Year 2024
Lot Size 0.826 Acres
Acres 0.83
Lot Dimensions 0.00 x 0.00
Property Description
This stately colonial is a masterpiece of timeless elegance and modern comfort. With four spacious bedrooms and high-end finishes throughout, it's designed for both refined living and exceptional entertaining. The heart of the home is the gourmet kitchen, which flows seamlessly into the great room and a bright, airy breakfast nook overlooking the serene backyard. The two story center hallway has plenty of natural lighting pouring through, fit and finished hardwood flooring throughout, crown moldings, chair rails and magnificent stone fireplace. The living room is marked by French doors and flows ideally for serving large gatherings.
Step outside to your maintenance-free deck and a well designed gazebo, where you can host gatherings or simply unwind in a tranquil oasis. The backyard's picturesque views create an atmosphere of total peace and relaxation. One can retreat to the lower level for entertainment, work or both. Equipped with recreational spaces for possible in-home theatre or escape to work in your own in-home office. High end LVT flooring make this a warming space for all uses.
The luxurious master retreat is a true sanctuary, featuring an abundance of closet space and a spa-inspired, newly remodeled bathroom where every detail has been carefully considered to provide comfort and elegance.
Homes in this neighborhood rarely become available—don't miss your chance to claim this gem. This amazing opportunity boasts new heater/AC, brand new siding, hardwood flooring and updates abound. All the big ticket items are already taken care of to make your holiday transition complete. Schedule your private showing today and discover the perfect balance of sophistication and serenity. Showings start Friday, December 13th.
Location
State PA
County Chester
Area South Coventry Twp (10320)
Zoning RESIDENTIAL
Rooms
Other Rooms Living Room, Dining Room, Primary Bedroom, Bedroom 2, Bedroom 3, Bedroom 4, Kitchen, Basement, Great Room, Office
Basement Full, Fully Finished
Interior
Interior Features Breakfast Area, Built-Ins, Chair Railings, Crown Moldings, Dining Area, Family Room Off Kitchen, Floor Plan - Traditional, Kitchen - Eat-In, Kitchen - Gourmet, Upgraded Countertops, Walk-in Closet(s), Wood Floors
Hot Water Propane
Cooling Central A/C
Fireplaces Number 1
Fireplace Y
Heat Source Natural Gas
Exterior
Exterior Feature Deck(s)
Parking Features Garage - Side Entry, Garage Door Opener, Inside Access
Garage Spaces 3.0
Water Access N
Accessibility None
Porch Deck(s)
Attached Garage 3
Total Parking Spaces 3
Garage Y
Building
Lot Description Adjoins - Open Space, Cul-de-sac, Front Yard, Landscaping, Rear Yard, Rural, SideYard(s)
Story 2
Foundation Block
Sewer Public Sewer
Water Well
Architectural Style Traditional
Level or Stories 2
Additional Building Above Grade, Below Grade
New Construction N
Schools
School District Owen J Roberts
Others
Senior Community No
Tax ID 20-04 -0055.0800
Ownership Fee Simple
SqFt Source Assessor
Special Listing Condition Standard

"My job is to find and attract mastery-based agents to the office, protect the culture, and make sure everyone is happy! "
melissawashingtonrealtor@gmail.com
10321 Southern Maryland Blvd, Dunkirk, MD, 20754, USA






