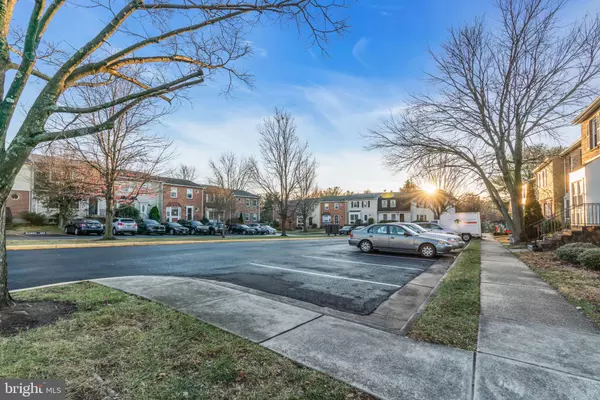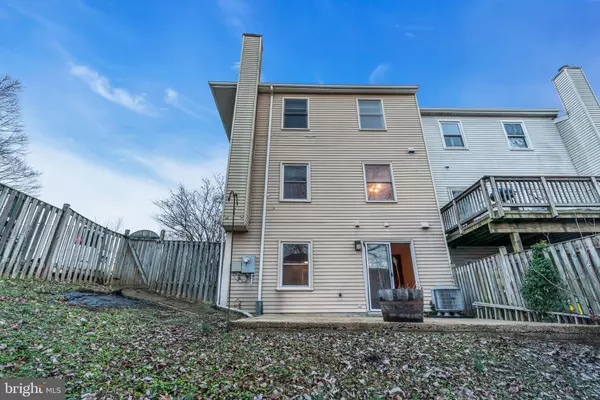
4 Beds
3 Baths
1,668 SqFt
4 Beds
3 Baths
1,668 SqFt
Key Details
Property Type Townhouse
Sub Type End of Row/Townhouse
Listing Status Under Contract
Purchase Type For Sale
Square Footage 1,668 sqft
Price per Sqft $398
Subdivision Circle Woods
MLS Listing ID VAFX2213176
Style Contemporary
Bedrooms 4
Full Baths 3
HOA Fees $385/qua
HOA Y/N Y
Abv Grd Liv Area 1,436
Originating Board BRIGHT
Year Built 1984
Annual Tax Amount $6,743
Tax Year 2024
Lot Size 2,475 Sqft
Acres 0.06
Property Description
Location
State VA
County Fairfax
Zoning 181
Rooms
Basement Daylight, Full, Rear Entrance, Walkout Level
Interior
Interior Features Dining Area, Family Room Off Kitchen, Kitchen - Gourmet
Hot Water Natural Gas
Heating Forced Air, Central
Cooling Central A/C
Flooring Wood
Fireplaces Number 1
Equipment Built-In Microwave, Washer, Refrigerator, Stove, Microwave, Exhaust Fan, Dryer
Fireplace Y
Window Features Sliding
Appliance Built-In Microwave, Washer, Refrigerator, Stove, Microwave, Exhaust Fan, Dryer
Heat Source Natural Gas
Laundry Basement
Exterior
Garage Spaces 2.0
Parking On Site 2
Amenities Available Swimming Pool, Tennis Courts, Tot Lots/Playground
Water Access N
Accessibility None
Total Parking Spaces 2
Garage N
Building
Story 3
Foundation Brick/Mortar
Sewer Public Sewer
Water Public
Architectural Style Contemporary
Level or Stories 3
Additional Building Above Grade, Below Grade
Structure Type Brick
New Construction N
Schools
Elementary Schools Mosaic
Middle Schools Thoreau
High Schools Oakton
School District Fairfax County Public Schools
Others
HOA Fee Include Management,Pool(s),Reserve Funds,Sewer,Snow Removal
Senior Community No
Tax ID 0483 36 0236
Ownership Fee Simple
SqFt Source Assessor
Special Listing Condition Standard


"My job is to find and attract mastery-based agents to the office, protect the culture, and make sure everyone is happy! "
melissawashingtonrealtor@gmail.com
10321 Southern Maryland Blvd, Dunkirk, MD, 20754, USA






