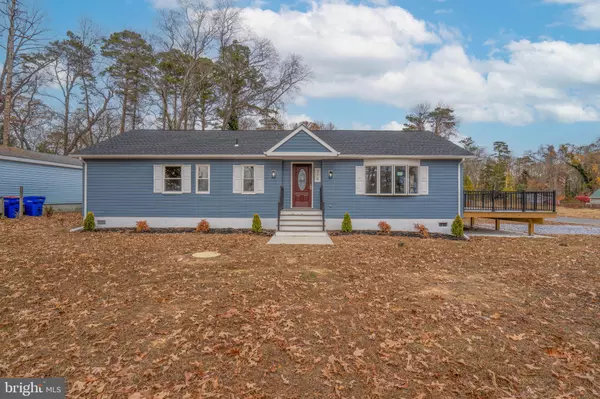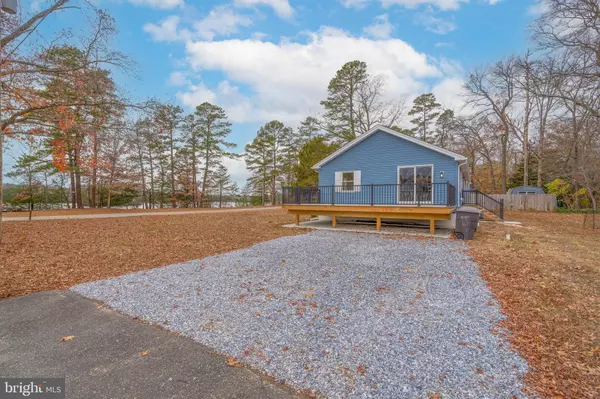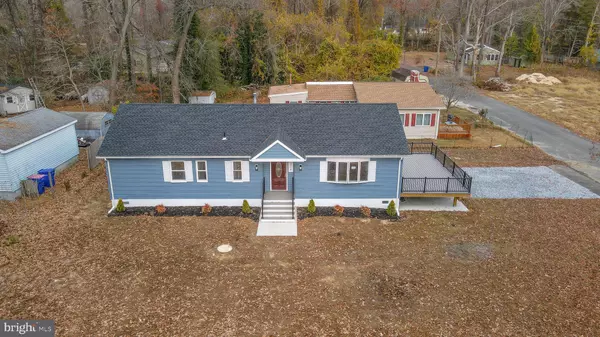3 Beds
2 Baths
1,456 SqFt
3 Beds
2 Baths
1,456 SqFt
Key Details
Property Type Single Family Home
Sub Type Detached
Listing Status Active
Purchase Type For Sale
Square Footage 1,456 sqft
Price per Sqft $236
MLS Listing ID NJCB2021560
Style Ranch/Rambler
Bedrooms 3
Full Baths 2
HOA Y/N N
Abv Grd Liv Area 1,456
Originating Board BRIGHT
Year Built 1990
Annual Tax Amount $4,572
Tax Year 2024
Lot Size 9,200 Sqft
Acres 0.21
Lot Dimensions 100.00 x 92.00
Property Description
Entertain or relax with ease on the expansive side deck, ideal for indoor/outdoor living. Whether you're hosting family and friends or enjoying a peaceful morning or evening by the lake, this space is perfect for any occasion. The tall ceilings in the main living area create a sense of openness, blending effortlessly into the dining space and beautifully designed kitchen. The newly renovated kitchen features modern finishes and ample counter space, making it a joy to cook and entertain. Throughout the home you will enjoy new flooring and paint, adding a finish level you and your guests will enjoy.
Down the hallway on the other wing of the home you'll find three generously sized bedrooms, including the primary suite with its own ensuite full bathroom for added convenience. The primary bedroom’s large windows offer a perfect view of the lake, making it feel like your own private retreat.
This home offers incredible living with lower taxes and is perfect for a variety of lifestyles. Looking for water views and comfort? Check. Need a vacation home? Check. Seeking a one-level lifestyle? Check. Interested in a potential AirBnB in a growing area that cashflows? Check. This home checks every box, and with additional pre-sale bonuses like a certified septic system and passing water certification, you can know your purchase will be smooth sailing.
Don’t miss out on this exceptional, renovated lakeview home. Make your appointment today!
Location
State NJ
County Cumberland
Area Millville City (20610)
Zoning RESIDENTIAL
Rooms
Other Rooms Living Room, Primary Bedroom, Bedroom 2, Bedroom 3, Kitchen, Laundry, Bathroom 1, Primary Bathroom
Basement Outside Entrance, Rear Entrance
Main Level Bedrooms 3
Interior
Interior Features Breakfast Area, Carpet, Ceiling Fan(s), Combination Dining/Living, Dining Area, Entry Level Bedroom, Family Room Off Kitchen, Primary Bath(s), Recessed Lighting
Hot Water Electric
Heating Forced Air
Cooling Central A/C
Inclusions All appliances, utility systems, and fixed items.
Equipment Built-In Range, Refrigerator, Dishwasher
Fireplace N
Appliance Built-In Range, Refrigerator, Dishwasher
Heat Source Natural Gas
Laundry Hookup
Exterior
Exterior Feature Deck(s)
Garage Spaces 4.0
Water Access N
View Lake
Accessibility None
Porch Deck(s)
Total Parking Spaces 4
Garage N
Building
Lot Description Corner
Story 1
Foundation Crawl Space
Sewer Private Septic Tank
Water Well
Architectural Style Ranch/Rambler
Level or Stories 1
Additional Building Above Grade, Below Grade
New Construction N
Schools
School District Millville Area
Others
Senior Community No
Tax ID 10-00201-01803
Ownership Fee Simple
SqFt Source Assessor
Acceptable Financing Cash, Conventional, FHA, VA
Listing Terms Cash, Conventional, FHA, VA
Financing Cash,Conventional,FHA,VA
Special Listing Condition Standard

"My job is to find and attract mastery-based agents to the office, protect the culture, and make sure everyone is happy! "
melissawashingtonrealtor@gmail.com
10321 Southern Maryland Blvd, Dunkirk, MD, 20754, USA






