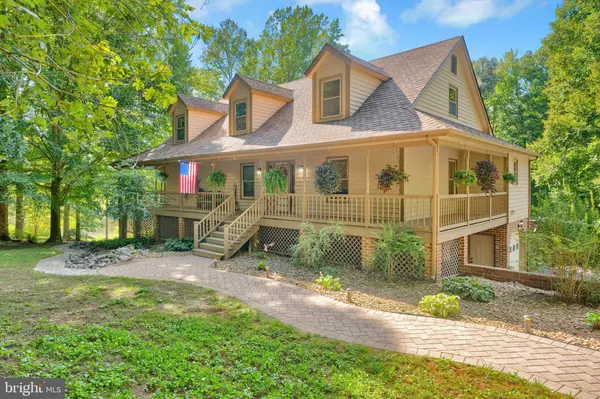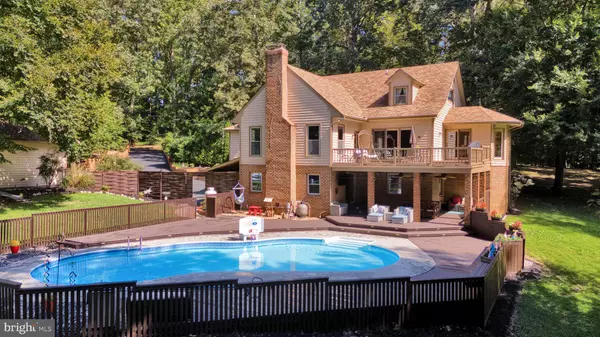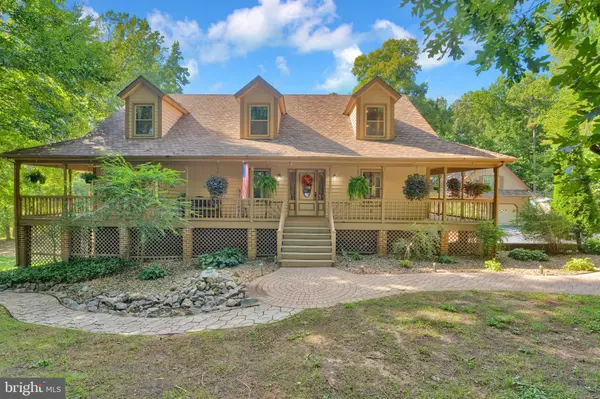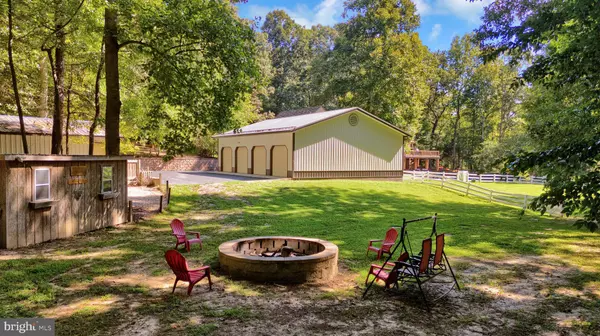
6 Beds
6 Baths
4,368 SqFt
6 Beds
6 Baths
4,368 SqFt
Key Details
Property Type Single Family Home
Sub Type Detached
Listing Status Pending
Purchase Type For Sale
Square Footage 4,368 sqft
Price per Sqft $228
Subdivision None Available
MLS Listing ID VACF2000942
Style Dwelling w/Separate Living Area,Cape Cod
Bedrooms 6
Full Baths 5
Half Baths 1
HOA Y/N N
Abv Grd Liv Area 3,402
Originating Board BRIGHT
Year Built 1988
Annual Tax Amount $3,977
Tax Year 2022
Lot Size 25.700 Acres
Acres 25.7
Property Description
Location
State VA
County Chesterfield
Zoning A
Rooms
Basement Full, Heated, Interior Access, Outside Entrance, Rear Entrance, Walkout Level
Main Level Bedrooms 1
Interior
Interior Features 2nd Kitchen, Attic, Bar, Sauna, Bathroom - Tub Shower, Bathroom - Walk-In Shower, Breakfast Area, Built-Ins, Cedar Closet(s), Carpet, Ceiling Fan(s), Dining Area, Exposed Beams, Kitchen - Eat-In, Kitchen - Gourmet, Kitchen - Island, Pantry, Primary Bath(s), Recessed Lighting, Skylight(s), Walk-in Closet(s), Wood Floors
Hot Water Electric
Heating Heat Pump(s), Central
Cooling Central A/C, Heat Pump(s)
Flooring Bamboo, Wood, Tile/Brick
Fireplaces Number 2
Fireplaces Type Brick
Inclusions All appliances convey.
Equipment Cooktop, Dishwasher, Oven - Double, Oven - Wall, Oven/Range - Electric, Water Heater, Trash Compactor, Refrigerator
Furnishings No
Fireplace Y
Window Features Bay/Bow,Energy Efficient,Vinyl Clad
Appliance Cooktop, Dishwasher, Oven - Double, Oven - Wall, Oven/Range - Electric, Water Heater, Trash Compactor, Refrigerator
Heat Source Electric
Exterior
Exterior Feature Porch(es), Patio(s), Deck(s), Brick, Wrap Around
Parking Features Additional Storage Area, Garage Door Opener, Inside Access, Oversized, Basement Garage
Garage Spaces 13.0
Pool In Ground
Water Access Y
Water Access Desc Fishing Allowed,Private Access
View Garden/Lawn, Pond, Pasture, Trees/Woods, Water
Roof Type Architectural Shingle
Accessibility None
Porch Porch(es), Patio(s), Deck(s), Brick, Wrap Around
Attached Garage 2
Total Parking Spaces 13
Garage Y
Building
Lot Description Fishing Available, Hunting Available, Pond, Private, Rural
Story 3
Foundation Block
Sewer Private Septic Tank
Water Well
Architectural Style Dwelling w/Separate Living Area, Cape Cod
Level or Stories 3
Additional Building Above Grade, Below Grade
Structure Type Dry Wall,Beamed Ceilings,Vaulted Ceilings,9'+ Ceilings,2 Story Ceilings
New Construction N
Schools
Elementary Schools Crenshaw
Middle Schools Bailey Bridge
High Schools Manchester
School District Chesterfield County Public Schools
Others
Senior Community No
Tax ID 743672820600000
Ownership Fee Simple
SqFt Source Estimated
Horse Property Y
Horse Feature Horses Allowed
Special Listing Condition Standard


"My job is to find and attract mastery-based agents to the office, protect the culture, and make sure everyone is happy! "
melissawashingtonrealtor@gmail.com
10321 Southern Maryland Blvd, Dunkirk, MD, 20754, USA






