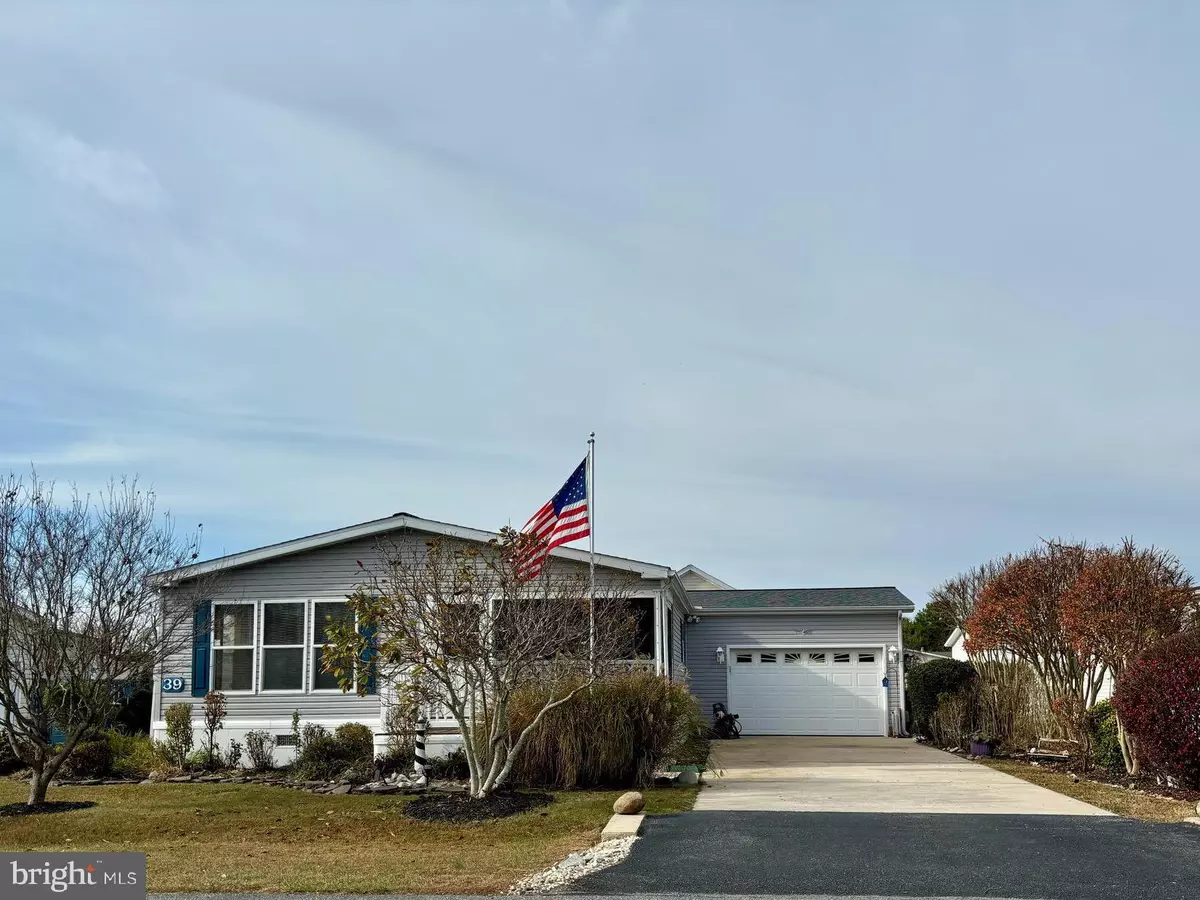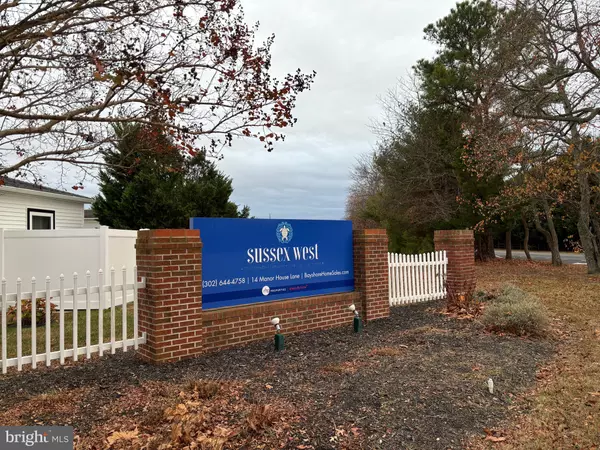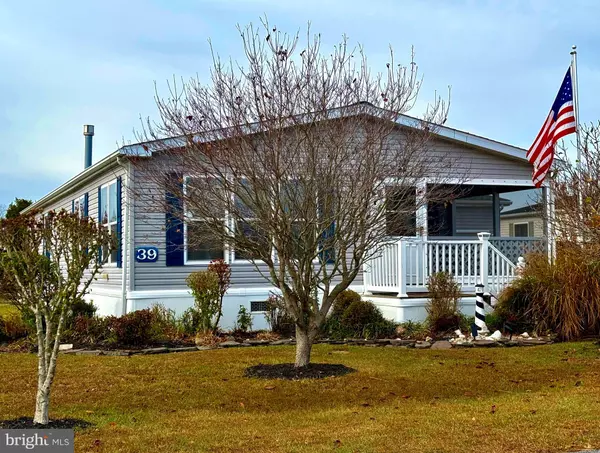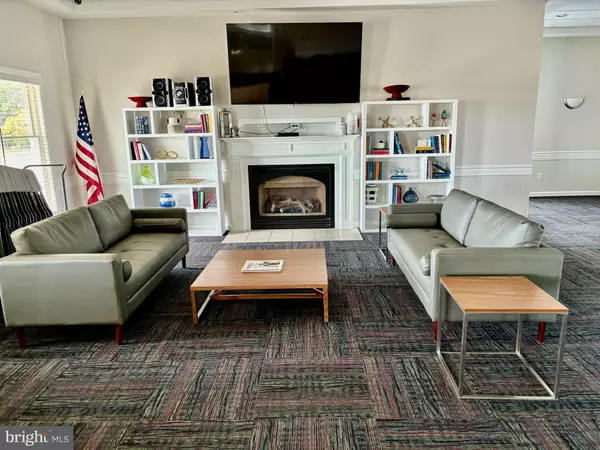3 Beds
2 Baths
1,560 SqFt
3 Beds
2 Baths
1,560 SqFt
Key Details
Property Type Manufactured Home
Sub Type Manufactured
Listing Status Active
Purchase Type For Sale
Square Footage 1,560 sqft
Price per Sqft $141
Subdivision Sussex West Mhp
MLS Listing ID DESU2074688
Style Coastal
Bedrooms 3
Full Baths 2
HOA Y/N N
Abv Grd Liv Area 1,560
Originating Board BRIGHT
Land Lease Amount 1049.0
Land Lease Frequency Monthly
Year Built 2005
Annual Tax Amount $545
Tax Year 2024
Lot Size 40.190 Acres
Acres 40.19
Lot Dimensions 0.00 x 0.00
Property Description
Location
State DE
County Sussex
Area Lewes Rehoboth Hundred (31009)
Zoning RESIDENTIAL
Rooms
Main Level Bedrooms 3
Interior
Interior Features Bathroom - Stall Shower, Bathroom - Tub Shower, Ceiling Fan(s), Combination Dining/Living, Crown Moldings, Dining Area, Entry Level Bedroom, Floor Plan - Open, Primary Bath(s), Walk-in Closet(s), Window Treatments
Hot Water Electric
Heating Forced Air
Cooling Central A/C
Flooring Luxury Vinyl Plank
Fireplaces Number 1
Fireplaces Type Corner, Fireplace - Glass Doors, Gas/Propane
Inclusions Gas Grill Custom Vinyl Screened Porch Covers
Equipment Dishwasher, Disposal, Dryer - Electric, Exhaust Fan, Extra Refrigerator/Freezer, Icemaker, Microwave, Oven/Range - Gas, Refrigerator, Washer, Water Heater
Furnishings No
Fireplace Y
Window Features Double Hung
Appliance Dishwasher, Disposal, Dryer - Electric, Exhaust Fan, Extra Refrigerator/Freezer, Icemaker, Microwave, Oven/Range - Gas, Refrigerator, Washer, Water Heater
Heat Source Natural Gas
Laundry Main Floor
Exterior
Exterior Feature Patio(s), Screened, Deck(s)
Garage Spaces 6.0
Fence Partially, Rear, Vinyl
Water Access N
Roof Type Architectural Shingle
Accessibility None
Porch Patio(s), Screened, Deck(s)
Total Parking Spaces 6
Garage N
Building
Lot Description Front Yard, Landscaping, Level, Rear Yard, SideYard(s)
Story 1
Sewer Public Sewer
Water Public
Architectural Style Coastal
Level or Stories 1
Additional Building Above Grade, Below Grade
New Construction N
Schools
School District Cape Henlopen
Others
Pets Allowed Y
Senior Community Yes
Age Restriction 55
Tax ID 334-05.00-167.00-52366
Ownership Land Lease
SqFt Source Assessor
Acceptable Financing Cash, Conventional
Listing Terms Cash, Conventional
Financing Cash,Conventional
Special Listing Condition Standard
Pets Allowed Cats OK, Dogs OK

"My job is to find and attract mastery-based agents to the office, protect the culture, and make sure everyone is happy! "
melissawashingtonrealtor@gmail.com
10321 Southern Maryland Blvd, Dunkirk, MD, 20754, USA






