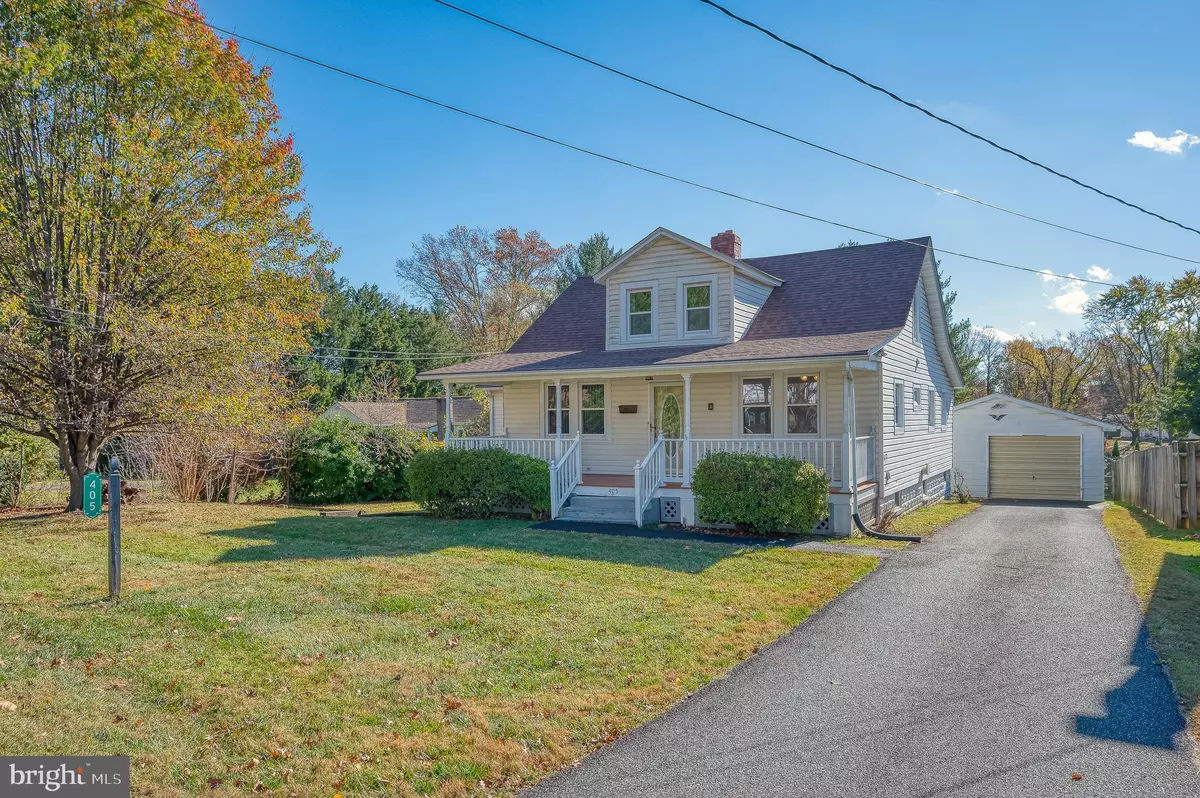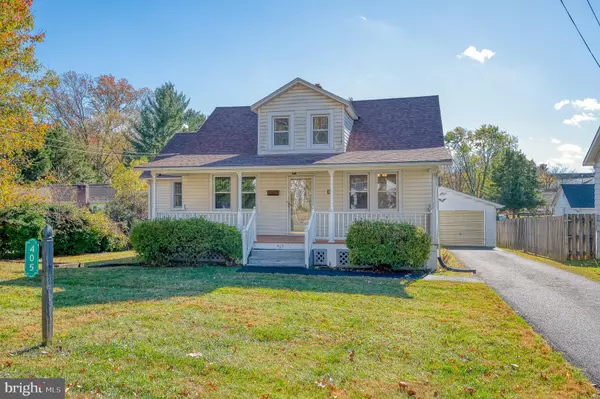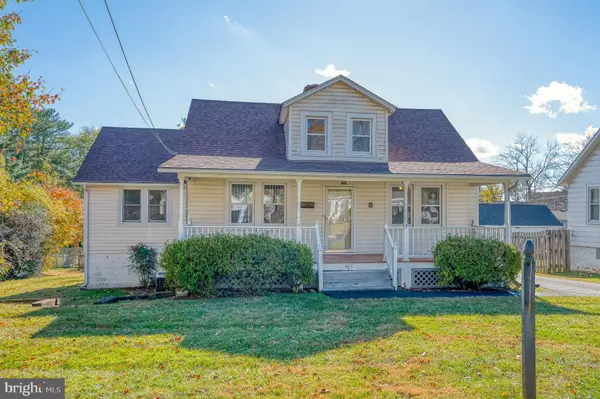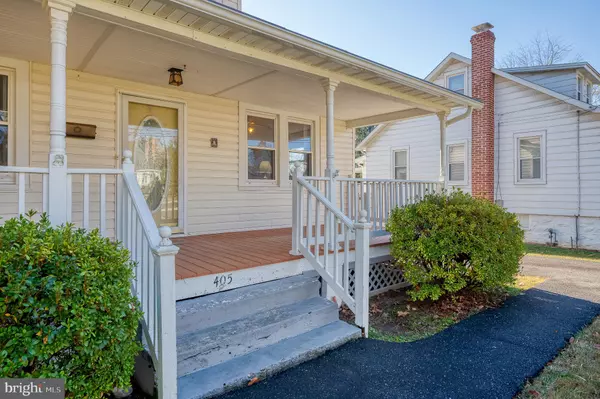3 Beds
4 Baths
1,776 SqFt
3 Beds
4 Baths
1,776 SqFt
Key Details
Property Type Single Family Home
Sub Type Detached
Listing Status Active
Purchase Type For Sale
Square Footage 1,776 sqft
Price per Sqft $247
Subdivision Ingleside
MLS Listing ID MDHR2037626
Style Cape Cod
Bedrooms 3
Full Baths 1
Half Baths 3
HOA Y/N N
Abv Grd Liv Area 1,776
Originating Board BRIGHT
Year Built 1920
Annual Tax Amount $3,757
Tax Year 2024
Lot Size 0.378 Acres
Acres 0.38
Property Description
With 3 bedrooms, 1 full bath, and 3 half baths, this home boasts a spacious layout, perfect for comfortable living. The expansive addition added in 1999 seamlessly integrates with the original structure, enhancing both living space and functionality, and features a laundry hook-up. At the heart of the home, a cozy wood-burning fireplace promises warm gatherings and relaxed evenings.
Step outside to find an enchanting covered front porch and a large deck that overlooks the built-in pool, recently enjoyed this past summer. For added convenience, the 1.5-car detached garage provides ample storage and a half bathroom while recent updates ensure peace of mind, including a 2015 furnace, 2020 roof, and 2024 waterproofed lower level.
Located just moments from Bel Air’s bustling shops, restaurants, and downtown attractions, 405 E Broadway is more than a home – it’s a historic treasure ready for new memories. Don’t miss your chance to experience this captivating property firsthand!
Location
State MD
County Harford
Zoning R1
Rooms
Other Rooms Living Room, Dining Room, Sitting Room, Bedroom 2, Bedroom 3, Kitchen, Family Room, Basement, Bedroom 1, Laundry, Loft, Bathroom 1, Bathroom 2, Half Bath
Basement Connecting Stairway, Full, Heated, Improved, Interior Access, Outside Entrance, Rear Entrance, Space For Rooms, Sump Pump, Walkout Stairs, Water Proofing System, Windows
Main Level Bedrooms 1
Interior
Interior Features Bathroom - Tub Shower, Built-Ins, Ceiling Fan(s), Dining Area, Entry Level Bedroom, Family Room Off Kitchen, Floor Plan - Traditional, Formal/Separate Dining Room, Wood Floors, Central Vacuum
Hot Water Natural Gas
Heating Forced Air
Cooling Central A/C, Ductless/Mini-Split
Flooring Laminated, Hardwood
Fireplaces Number 1
Fireplaces Type Brick, Mantel(s), Screen, Wood
Equipment Compactor, Dishwasher, Refrigerator, Oven/Range - Gas, Water Heater
Fireplace Y
Window Features Double Pane,Double Hung,Replacement
Appliance Compactor, Dishwasher, Refrigerator, Oven/Range - Gas, Water Heater
Heat Source Natural Gas
Laundry Hookup, Lower Floor, Main Floor
Exterior
Exterior Feature Deck(s), Porch(es)
Parking Features Additional Storage Area, Garage - Front Entry, Other
Garage Spaces 4.0
Fence Partially
Pool In Ground
Water Access N
Roof Type Architectural Shingle
Accessibility None
Porch Deck(s), Porch(es)
Total Parking Spaces 4
Garage Y
Building
Lot Description Corner, Front Yard, Private, Rear Yard
Story 3
Foundation Block
Sewer Public Sewer
Water Public
Architectural Style Cape Cod
Level or Stories 3
Additional Building Above Grade, Below Grade
New Construction N
Schools
School District Harford County Public Schools
Others
Senior Community No
Tax ID 1303006948
Ownership Fee Simple
SqFt Source Assessor
Acceptable Financing Cash, Conventional, FHA, VA
Listing Terms Cash, Conventional, FHA, VA
Financing Cash,Conventional,FHA,VA
Special Listing Condition Standard

"My job is to find and attract mastery-based agents to the office, protect the culture, and make sure everyone is happy! "
melissawashingtonrealtor@gmail.com
10321 Southern Maryland Blvd, Dunkirk, MD, 20754, USA






