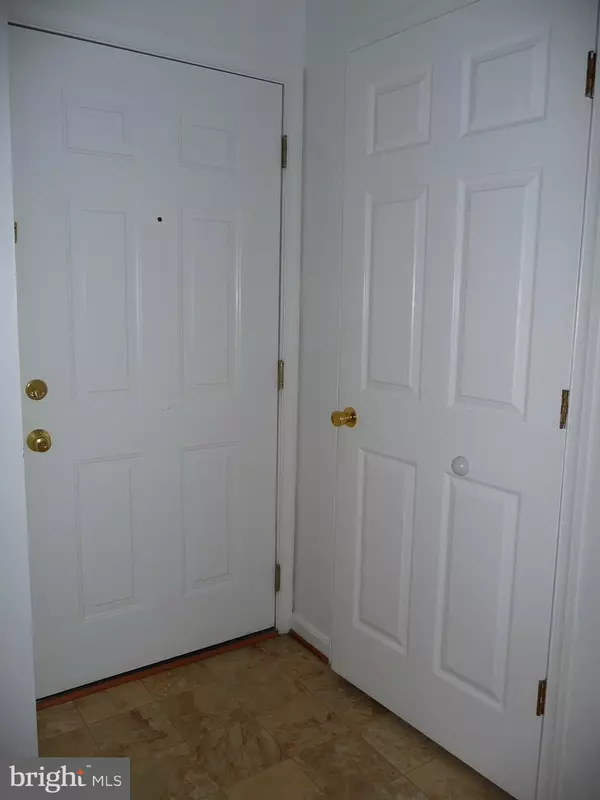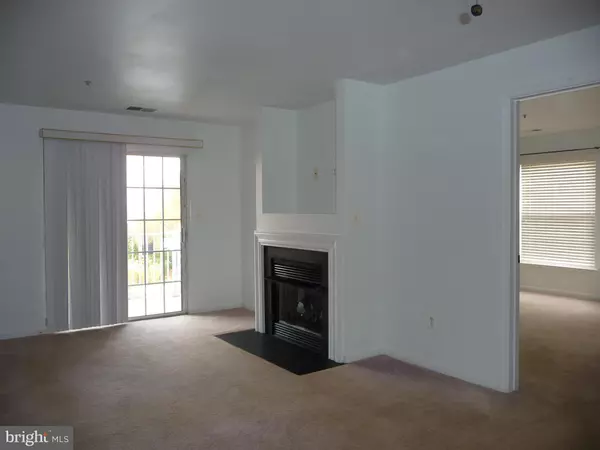2 Beds
2 Baths
1,081 SqFt
2 Beds
2 Baths
1,081 SqFt
Key Details
Property Type Condo
Sub Type Condo/Co-op
Listing Status Active
Purchase Type For Rent
Square Footage 1,081 sqft
Subdivision Tidewater Colony
MLS Listing ID MDAA2098596
Style Traditional
Bedrooms 2
Full Baths 2
Condo Fees $300/mo
HOA Y/N N
Abv Grd Liv Area 1,081
Originating Board BRIGHT
Year Built 1997
Property Description
Community pool and community center.
Location
State MD
County Anne Arundel
Zoning R15
Rooms
Main Level Bedrooms 2
Interior
Interior Features Floor Plan - Open, Kitchen - Eat-In, Primary Bath(s), Sprinkler System
Hot Water Natural Gas
Heating Forced Air
Cooling Central A/C
Flooring Carpet
Fireplaces Number 1
Fireplaces Type Fireplace - Glass Doors
Equipment Built-In Microwave, Dishwasher, Disposal, Dryer - Front Loading, Range Hood, Refrigerator, Oven/Range - Electric, Icemaker, Washer, Compactor
Fireplace Y
Window Features Double Pane,Screens,Sliding,Insulated
Appliance Built-In Microwave, Dishwasher, Disposal, Dryer - Front Loading, Range Hood, Refrigerator, Oven/Range - Electric, Icemaker, Washer, Compactor
Heat Source Natural Gas
Laundry Main Floor, Washer In Unit, Dryer In Unit
Exterior
Exterior Feature Deck(s)
Amenities Available Club House, Community Center, Jog/Walk Path, Meeting Room, Picnic Area, Pool - Outdoor, Tennis Courts, Tot Lots/Playground
Water Access N
Accessibility Level Entry - Main
Porch Deck(s)
Garage N
Building
Story 2
Unit Features Garden 1 - 4 Floors
Sewer Public Sewer
Water Public
Architectural Style Traditional
Level or Stories 2
Additional Building Above Grade, Below Grade
New Construction N
Schools
School District Anne Arundel County Public Schools
Others
Pets Allowed N
HOA Fee Include Common Area Maintenance,Ext Bldg Maint,Insurance,Lawn Maintenance,Management,Pool(s),Recreation Facility,Reserve Funds,Snow Removal,Taxes,Trash
Senior Community No
Tax ID 020283490095097
Ownership Other
Miscellaneous Trash Removal
Security Features Smoke Detector,Sprinkler System - Indoor,Main Entrance Lock
Horse Property N

"My job is to find and attract mastery-based agents to the office, protect the culture, and make sure everyone is happy! "
melissawashingtonrealtor@gmail.com
10321 Southern Maryland Blvd, Dunkirk, MD, 20754, USA






