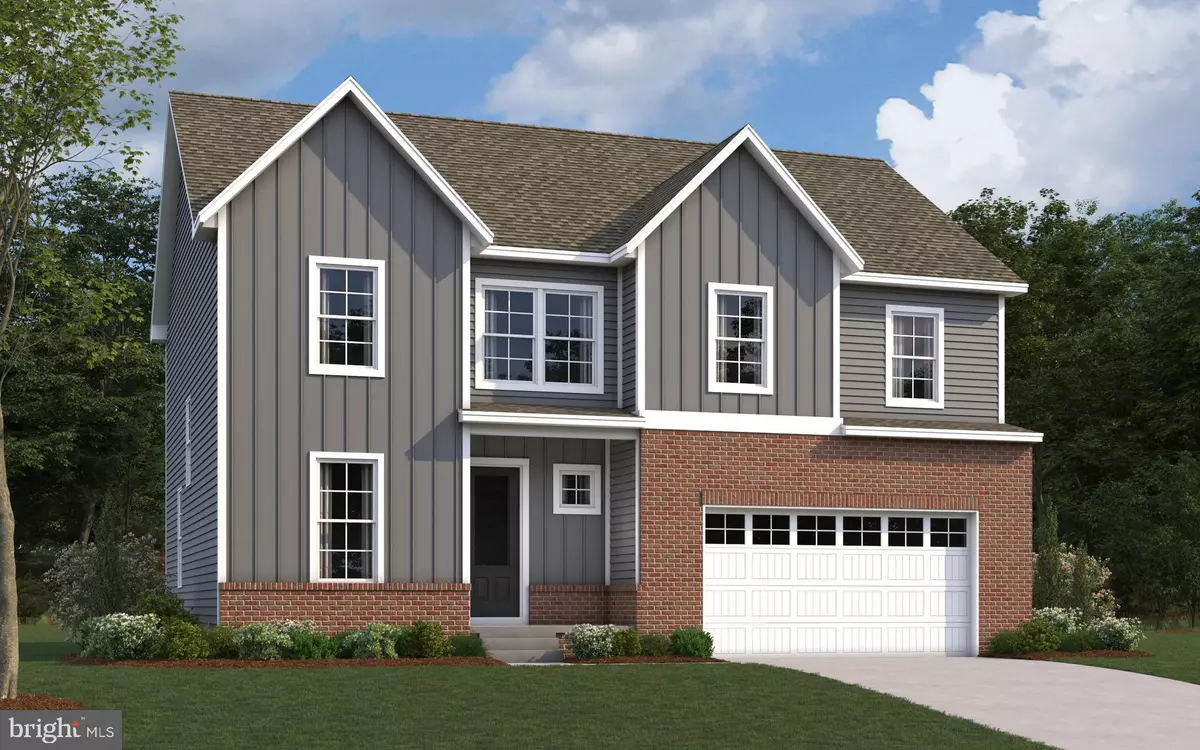5 Beds
5 Baths
2,947 SqFt
5 Beds
5 Baths
2,947 SqFt
Key Details
Property Type Single Family Home
Sub Type Detached
Listing Status Active
Purchase Type For Sale
Square Footage 2,947 sqft
Price per Sqft $307
Subdivision Beechwood Manor
MLS Listing ID MDHW2046690
Style Colonial
Bedrooms 5
Full Baths 4
Half Baths 1
HOA Fees $69/mo
HOA Y/N Y
Abv Grd Liv Area 2,437
Originating Board BRIGHT
Year Built 2024
Tax Year 2023
Lot Size 7,964 Sqft
Acres 0.18
Property Description
Our under construction Willow is located in the back of the community on a prime cul-da-sac lot. The home itself is 5 bedroom, 4.5 bath, 2-car garage floorplan. The contemporary exterior is complete with brick, vertical and horizontal siding and pleasing covered entry which leads to a spacious foyer. Just off the foyer a flex room awaits to use as preferred- a home office, playroom or formal living room space. A powder room is away from the main living space at the foyer. The great room, breakfast area and kitchen feature a desirable open-concept feel- perfect for entertaining! The kitchen is complete with bright white cabinets, glistening quartz counters, spacious island-seating 4 stools and over-sized kitchen pantry. With multiple windows throughout the main space sunlight will be no problem at all! The rich oak staircase leads to the bedroom level where the primary is situated at the top of the staircase. The primary is generously sized with a very shareable walk-in closet. The primary bath is finished with ceramic tile, white cabinets and quartz counters and double comfort-height sink. A sport like shower completes the primary bath. Across the hall sits a suite with double door closet and spacious full bath. Bedrooms #3 and #4 are sizeable with walk-in closets. The laundry room is on the bedroom level for convenience and double door linen complete the bedroom level. The basement is finished with a bedroom, recreation room and full bath providing additional space for entertaining.
This private home-site is sat at the back of the community in a private cul-d-sac. It is new home-owners piece of Heaven.
This home is under construction and will be ready for an early 2025 delivery. Sales price is actual sales price. No add-ons, changes, or additions!.
Location
State MD
County Howard
Zoning RESIDENTIAL
Rooms
Other Rooms Dining Room, Primary Bedroom, Bedroom 2, Bedroom 3, Bedroom 4, Kitchen, Foyer, Bedroom 1, Great Room, Laundry, Office, Recreation Room, Bathroom 2, Bathroom 3, Primary Bathroom, Full Bath
Basement Fully Finished, Full, Walkout Stairs, Windows
Interior
Interior Features Breakfast Area, Carpet, Combination Dining/Living, Combination Kitchen/Dining, Combination Kitchen/Living
Hot Water Electric
Heating Central
Cooling Central A/C
Flooring Carpet, Vinyl
Equipment Dishwasher, Disposal, Exhaust Fan, Freezer, Icemaker, Oven/Range - Gas, Stainless Steel Appliances
Window Features Energy Efficient,Insulated,Low-E,Vinyl Clad
Appliance Dishwasher, Disposal, Exhaust Fan, Freezer, Icemaker, Oven/Range - Gas, Stainless Steel Appliances
Heat Source Natural Gas
Laundry Hookup, Upper Floor
Exterior
Parking Features Garage - Front Entry
Garage Spaces 2.0
Water Access N
Roof Type Architectural Shingle
Accessibility None
Attached Garage 2
Total Parking Spaces 2
Garage Y
Building
Story 2
Foundation Passive Radon Mitigation
Sewer Public Sewer
Water Public
Architectural Style Colonial
Level or Stories 2
Additional Building Above Grade, Below Grade
Structure Type 9'+ Ceilings
New Construction Y
Schools
School District Howard County Public School System
Others
Pets Allowed Y
Senior Community No
Tax ID NO TAX RECORD
Ownership Fee Simple
SqFt Source Estimated
Security Features Carbon Monoxide Detector(s),Smoke Detector,Sprinkler System - Indoor
Acceptable Financing Cash, Contract, FHA, VA, Conventional
Listing Terms Cash, Contract, FHA, VA, Conventional
Financing Cash,Contract,FHA,VA,Conventional
Special Listing Condition Standard
Pets Allowed No Pet Restrictions

"My job is to find and attract mastery-based agents to the office, protect the culture, and make sure everyone is happy! "
melissawashingtonrealtor@gmail.com
10321 Southern Maryland Blvd, Dunkirk, MD, 20754, USA






