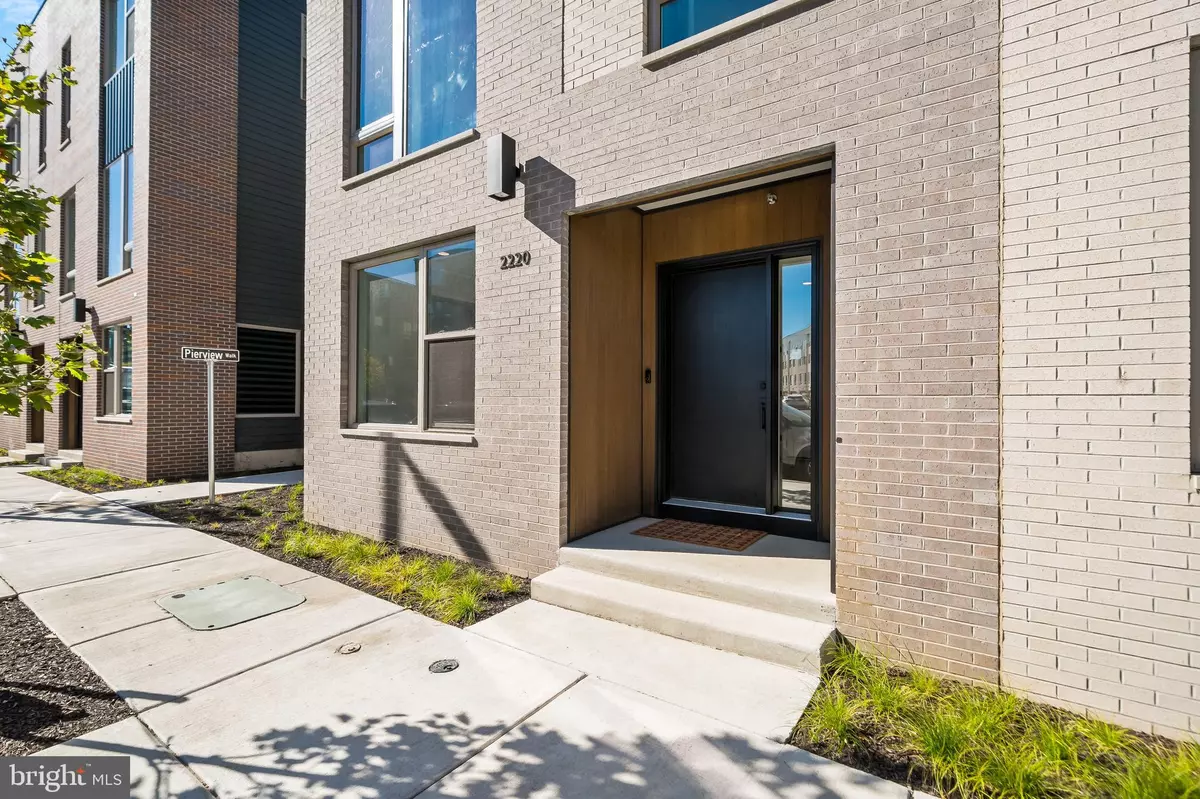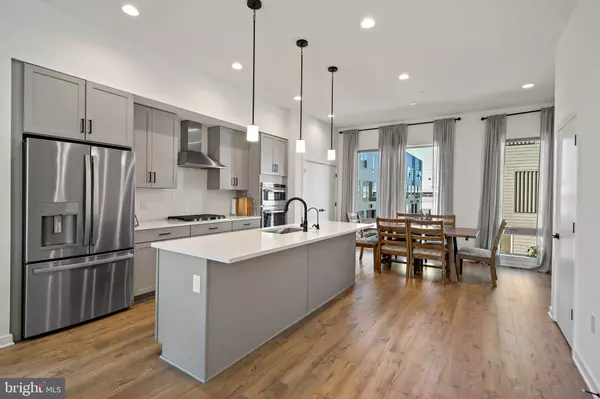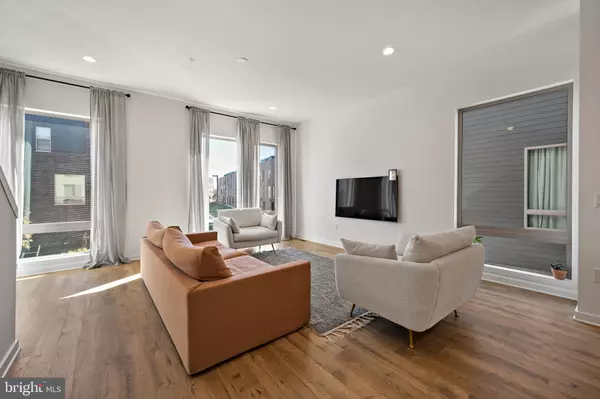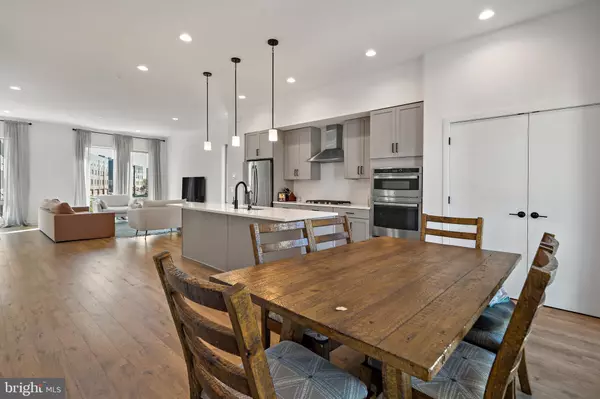4 Beds
4 Baths
3,000 SqFt
4 Beds
4 Baths
3,000 SqFt
Key Details
Property Type Townhouse
Sub Type End of Row/Townhouse
Listing Status Active
Purchase Type For Sale
Square Footage 3,000 sqft
Price per Sqft $275
Subdivision Fishtown
MLS Listing ID PAPH2414038
Style Straight Thru
Bedrooms 4
Full Baths 3
Half Baths 1
HOA Fees $165/mo
HOA Y/N Y
Abv Grd Liv Area 3,000
Originating Board BRIGHT
Year Built 2023
Annual Tax Amount $2,197
Tax Year 2024
Lot Size 796 Sqft
Acres 0.02
Lot Dimensions 20.00 x 40.00
Property Description
Step inside to a bright flex space that’s perfect for a den, playroom, workout area, or office, with abundant natural light from the corner lot. The expansive second floor is ideal for entertaining, featuring a kitchen with island seating, a full-size pantry, open living and dining areas, and a powder room.
The third floor includes two bedrooms with a shared double-sink bathroom, a guest retreat with an ensuite bath, and full-size laundry—perfect for families or WFH needs. The fourth floor is an owner’s haven, complete with a private roof deck entrance.
Avoid construction delays and potential rate hikes—lock in a rate today. With over 9 years remaining on a FULL tax abatement, low fees, and an unbeatable location just steps from the riverfront trail and minutes from Fishtown and Center City, this home is the perfect blend of luxury, convenience, and value. Schedule your private tour now and see why this move-in-ready home is a better choice over waiting for new construction! The condo fee is increasing to $183 a month in 2025.
Location
State PA
County Philadelphia
Area 19125 (19125)
Zoning CMX3
Rooms
Main Level Bedrooms 4
Interior
Hot Water Natural Gas
Heating Forced Air
Cooling Central A/C
Inclusions All appliances, window treatments, light fixtures
Fireplace N
Heat Source Natural Gas
Laundry Has Laundry
Exterior
Parking Features Additional Storage Area, Inside Access
Garage Spaces 2.0
Water Access N
Accessibility None
Attached Garage 2
Total Parking Spaces 2
Garage Y
Building
Story 4
Foundation Slab
Sewer Public Sewer
Water Public
Architectural Style Straight Thru
Level or Stories 4
Additional Building Above Grade, Below Grade
New Construction N
Schools
School District The School District Of Philadelphia
Others
HOA Fee Include Common Area Maintenance,Lawn Care Side,Management
Senior Community No
Tax ID 312000411
Ownership Fee Simple
SqFt Source Assessor
Special Listing Condition Standard

"My job is to find and attract mastery-based agents to the office, protect the culture, and make sure everyone is happy! "
melissawashingtonrealtor@gmail.com
10321 Southern Maryland Blvd, Dunkirk, MD, 20754, USA






