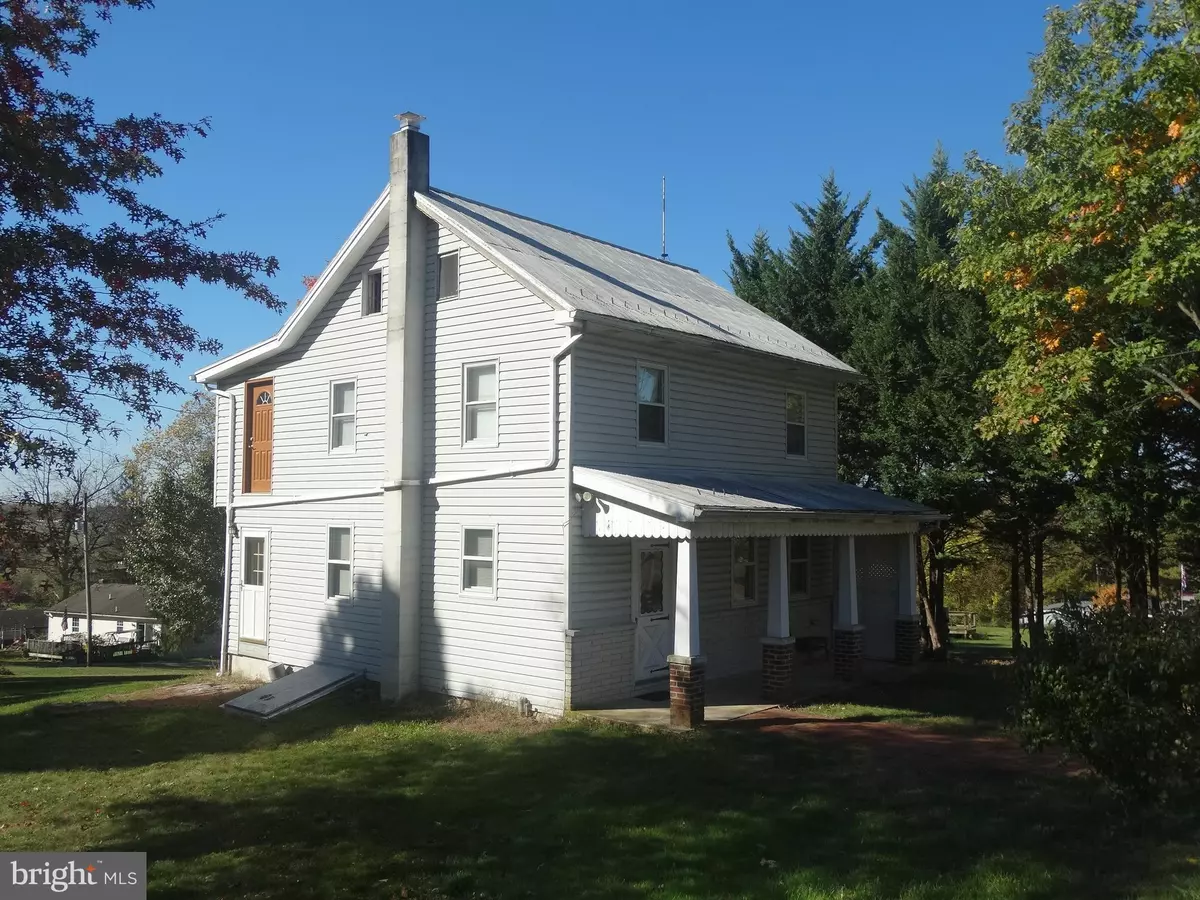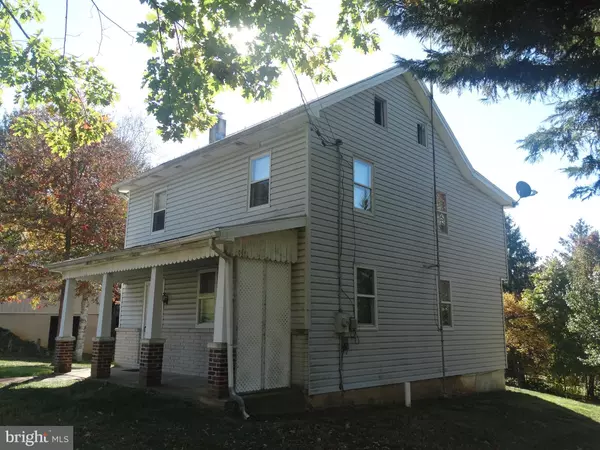4 Beds
2 Baths
1,127 SqFt
4 Beds
2 Baths
1,127 SqFt
Key Details
Property Type Single Family Home
Sub Type Detached
Listing Status Active
Purchase Type For Sale
Square Footage 1,127 sqft
Price per Sqft $221
Subdivision Quincy Twp
MLS Listing ID PAFL2023342
Style Colonial
Bedrooms 4
Full Baths 2
HOA Y/N N
Abv Grd Liv Area 1,127
Originating Board BRIGHT
Year Built 1950
Annual Tax Amount $1,359
Tax Year 2022
Lot Size 1.210 Acres
Acres 1.21
Property Description
Location
State PA
County Franklin
Area Quincy Twp (14519)
Zoning RESIDENTIAL
Direction North
Rooms
Other Rooms Living Room, Bedroom 2, Bedroom 3, Bedroom 4, Kitchen, Basement, Bedroom 1, Mud Room, Bathroom 1, Bathroom 2
Basement Full, Outside Entrance, Side Entrance
Interior
Interior Features Attic, Carpet, Ceiling Fan(s), Floor Plan - Traditional, Kitchen - Eat-In
Hot Water Electric
Heating Forced Air
Cooling Window Unit(s)
Inclusions Fireplace in Living room, kitchen appliances, washer and dryer
Equipment Dryer, Refrigerator, Stove, Washer
Fireplace N
Appliance Dryer, Refrigerator, Stove, Washer
Heat Source Oil
Exterior
Parking Features Garage - Front Entry, Garage - Side Entry, Additional Storage Area
Garage Spaces 4.0
Utilities Available Cable TV, Electric Available, Phone
Water Access N
Roof Type Metal
Accessibility None
Total Parking Spaces 4
Garage Y
Building
Story 3
Foundation Stone
Sewer Public Sewer
Water Public, Well
Architectural Style Colonial
Level or Stories 3
Additional Building Above Grade, Below Grade
New Construction N
Schools
School District Waynesboro Area
Others
Senior Community No
Tax ID 19-0L18F-026.-000000
Ownership Fee Simple
SqFt Source Estimated
Special Listing Condition Standard

"My job is to find and attract mastery-based agents to the office, protect the culture, and make sure everyone is happy! "
melissawashingtonrealtor@gmail.com
10321 Southern Maryland Blvd, Dunkirk, MD, 20754, USA






