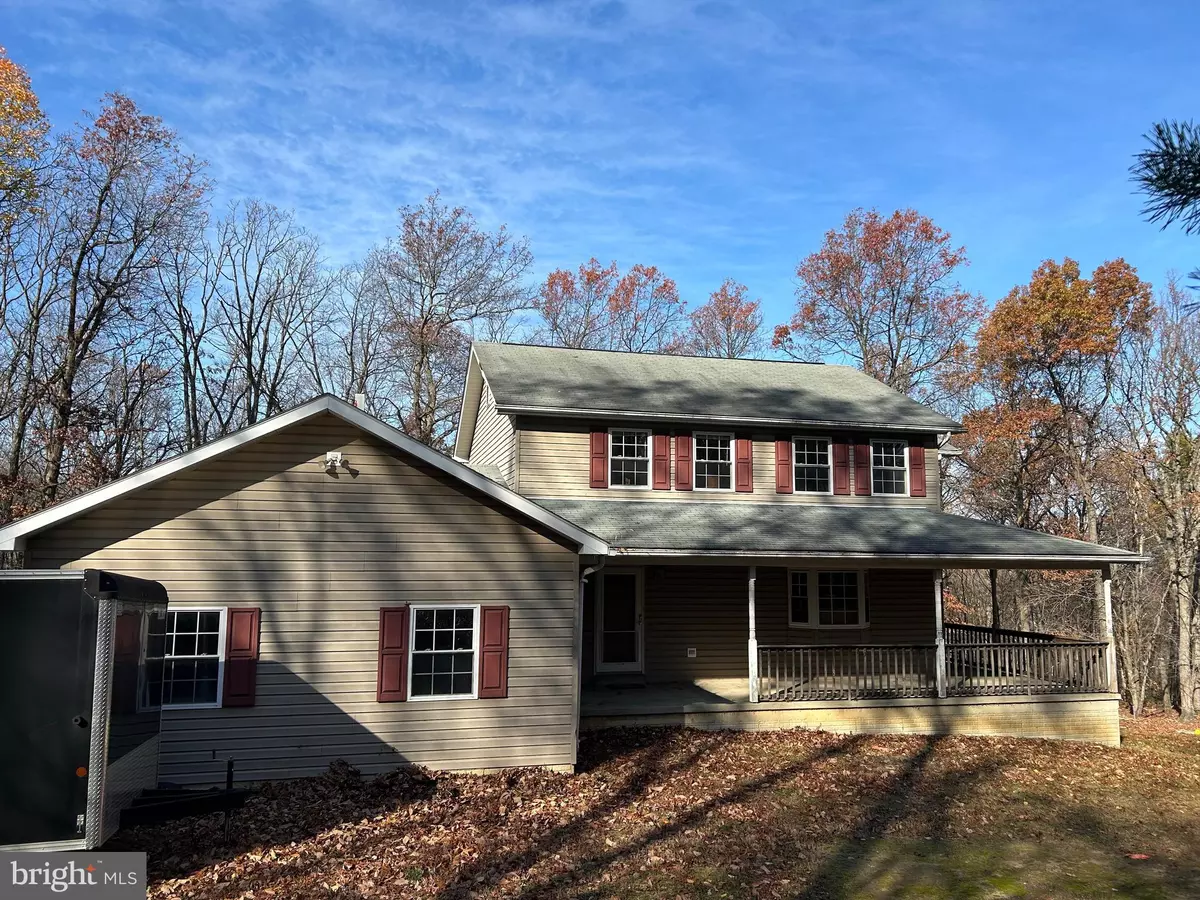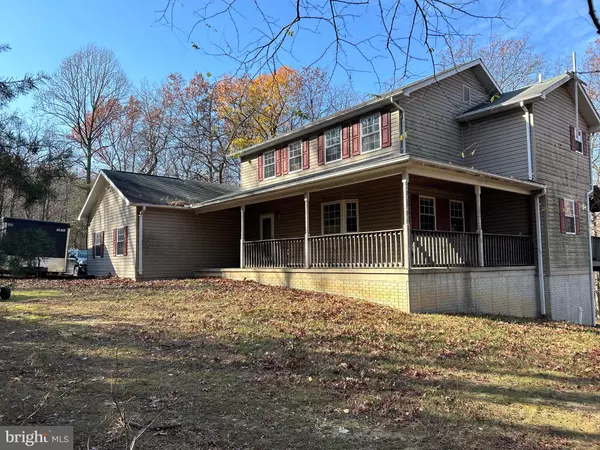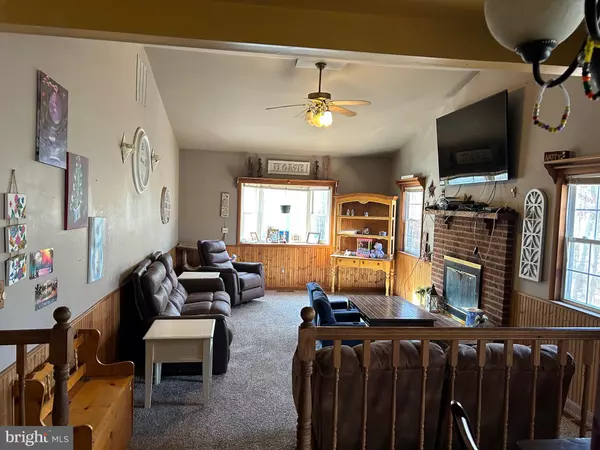3 Beds
3 Baths
3,202 SqFt
3 Beds
3 Baths
3,202 SqFt
Key Details
Property Type Single Family Home
Sub Type Detached
Listing Status Active
Purchase Type For Sale
Square Footage 3,202 sqft
Price per Sqft $241
Subdivision None Available
MLS Listing ID MDWA2025182
Style Colonial
Bedrooms 3
Full Baths 2
Half Baths 1
HOA Y/N N
Abv Grd Liv Area 2,202
Originating Board BRIGHT
Year Built 1997
Annual Tax Amount $3,888
Tax Year 2024
Lot Size 9.750 Acres
Acres 9.75
Property Description
Nestled in the serene woods of Keedysville, this spacious 3-bedroom, 3-bathroom home offers the perfect blend of privacy, comfort, and modern updates. With 3,202 square feet of living space, this residence sits on a sprawling 9.75-acre lot, providing ample room to relax, explore, and enjoy nature's beauty right outside your doorstep.
As you enter the home, you'll be greeted by fresh, new carpeting on the main level that complements the home's airy, open layout. The bright and inviting living areas feature large windows that flood the space with natural light and offer peaceful views of the surrounding woodland. Hardwood floors throughout the kitchen and dining areas add warmth and character to the home, creating a perfect setting for both everyday living and entertaining.
The well-appointed kitchen is a chef's dream, with plenty of counter space and cabinetry, while the adjacent dining area is ideal for family meals or hosting guests. Each of the three bedrooms is generously sized, including a master suite with its own private bath, offering the ultimate retreat after a long day.
The home's outdoor spaces are equally impressive, with nearly 10 acres of wooded land that provide a sense of seclusion and tranquility. Whether you enjoy hiking, gardening, or simply unwinding on the deck, this property offers the space and privacy you've been looking for.
Located just minutes from local amenities and with easy access to major highways, this home combines the best of both worlds—seclusion and convenience. Don't miss your chance to make this peaceful woodland retreat your own.
Location
State MD
County Washington
Zoning P
Rooms
Other Rooms Living Room, Dining Room, Family Room, Basement, Foyer, Laundry, Mud Room, Storage Room, Utility Room, Hobby Room
Basement Outside Entrance, Rear Entrance, Daylight, Full, Full, Partially Finished, Walkout Level
Interior
Interior Features Carpet, Ceiling Fan(s), Floor Plan - Traditional, Kitchen - Eat-In, Kitchen - Gourmet, Kitchen - Table Space, Primary Bath(s)
Hot Water Oil
Heating Radiator
Cooling Central A/C
Flooring Carpet, Ceramic Tile, Hardwood
Fireplaces Number 1
Fireplaces Type Brick
Equipment Dishwasher, Disposal, Cooktop, Dryer - Front Loading, Microwave, Oven - Double, Refrigerator, Washer - Front Loading
Fireplace Y
Appliance Dishwasher, Disposal, Cooktop, Dryer - Front Loading, Microwave, Oven - Double, Refrigerator, Washer - Front Loading
Heat Source Oil
Laundry Has Laundry, Hookup, Upper Floor
Exterior
Exterior Feature Deck(s), Porch(es), Wrap Around
Parking Features Garage - Side Entry, Garage Door Opener, Additional Storage Area
Garage Spaces 4.0
Water Access N
View Mountain, Trees/Woods
Accessibility None
Porch Deck(s), Porch(es), Wrap Around
Attached Garage 2
Total Parking Spaces 4
Garage Y
Building
Lot Description Backs to Trees, Cleared, Partly Wooded, Private, Rural, Secluded, Trees/Wooded
Story 3
Foundation Concrete Perimeter
Sewer On Site Septic
Water Well
Architectural Style Colonial
Level or Stories 3
Additional Building Above Grade, Below Grade
Structure Type Cathedral Ceilings
New Construction N
Schools
School District Washington County Public Schools
Others
Senior Community No
Tax ID 2208009066
Ownership Fee Simple
SqFt Source Estimated
Acceptable Financing Cash, Conventional
Listing Terms Cash, Conventional
Financing Cash,Conventional
Special Listing Condition Standard

"My job is to find and attract mastery-based agents to the office, protect the culture, and make sure everyone is happy! "
melissawashingtonrealtor@gmail.com
10321 Southern Maryland Blvd, Dunkirk, MD, 20754, USA






