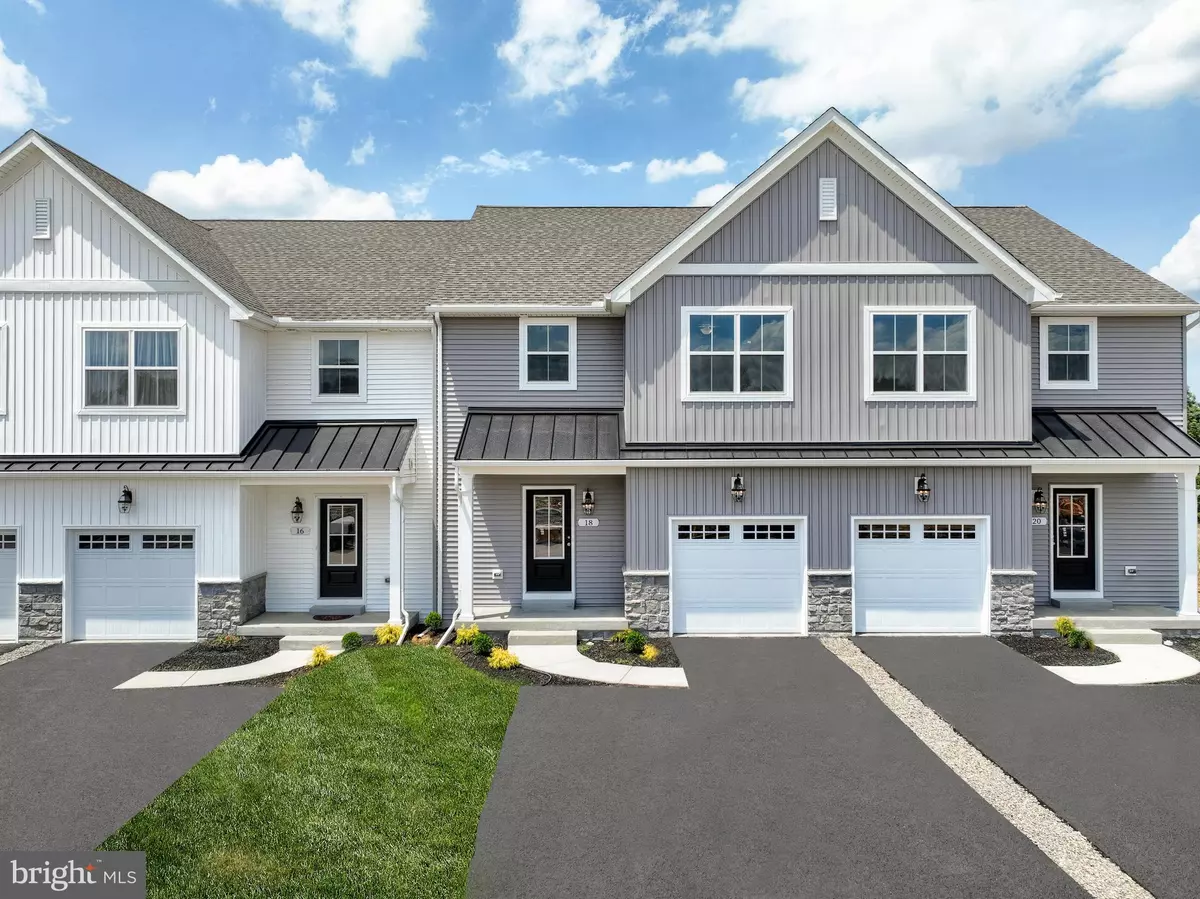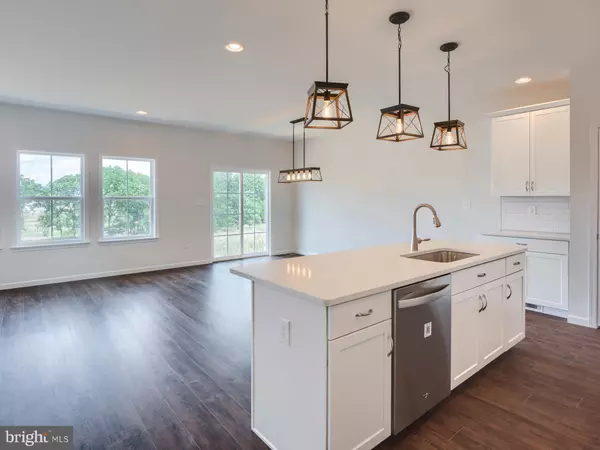3 Beds
3 Baths
1,829 SqFt
3 Beds
3 Baths
1,829 SqFt
Key Details
Property Type Townhouse
Sub Type Interior Row/Townhouse
Listing Status Active
Purchase Type For Sale
Square Footage 1,829 sqft
Price per Sqft $230
Subdivision None Available
MLS Listing ID PACB2036288
Style Traditional
Bedrooms 3
Full Baths 2
Half Baths 1
HOA Fees $125/qua
HOA Y/N Y
Abv Grd Liv Area 1,829
Originating Board BRIGHT
Year Built 2024
Tax Year 2024
Lot Size 2,760 Sqft
Acres 0.06
Property Description
The main living area is an open space comprising a Kitchen, Dining Area, and Family Room, flooded with natural light from windows and a sliding glass door in the back of the home. The Kitchen boasts quartz countertops, a tile backsplash, a gas range, stainless steel Whirlpool appliances, crown molding, recessed lighting, and a pantry closet. Engineered plank flooring flows throughout the first floor.
Upstairs, the Owner's Suite offers a walk-in closet and an en suite bathroom with a double-bowl vanity and tile flooring. Two more bedrooms, a full hallway bath, and a Laundry Room complete the second floor. An unfinished basement is included for your customization.
Experience modern living in The Birkdale, where thoughtful design and quality craftsmanship converge to create an exceptional home.
Spring Creek Farm Townhomes is a community of 32 custom-built townhomes in Mechanicsburg, PA ideal for new families. Find the perfect blend of privacy and community in our new townhomes for sale on the West Shore. Open space surrounds the community and a bus station and monument welcome you into your new home.
Price shown includes all applicable incentives when using a Keystone Custom Homes preferred lender. Price subject to change without notice.
Location
State PA
County Cumberland
Area Silver Spring Twp (14438)
Zoning RESIDENTIAL
Rooms
Other Rooms Dining Room, Primary Bedroom, Bedroom 2, Bedroom 3, Kitchen, Family Room, Foyer, Laundry, Bathroom 2, Primary Bathroom, Half Bath
Basement Poured Concrete, Unfinished, Full
Interior
Hot Water Electric
Heating Central
Cooling Central A/C
Heat Source Natural Gas
Exterior
Parking Features Inside Access
Garage Spaces 1.0
Water Access N
Roof Type Shingle,Composite
Accessibility None
Attached Garage 1
Total Parking Spaces 1
Garage Y
Building
Story 2
Foundation Other
Sewer Public Sewer
Water Public
Architectural Style Traditional
Level or Stories 2
Additional Building Above Grade
New Construction Y
Schools
Middle Schools Eagle View
High Schools Cumberland Valley
School District Cumberland Valley
Others
Senior Community No
Tax ID NO TAX RECORD
Ownership Fee Simple
SqFt Source Estimated
Acceptable Financing Cash, Conventional, FHA, VA
Listing Terms Cash, Conventional, FHA, VA
Financing Cash,Conventional,FHA,VA
Special Listing Condition Standard

"My job is to find and attract mastery-based agents to the office, protect the culture, and make sure everyone is happy! "
melissawashingtonrealtor@gmail.com
10321 Southern Maryland Blvd, Dunkirk, MD, 20754, USA






