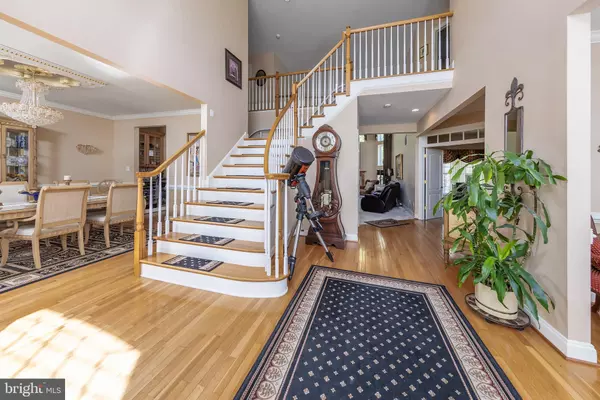4 Beds
4 Baths
4,211 SqFt
4 Beds
4 Baths
4,211 SqFt
Key Details
Property Type Single Family Home
Sub Type Detached
Listing Status Active
Purchase Type For Sale
Square Footage 4,211 sqft
Price per Sqft $204
Subdivision Nottingham Estates
MLS Listing ID NJGL2049046
Style Colonial
Bedrooms 4
Full Baths 3
Half Baths 1
HOA Fees $400/ann
HOA Y/N Y
Abv Grd Liv Area 4,211
Originating Board BRIGHT
Year Built 2006
Annual Tax Amount $17,379
Tax Year 2024
Lot Size 2.329 Acres
Acres 2.33
Lot Dimensions 0.00 x 0.00
Property Description
Home Warranty IS available for purchase.
Location
State NJ
County Gloucester
Area West Deptford Twp (20820)
Zoning RESIDENTIAL
Rooms
Other Rooms Living Room, Dining Room, Primary Bedroom, Sitting Room, Bedroom 2, Bedroom 3, Bedroom 4, Kitchen, Family Room, Basement, Foyer, Study, Laundry, Solarium, Primary Bathroom, Full Bath
Basement Daylight, Full, Partially Finished
Interior
Hot Water Natural Gas
Heating Forced Air
Cooling Central A/C
Flooring Hardwood, Ceramic Tile, Carpet
Inclusions All existing appliances and fixtures; Generac whole house generator; Saltwater Fish Tank system (if desired).
Equipment Cooktop, Built-In Microwave, Refrigerator, Range Hood, Water Heater, Washer, Dryer - Gas
Furnishings No
Fireplace N
Appliance Cooktop, Built-In Microwave, Refrigerator, Range Hood, Water Heater, Washer, Dryer - Gas
Heat Source Natural Gas
Laundry Main Floor
Exterior
Exterior Feature Deck(s), Patio(s)
Parking Features Garage - Side Entry, Garage Door Opener, Inside Access
Garage Spaces 15.0
Utilities Available Under Ground
Water Access N
Roof Type Architectural Shingle
Accessibility None
Porch Deck(s), Patio(s)
Attached Garage 3
Total Parking Spaces 15
Garage Y
Building
Story 2
Foundation Concrete Perimeter
Sewer Public Sewer
Water Public
Architectural Style Colonial
Level or Stories 2
Additional Building Above Grade, Below Grade
Structure Type Dry Wall
New Construction N
Schools
Elementary Schools West Deptford
Middle Schools West Deptford M.S.
High Schools West Deptford H.S.
School District West Deptford Township Public Schools
Others
Senior Community No
Tax ID 20-00346 07-00019 08
Ownership Fee Simple
SqFt Source Assessor
Acceptable Financing FHA, Cash, Conventional, USDA, VA
Horse Property Y
Listing Terms FHA, Cash, Conventional, USDA, VA
Financing FHA,Cash,Conventional,USDA,VA
Special Listing Condition Standard

"My job is to find and attract mastery-based agents to the office, protect the culture, and make sure everyone is happy! "
melissawashingtonrealtor@gmail.com
10321 Southern Maryland Blvd, Dunkirk, MD, 20754, USA






