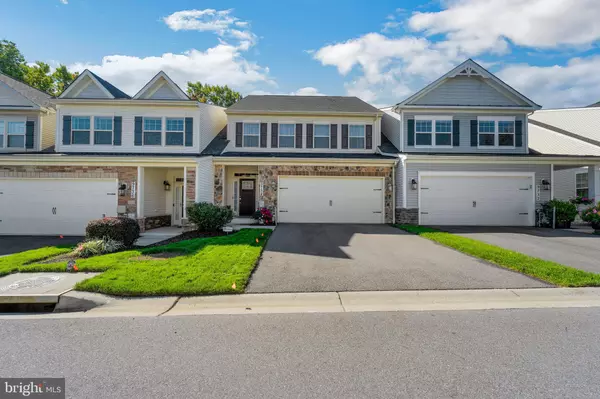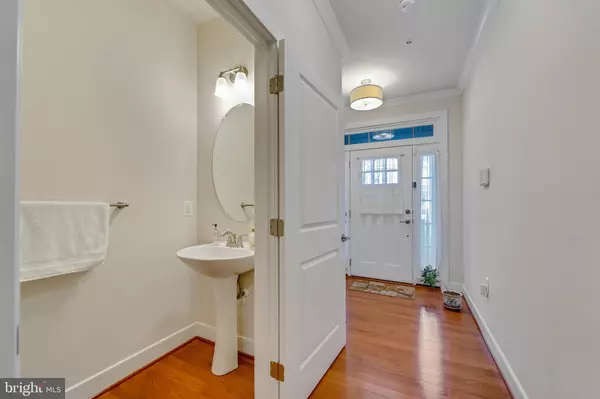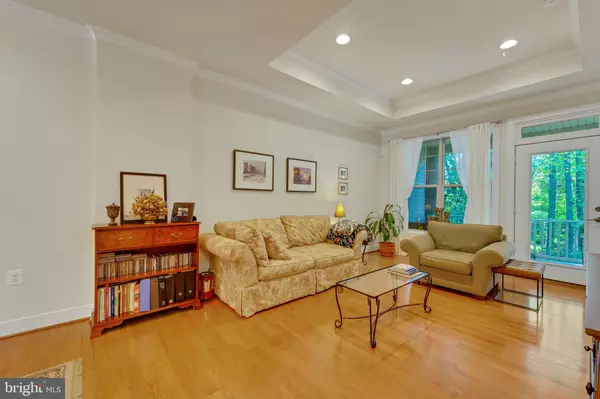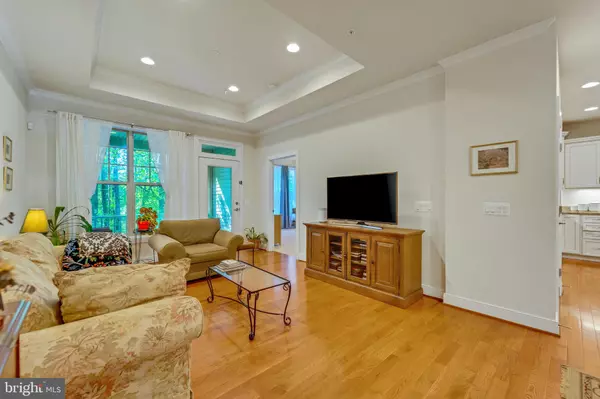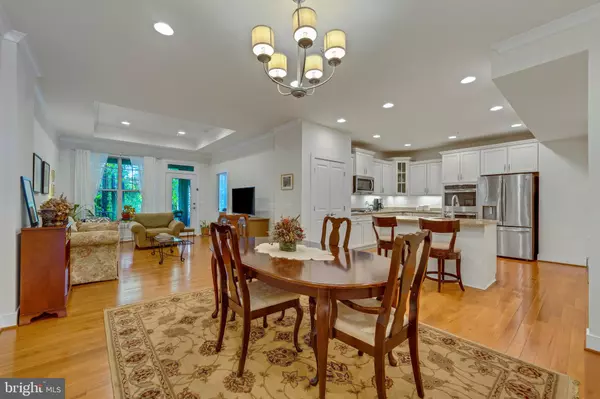4 Beds
4 Baths
2,660 SqFt
4 Beds
4 Baths
2,660 SqFt
Key Details
Property Type Townhouse
Sub Type Interior Row/Townhouse
Listing Status Pending
Purchase Type For Sale
Square Footage 2,660 sqft
Price per Sqft $266
Subdivision Walden Woods
MLS Listing ID MDHW2045868
Style Villa
Bedrooms 4
Full Baths 3
Half Baths 1
HOA Fees $165/mo
HOA Y/N Y
Abv Grd Liv Area 2,060
Originating Board BRIGHT
Year Built 2017
Annual Tax Amount $7,793
Tax Year 2024
Lot Size 2,520 Sqft
Acres 0.06
Property Description
Step inside to find a beautifully designed open floor plan that invites natural light throughout. The main level features a generous primary suite, ideal for convenience and privacy, along with a welcoming living area perfect for entertaining.
The gourmet kitchen is a chef's delight, complete with modern energy-efficient appliances, ample counter space, and plenty of custom cabinetry flowing seamlessly into the dining area. Enjoy relaxing evenings on the private rear deck, surrounded by lush wooded landscaping.
With additional bedrooms and bathrooms on the upper and basement levels, there's plenty of space for guests or hobbies. The upper level features a loft with 2 bedrooms and a full bathroom while the fully finished basement has a 4th bedroom, recreational area, full bathroom, and plenty of storage space.
The community offers fantastic amenities, including walking trails, a clubhouse with an exercise room, meeting rooms, and a party room for social activities, fostering a vibrant lifestyle. Just minutes from Snowden Square Shopping Center, which has a variety of restaurants, a movie theater, and a Wegmans grocery store and conveniently accessible to Interstate 95 only 20 minutes from BWI airport.
Don’t miss your chance to own this like-new home in a friendly, active community! Schedule your private showing today!
Location
State MD
County Howard
Zoning PSC
Rooms
Basement Fully Finished, Walkout Level, Sump Pump
Main Level Bedrooms 1
Interior
Interior Features Breakfast Area, Crown Moldings, Dining Area, Family Room Off Kitchen, Kitchen - Gourmet, Kitchen - Island, Primary Bath(s), Upgraded Countertops, Wood Floors, Carpet
Hot Water Natural Gas
Heating Forced Air
Cooling Central A/C
Equipment Cooktop, Dishwasher, Disposal, Exhaust Fan, Microwave, Oven - Double, Oven - Wall, Oven/Range - Gas, Refrigerator, Washer, Dryer, Water Heater
Fireplace N
Appliance Cooktop, Dishwasher, Disposal, Exhaust Fan, Microwave, Oven - Double, Oven - Wall, Oven/Range - Gas, Refrigerator, Washer, Dryer, Water Heater
Heat Source Natural Gas
Laundry Main Floor, Washer In Unit, Dryer In Unit
Exterior
Exterior Feature Deck(s)
Parking Features Garage - Front Entry, Garage Door Opener
Garage Spaces 4.0
Amenities Available Club House, Exercise Room, Party Room, Meeting Room, Jog/Walk Path
Water Access N
View Trees/Woods
Accessibility None
Porch Deck(s)
Attached Garage 2
Total Parking Spaces 4
Garage Y
Building
Story 3
Foundation Concrete Perimeter
Sewer Public Sewer
Water Public
Architectural Style Villa
Level or Stories 3
Additional Building Above Grade, Below Grade
New Construction N
Schools
Elementary Schools Gorman Crossing
Middle Schools Murray Hill
High Schools Atholton
School District Howard County Public School System
Others
HOA Fee Include Management,Insurance,Reserve Funds,Snow Removal,Trash
Senior Community Yes
Age Restriction 55
Tax ID 1406597976
Ownership Fee Simple
SqFt Source Assessor
Security Features Sprinkler System - Indoor,Smoke Detector,Security System
Acceptable Financing Conventional, FHA, VA
Listing Terms Conventional, FHA, VA
Financing Conventional,FHA,VA
Special Listing Condition Standard

"My job is to find and attract mastery-based agents to the office, protect the culture, and make sure everyone is happy! "
melissawashingtonrealtor@gmail.com
10321 Southern Maryland Blvd, Dunkirk, MD, 20754, USA


