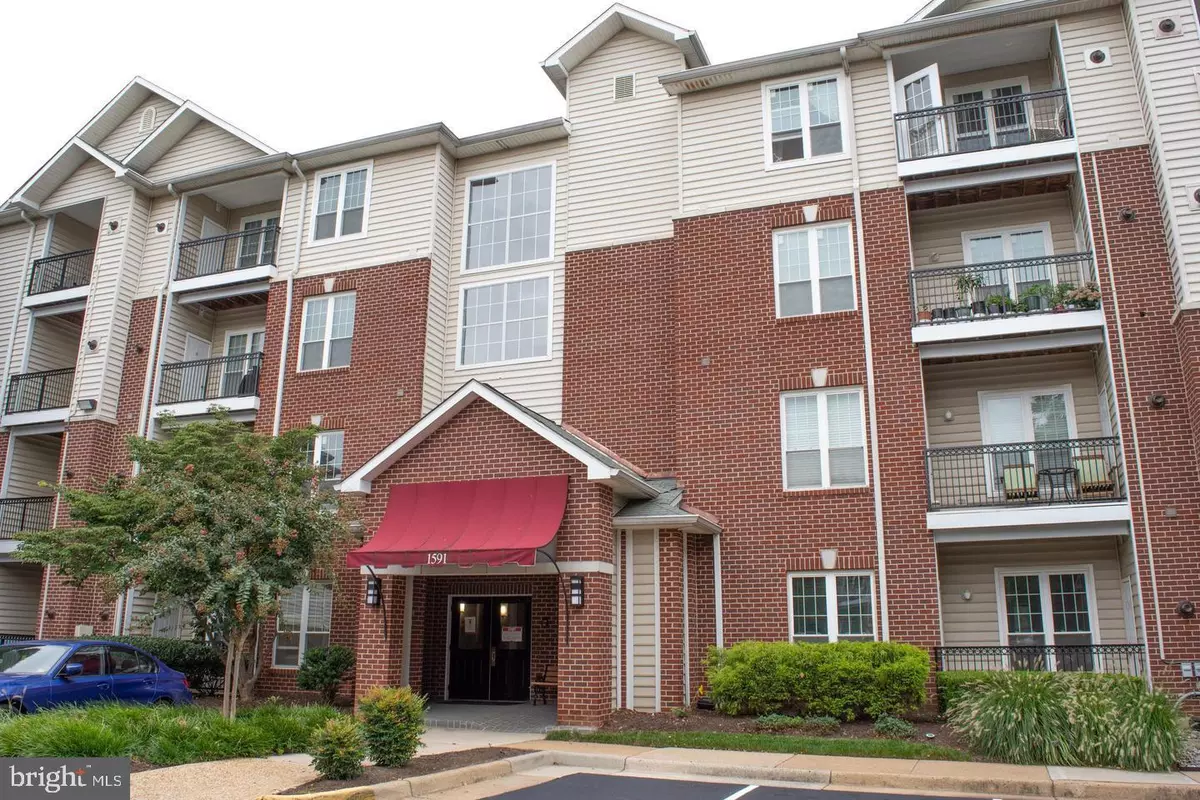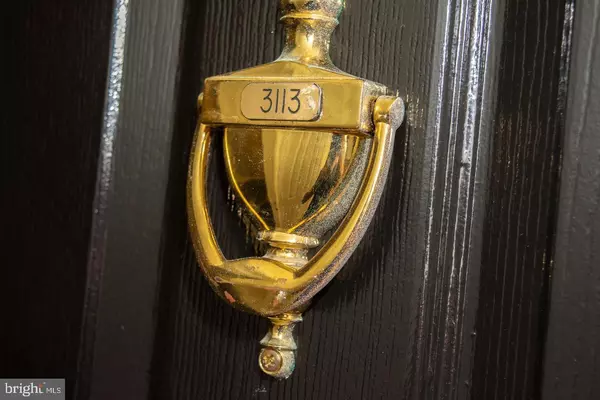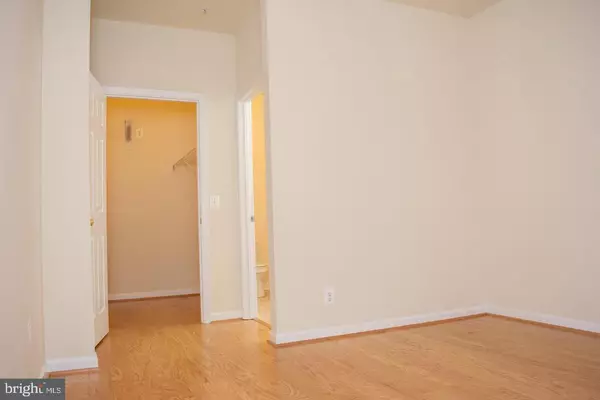
2 Beds
2 Baths
998 SqFt
2 Beds
2 Baths
998 SqFt
Key Details
Property Type Condo
Sub Type Condo/Co-op
Listing Status Active
Purchase Type For Sale
Square Footage 998 sqft
Price per Sqft $450
Subdivision Gates Of Mclean
MLS Listing ID VAFX2205666
Style Contemporary
Bedrooms 2
Full Baths 2
Condo Fees $545/mo
HOA Y/N Y
Abv Grd Liv Area 998
Originating Board BRIGHT
Year Built 1997
Annual Tax Amount $3,331
Tax Year 2013
Property Description
With Tysons Corner shopping, major highways (Rt-123, I-495, and Dulles Toll Road), and Washington, DC just minutes away, this location offers unparalleled convenience. Loaded with amenities, the community boasts an outdoor pool, sauna, clubhouse, fitness center, and business center. The condo comes with one assigned parking spot and 2 guest parking spots.
Go and show, please, moving fee required
Location
State VA
County Fairfax
Zoning 330
Rooms
Other Rooms Living Room, Primary Bedroom, Kitchen, Bedroom 1
Main Level Bedrooms 2
Interior
Interior Features Combination Kitchen/Dining, Upgraded Countertops, Floor Plan - Open
Hot Water Natural Gas
Heating Forced Air
Cooling Central A/C
Equipment Dishwasher, Disposal, Dryer, Washer, Refrigerator, Stove
Fireplace N
Appliance Dishwasher, Disposal, Dryer, Washer, Refrigerator, Stove
Heat Source Natural Gas
Laundry Dryer In Unit, Has Laundry, Hookup, Washer In Unit
Exterior
Exterior Feature Balcony
Garage Spaces 1.0
Parking On Site 1
Amenities Available Basketball Courts, Club House, Common Grounds, Elevator, Gated Community, Jog/Walk Path, Party Room, Picnic Area, Pool - Outdoor, Exercise Room, Hot tub, Meeting Room, Security
Water Access N
View Courtyard
Accessibility Level Entry - Main
Porch Balcony
Total Parking Spaces 1
Garage N
Building
Story 1
Unit Features Garden 1 - 4 Floors
Sewer Public Sewer
Water Public
Architectural Style Contemporary
Level or Stories 1
Additional Building Above Grade
New Construction N
Schools
Elementary Schools Westgate
Middle Schools Kilmer
High Schools Marshall
School District Fairfax County Public Schools
Others
Pets Allowed Y
HOA Fee Include Custodial Services Maintenance,Management,Lawn Maintenance,Insurance,Reserve Funds,Snow Removal,Trash,Security Gate,Water
Senior Community No
Tax ID 29-4-12-3-113
Ownership Condominium
Special Listing Condition Standard
Pets Allowed Number Limit, Size/Weight Restriction


"My job is to find and attract mastery-based agents to the office, protect the culture, and make sure everyone is happy! "
melissawashingtonrealtor@gmail.com
10321 Southern Maryland Blvd, Dunkirk, MD, 20754, USA






