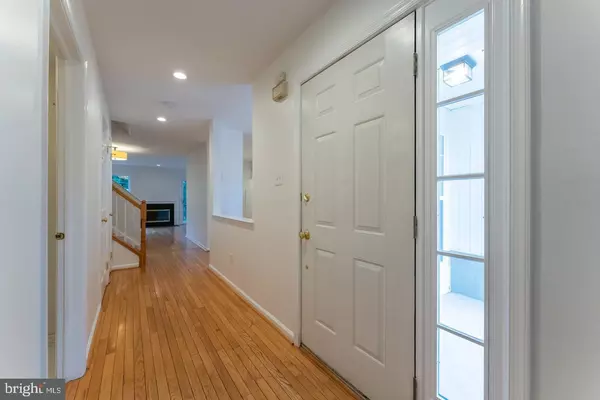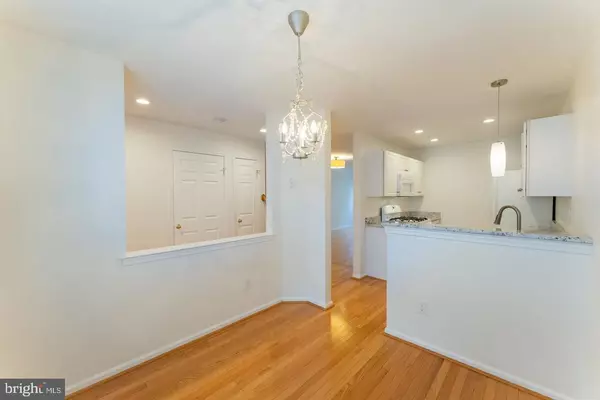3 Beds
3 Baths
2,152 SqFt
3 Beds
3 Baths
2,152 SqFt
Key Details
Property Type Townhouse
Sub Type Interior Row/Townhouse
Listing Status Active
Purchase Type For Rent
Square Footage 2,152 sqft
Subdivision Charlestown Hunt
MLS Listing ID PACT2075696
Style Traditional
Bedrooms 3
Full Baths 2
Half Baths 1
HOA Y/N N
Abv Grd Liv Area 1,652
Originating Board BRIGHT
Year Built 1996
Lot Size 1,652 Sqft
Acres 0.04
Lot Dimensions 0.00 x 0.00
Property Description
Location
State PA
County Chester
Area Charlestown Twp (10335)
Zoning RESI
Rooms
Basement Fully Finished
Interior
Hot Water Natural Gas
Heating Forced Air
Cooling Central A/C
Fireplaces Number 1
Equipment Dishwasher, Dryer, Microwave, Oven - Single, Oven/Range - Electric, Refrigerator, Range Hood, Washer
Fireplace Y
Appliance Dishwasher, Dryer, Microwave, Oven - Single, Oven/Range - Electric, Refrigerator, Range Hood, Washer
Heat Source Natural Gas
Exterior
Parking Features Garage - Side Entry, Garage Door Opener, Garage - Front Entry, Inside Access
Garage Spaces 1.0
Water Access N
Accessibility None
Attached Garage 1
Total Parking Spaces 1
Garage Y
Building
Story 2
Foundation Concrete Perimeter
Sewer Public Sewer
Water Public
Architectural Style Traditional
Level or Stories 2
Additional Building Above Grade, Below Grade
New Construction N
Schools
Elementary Schools Charlestown
Middle Schools Great Valley
High Schools Great Valley
School District Great Valley
Others
Pets Allowed Y
Senior Community No
Tax ID 35-02 -0279
Ownership Other
SqFt Source Assessor
Miscellaneous HOA/Condo Fee,Trash Removal
Pets Allowed Case by Case Basis

"My job is to find and attract mastery-based agents to the office, protect the culture, and make sure everyone is happy! "
melissawashingtonrealtor@gmail.com
10321 Southern Maryland Blvd, Dunkirk, MD, 20754, USA






