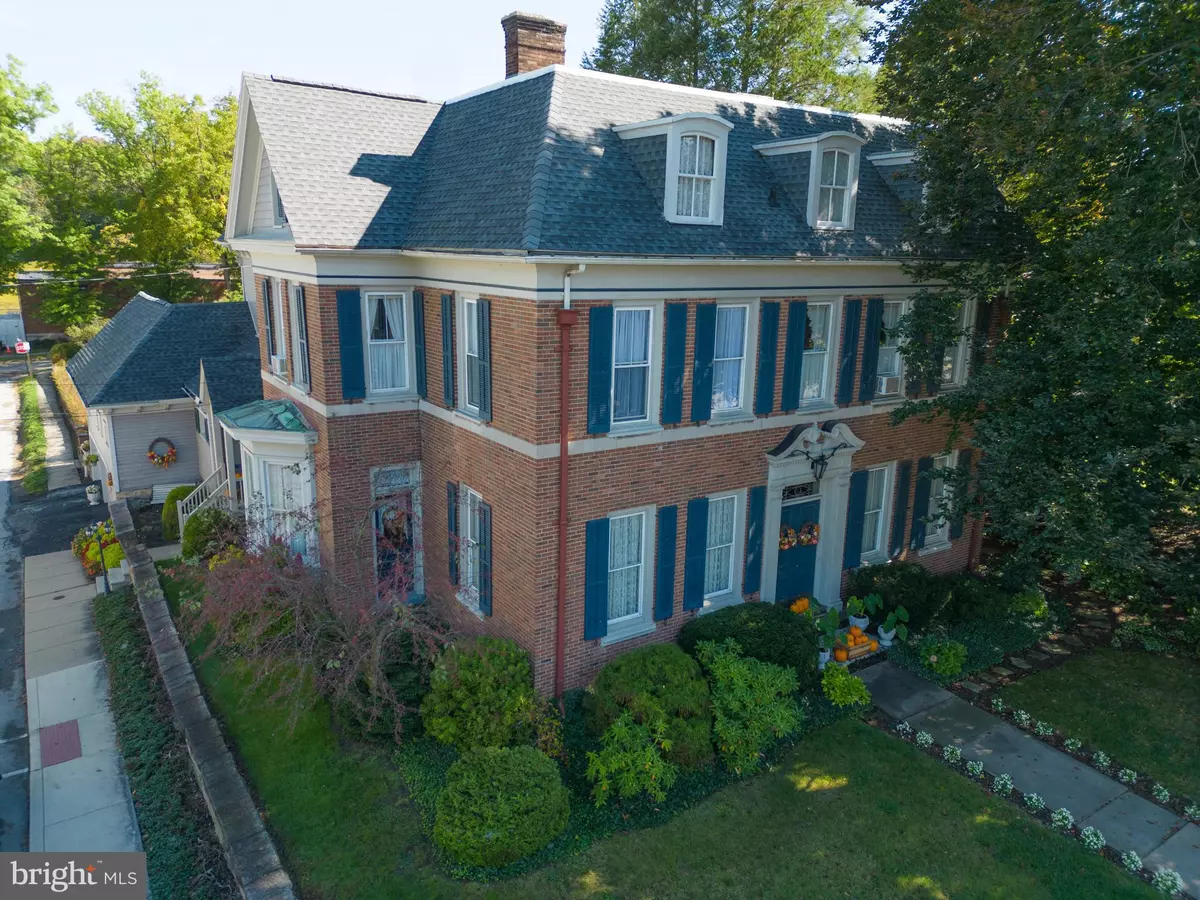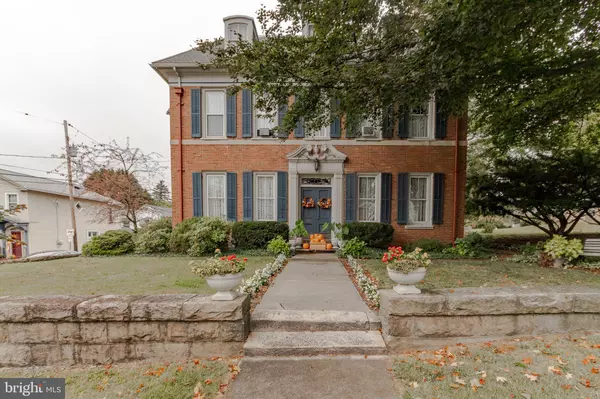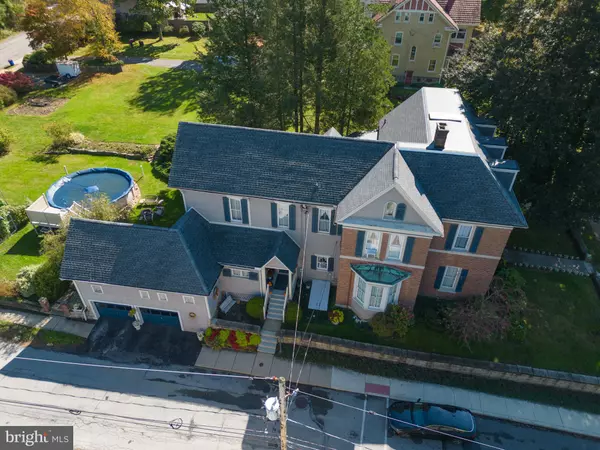5 Beds
5 Baths
5,763 SqFt
5 Beds
5 Baths
5,763 SqFt
Key Details
Property Type Single Family Home
Sub Type Detached
Listing Status Active
Purchase Type For Sale
Square Footage 5,763 sqft
Price per Sqft $117
Subdivision None Available
MLS Listing ID PACE2512058
Style Traditional
Bedrooms 5
Full Baths 4
Half Baths 1
HOA Y/N N
Abv Grd Liv Area 5,763
Originating Board BRIGHT
Year Built 1870
Annual Tax Amount $3,960
Tax Year 2010
Lot Size 0.550 Acres
Acres 0.55
Property Description
Outside, the beautifully landscaped backyard is perfect for entertaining with its slate patio, fire pit, and an above-ground pool. This corner lot, over half an acre, also offers off-street parking for your camper, trailer, or extra vehicles, plus there is a two-car integral garage in the home.
Don’t miss this opportunity to own a piece of history and make it your own. With exceptional features that have endured for decades, this home is ready to welcome its next chapter of memories.
Location
State PA
County Centre
Area Philipsburg Boro (16429)
Zoning RESIDENTIAL
Rooms
Other Rooms Living Room, Dining Room, Primary Bedroom, Kitchen, Library, Study, Sun/Florida Room, Laundry, Additional Bedroom
Basement Full
Interior
Interior Features Attic, Kitchen - Eat-In, Double/Dual Staircase
Hot Water Natural Gas
Heating Steam
Cooling Window Unit(s)
Flooring Hardwood
Fireplaces Number 1
Fireplaces Type Wood
Inclusions 5 window a/c units, dehumidifier
Equipment Stove, Refrigerator, Dishwasher, Washer, Dryer, Freezer
Fireplace Y
Appliance Stove, Refrigerator, Dishwasher, Washer, Dryer, Freezer
Heat Source Natural Gas
Laundry Main Floor
Exterior
Parking Features Garage - Side Entry
Garage Spaces 2.0
Water Access N
Roof Type Shingle
Street Surface Paved
Accessibility None
Attached Garage 2
Total Parking Spaces 2
Garage Y
Building
Lot Description Trees/Wooded
Story 2.5
Foundation Stone
Sewer Public Sewer
Water Public
Architectural Style Traditional
Level or Stories 2.5
Additional Building Above Grade, Below Grade
New Construction N
Schools
School District Philipsburg-Osceola Area
Others
Senior Community No
Tax ID 29-101-009
Ownership Fee Simple
SqFt Source Estimated
Acceptable Financing Conventional, Cash
Listing Terms Conventional, Cash
Financing Conventional,Cash
Special Listing Condition Standard

"My job is to find and attract mastery-based agents to the office, protect the culture, and make sure everyone is happy! "
melissawashingtonrealtor@gmail.com
10321 Southern Maryland Blvd, Dunkirk, MD, 20754, USA






