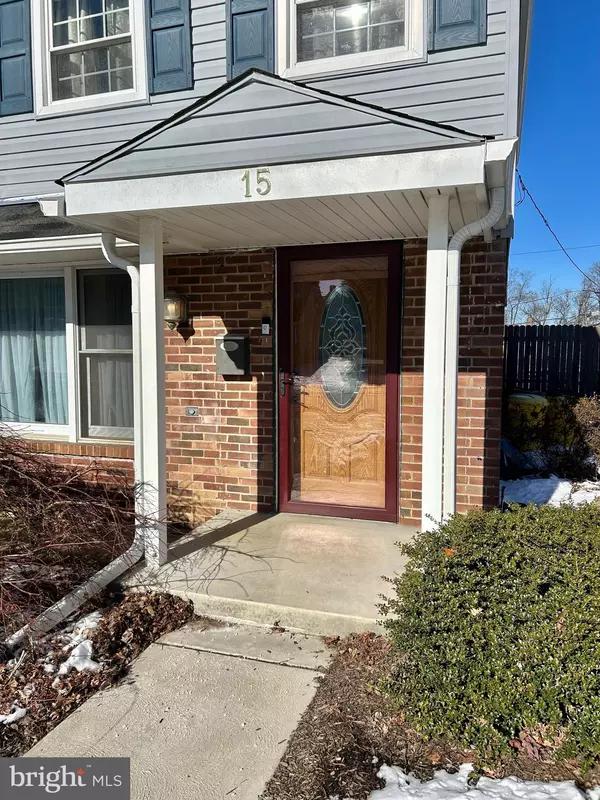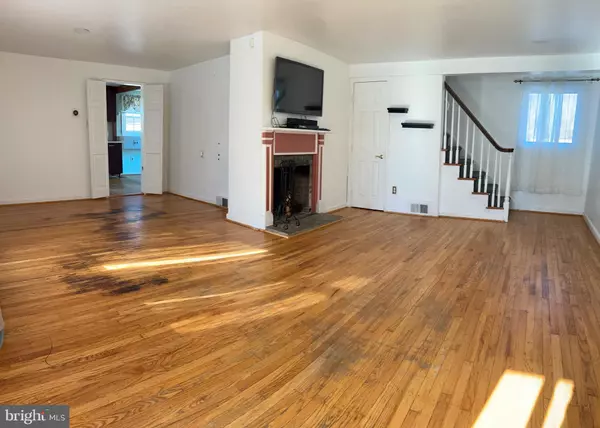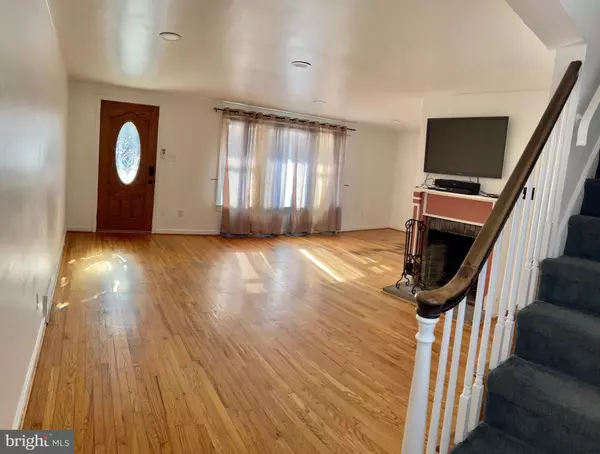3 Beds
1 Bath
1,496 SqFt
3 Beds
1 Bath
1,496 SqFt
Key Details
Property Type Single Family Home
Sub Type Detached
Listing Status Active
Purchase Type For Sale
Square Footage 1,496 sqft
Price per Sqft $294
Subdivision Flourtown
MLS Listing ID PAMC2119156
Style Colonial
Bedrooms 3
Full Baths 1
HOA Y/N N
Abv Grd Liv Area 1,496
Originating Board BRIGHT
Year Built 1951
Annual Tax Amount $7,319
Tax Year 2023
Lot Size 7,380 Sqft
Acres 0.17
Lot Dimensions 60.00 x 0.00
Property Description
Location
State PA
County Montgomery
Area Springfield Twp (10652)
Zoning RESIDENTIAL
Rooms
Basement Combination, Drainage System, Improved, Poured Concrete, Unfinished
Interior
Hot Water Natural Gas
Cooling Central A/C
Fireplaces Number 1
Fireplaces Type Mantel(s), Wood
Fireplace Y
Heat Source Natural Gas
Exterior
Water Access N
Accessibility None
Garage N
Building
Story 2
Foundation Block
Sewer Public Sewer
Water Public
Architectural Style Colonial
Level or Stories 2
Additional Building Above Grade, Below Grade
New Construction N
Schools
School District Springfield Township
Others
Senior Community No
Tax ID 52-00-11215-001
Ownership Fee Simple
SqFt Source Assessor
Special Listing Condition Standard

"My job is to find and attract mastery-based agents to the office, protect the culture, and make sure everyone is happy! "
melissawashingtonrealtor@gmail.com
10321 Southern Maryland Blvd, Dunkirk, MD, 20754, USA






