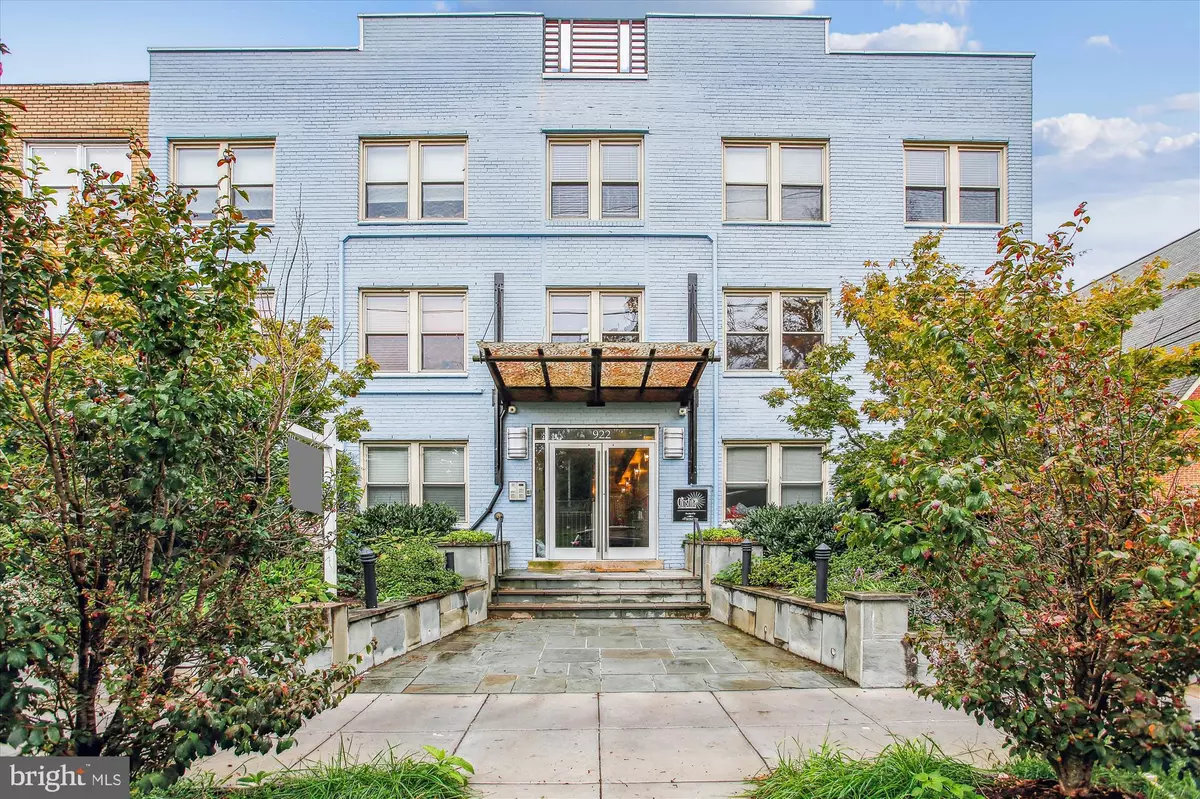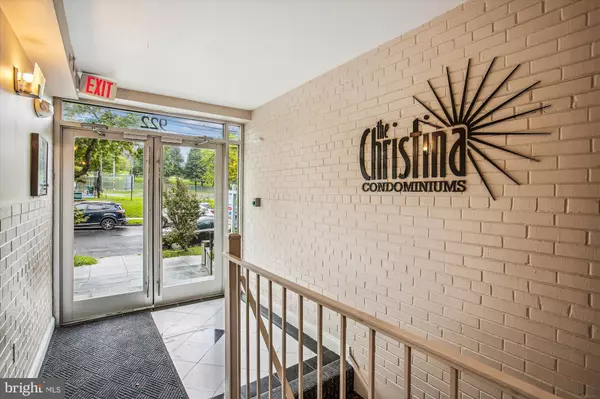2 Beds
2 Baths
843 SqFt
2 Beds
2 Baths
843 SqFt
Key Details
Property Type Condo
Sub Type Condo/Co-op
Listing Status Active
Purchase Type For Sale
Square Footage 843 sqft
Price per Sqft $462
Subdivision Petworth
MLS Listing ID DCDC2162628
Style Traditional
Bedrooms 2
Full Baths 1
Half Baths 1
Condo Fees $499/mo
HOA Y/N N
Abv Grd Liv Area 843
Originating Board BRIGHT
Year Built 1957
Annual Tax Amount $2,548
Tax Year 2024
Property Description
Great condo in The Christina, located just off Georgia Avenue on a quiet one-way street. The building is in a fantastic location: a couple of blocks away from the Walmart on Georgia Avenue, up the street from popular Petworth neighborhood, and down the street from the fantastic Walter Reed development with a brand new Whole Foods Market. The unit features an open floor plan living/dining/kitchen, 2 good sized bedroom (one primary with en-suite bath), den that could function as 3rd bedroom, and an additional 1/2 bath. The unit has been freshly painted, hardwood floors refinished, and new refrigerator installed. The unit comes with its own assigned parking (space #1) and extra storage (storage #201). The building has a lovely community back patio complete with built in BBQ and outdoor refrigerator. Don't miss this one!
Location
State DC
County Washington
Zoning R4
Direction North
Rooms
Main Level Bedrooms 2
Interior
Interior Features Kitchen - Table Space, Bathroom - Tub Shower, Carpet, Ceiling Fan(s), Combination Kitchen/Living, Dining Area, Intercom, Kitchen - Island, Wood Floors, Other
Hot Water Electric
Heating Heat Pump(s)
Cooling Central A/C
Flooring Carpet, Hardwood
Equipment Built-In Microwave, Dishwasher, Disposal, Oven/Range - Gas, Refrigerator, Stainless Steel Appliances, Washer/Dryer Stacked, Water Heater
Furnishings No
Fireplace N
Window Features Double Hung,Energy Efficient,Vinyl Clad
Appliance Built-In Microwave, Dishwasher, Disposal, Oven/Range - Gas, Refrigerator, Stainless Steel Appliances, Washer/Dryer Stacked, Water Heater
Heat Source Electric
Laundry Dryer In Unit, Washer In Unit
Exterior
Exterior Feature Patio(s), Terrace
Garage Spaces 5.0
Parking On Site 1
Utilities Available Electric Available, Natural Gas Available, Sewer Available, Water Available, Above Ground
Amenities Available Extra Storage, Other
Water Access N
Accessibility None
Porch Patio(s), Terrace
Total Parking Spaces 5
Garage N
Building
Story 1
Unit Features Garden 1 - 4 Floors
Sewer Public Sewer
Water Public
Architectural Style Traditional
Level or Stories 1
Additional Building Above Grade, Below Grade
Structure Type Dry Wall
New Construction N
Schools
School District District Of Columbia Public Schools
Others
Pets Allowed Y
HOA Fee Include Trash,Custodial Services Maintenance,Ext Bldg Maint,Insurance,Management,Reserve Funds,Gas,Pest Control
Senior Community No
Tax ID 2991//2055
Ownership Condominium
Security Features Intercom,Main Entrance Lock,Smoke Detector
Acceptable Financing Cash, Conventional
Horse Property N
Listing Terms Cash, Conventional
Financing Cash,Conventional
Special Listing Condition Standard
Pets Allowed Cats OK, Dogs OK

"My job is to find and attract mastery-based agents to the office, protect the culture, and make sure everyone is happy! "
melissawashingtonrealtor@gmail.com
10321 Southern Maryland Blvd, Dunkirk, MD, 20754, USA






