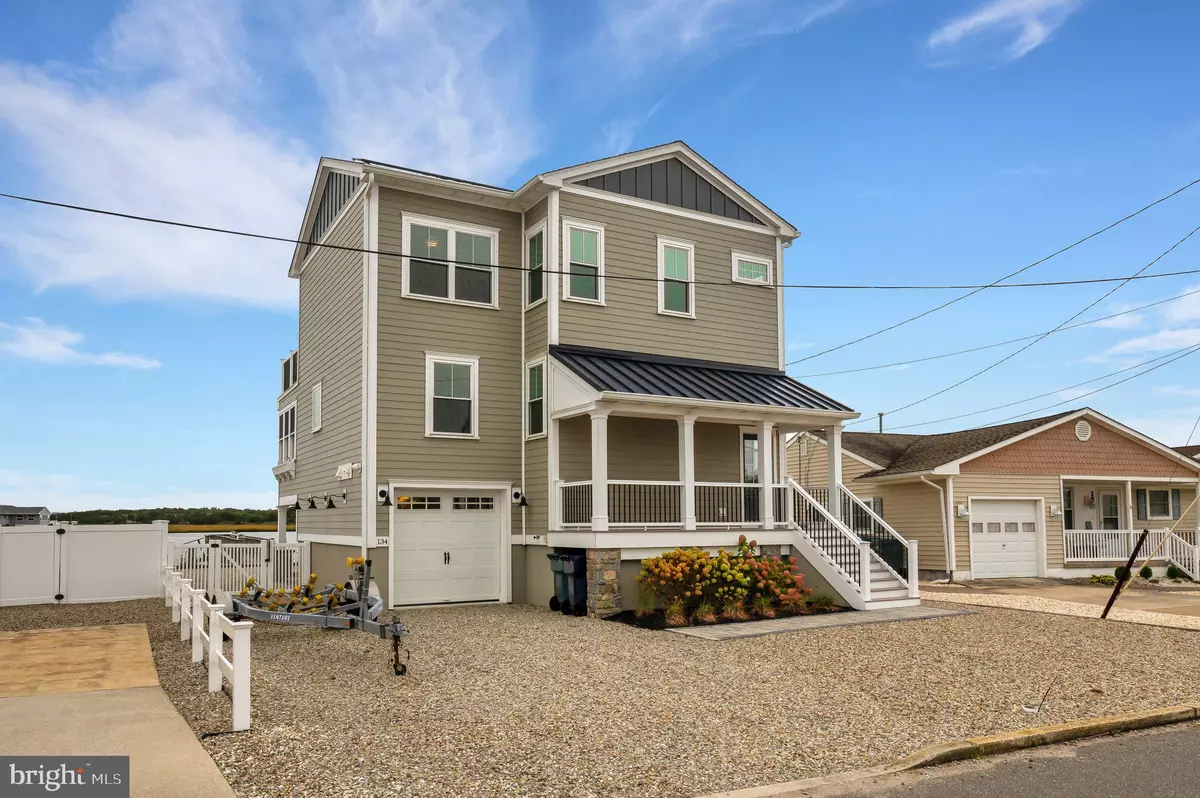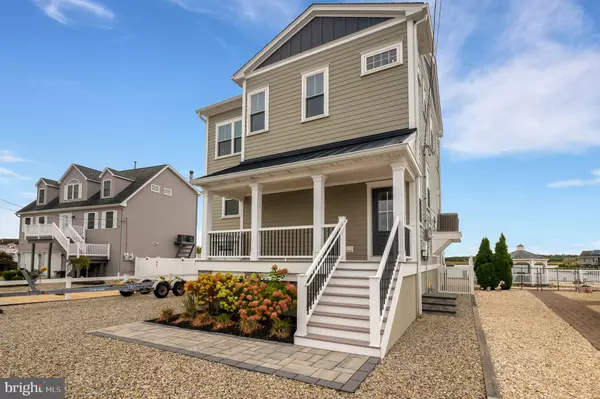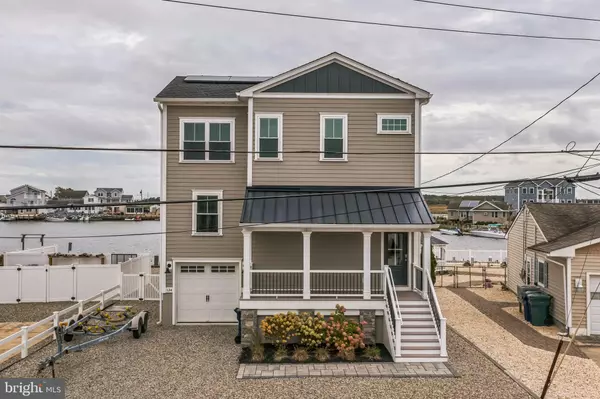3 Beds
3 Baths
2,248 SqFt
3 Beds
3 Baths
2,248 SqFt
Key Details
Property Type Single Family Home
Sub Type Detached
Listing Status Active
Purchase Type For Sale
Square Footage 2,248 sqft
Price per Sqft $533
Subdivision None Available
MLS Listing ID NJOC2029234
Style Contemporary,Coastal,A-Frame
Bedrooms 3
Full Baths 2
Half Baths 1
HOA Y/N N
Abv Grd Liv Area 2,248
Originating Board BRIGHT
Year Built 2018
Annual Tax Amount $7,647
Tax Year 2023
Lot Size 8,590 Sqft
Acres 0.2
Lot Dimensions 76.00 x 113.00
Property Description
Location
State NJ
County Ocean
Area Little Egg Harbor Twp (21517)
Zoning R-50
Rooms
Other Rooms Living Room, Dining Room, Primary Bedroom, Bedroom 2, Bedroom 3, Kitchen, Other
Main Level Bedrooms 3
Interior
Interior Features Bar, Central Vacuum, Crown Moldings, Floor Plan - Open
Hot Water Natural Gas, Tankless
Heating Other
Cooling Central A/C, Air Purification System, Energy Star Cooling System, Programmable Thermostat, Zoned
Flooring Hardwood, Heated, Tile/Brick
Equipment Air Cleaner, Central Vacuum, Dishwasher, Dryer, Dryer - Gas, ENERGY STAR Clothes Washer, ENERGY STAR Dishwasher, ENERGY STAR Freezer, ENERGY STAR Refrigerator, Exhaust Fan, Humidifier, Icemaker, Microwave, Oven - Single, Oven/Range - Gas, Refrigerator, Stainless Steel Appliances, Washer, Washer - Front Loading, Water Heater, Water Heater - High-Efficiency, Water Heater - Tankless
Furnishings Yes
Fireplace N
Window Features ENERGY STAR Qualified,Insulated,Low-E
Appliance Air Cleaner, Central Vacuum, Dishwasher, Dryer, Dryer - Gas, ENERGY STAR Clothes Washer, ENERGY STAR Dishwasher, ENERGY STAR Freezer, ENERGY STAR Refrigerator, Exhaust Fan, Humidifier, Icemaker, Microwave, Oven - Single, Oven/Range - Gas, Refrigerator, Stainless Steel Appliances, Washer, Washer - Front Loading, Water Heater, Water Heater - High-Efficiency, Water Heater - Tankless
Heat Source Natural Gas
Laundry Upper Floor
Exterior
Exterior Feature Balconies- Multiple, Patio(s)
Parking Features Garage - Front Entry, Garage Door Opener
Garage Spaces 3.0
Fence Picket, Privacy, Vinyl
Utilities Available Above Ground, Cable TV
Water Access Y
View Bay
Roof Type Architectural Shingle,Shingle
Street Surface Black Top
Accessibility None
Porch Balconies- Multiple, Patio(s)
Attached Garage 1
Total Parking Spaces 3
Garage Y
Building
Story 3
Foundation Concrete Perimeter
Sewer Public Sewer
Water Public
Architectural Style Contemporary, Coastal, A-Frame
Level or Stories 3
Additional Building Above Grade, Below Grade
Structure Type 2 Story Ceilings,9'+ Ceilings,Dry Wall
New Construction N
Schools
Middle Schools Pinelands Regional M.S.
High Schools Pinelands Regional H.S.
School District Pinelands Regional Schools
Others
Senior Community No
Tax ID 17-00325 105-00018
Ownership Fee Simple
SqFt Source Assessor
Security Features 24 hour security,Carbon Monoxide Detector(s),Electric Alarm,Motion Detectors,Security System,Smoke Detector
Special Listing Condition Standard

"My job is to find and attract mastery-based agents to the office, protect the culture, and make sure everyone is happy! "
melissawashingtonrealtor@gmail.com
10321 Southern Maryland Blvd, Dunkirk, MD, 20754, USA






