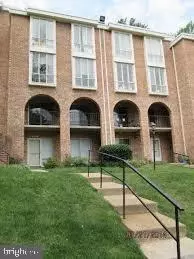
2 Beds
2 Baths
1,148 SqFt
2 Beds
2 Baths
1,148 SqFt
Key Details
Property Type Condo
Sub Type Condo/Co-op
Listing Status Active
Purchase Type For Sale
Square Footage 1,148 sqft
Price per Sqft $187
Subdivision Huntington Club
MLS Listing ID VAFX2202842
Style Contemporary
Bedrooms 2
Full Baths 1
Half Baths 1
Condo Fees $972/mo
HOA Y/N N
Abv Grd Liv Area 1,148
Originating Board BRIGHT
Year Built 1967
Annual Tax Amount $2,591
Tax Year 2024
Property Description
Condo fee includes all utilities
Location
State VA
County Fairfax
Zoning 350
Interior
Hot Water Natural Gas
Heating Central
Cooling Central A/C
Furnishings No
Fireplace N
Window Features Sliding
Heat Source Natural Gas
Laundry Washer In Unit, Dryer In Unit
Exterior
Garage Spaces 1.0
Utilities Available Cable TV Available, Electric Available, Natural Gas Available, Phone Available, Sewer Available, Water Available
Amenities Available Common Grounds, Exercise Room, Fitness Center, Pool - Outdoor
Water Access N
Roof Type Composite
Accessibility None
Road Frontage Private
Total Parking Spaces 1
Garage N
Building
Story 2
Foundation Permanent
Sewer Public Sewer
Water Public
Architectural Style Contemporary
Level or Stories 2
Additional Building Above Grade, Below Grade
Structure Type Dry Wall
New Construction N
Schools
Elementary Schools Mount Eagle
Middle Schools Twain
High Schools Edison
School District Fairfax County Public Schools
Others
Pets Allowed Y
HOA Fee Include Air Conditioning,Common Area Maintenance,Electricity,Gas,Health Club,Heat,Lawn Maintenance,Management,Parking Fee,Pool(s),Road Maintenance,Sewer,Other,Water
Senior Community No
Tax ID 0831 23 0350
Ownership Condominium
Acceptable Financing Cash, State GI Loan, VA, Bank Portfolio, Other
Horse Property N
Listing Terms Cash, State GI Loan, VA, Bank Portfolio, Other
Financing Cash,State GI Loan,VA,Bank Portfolio,Other
Special Listing Condition Standard
Pets Allowed No Pet Restrictions


"My job is to find and attract mastery-based agents to the office, protect the culture, and make sure everyone is happy! "
melissawashingtonrealtor@gmail.com
10321 Southern Maryland Blvd, Dunkirk, MD, 20754, USA


