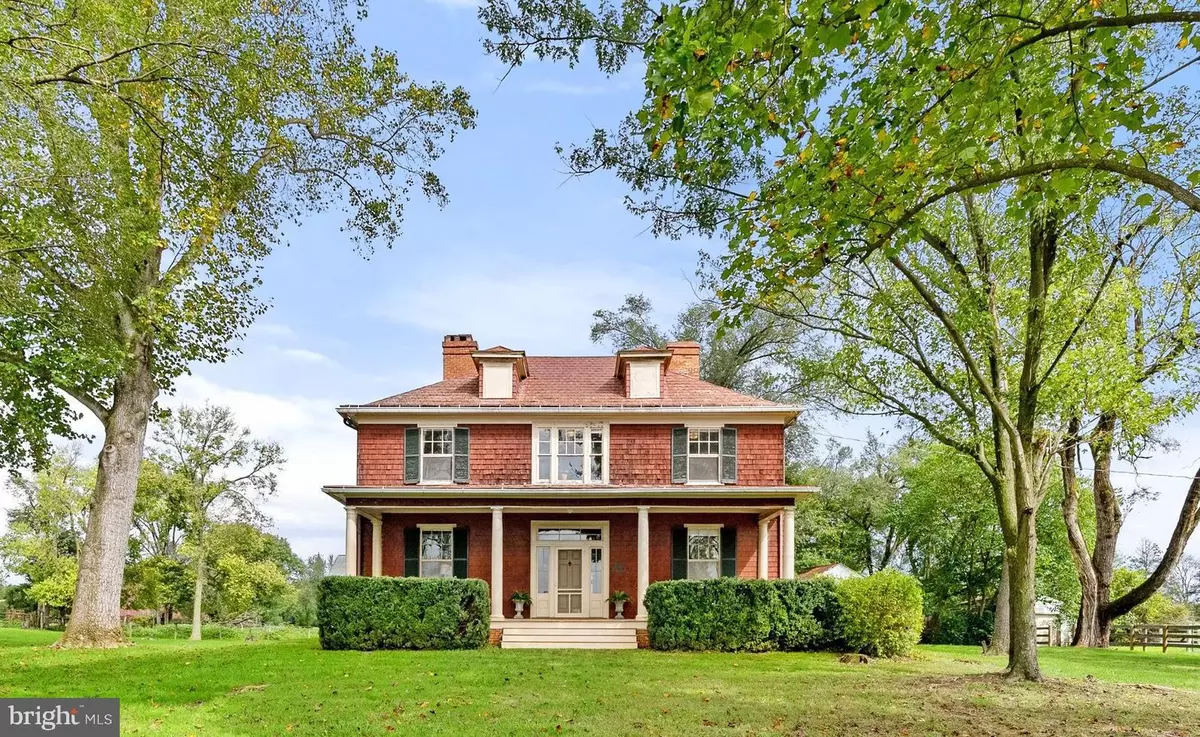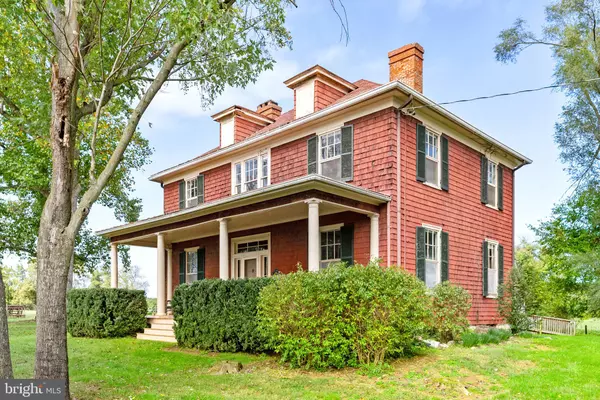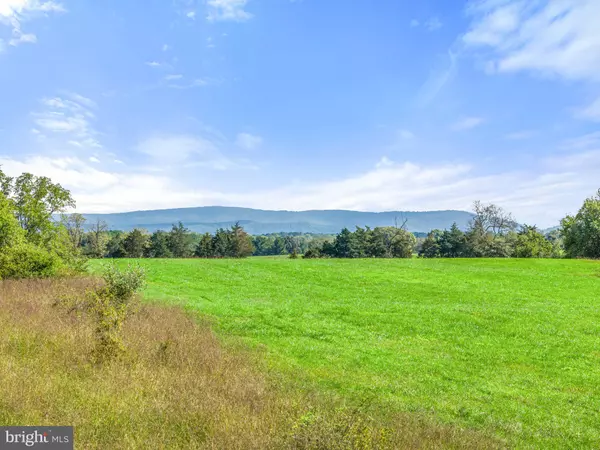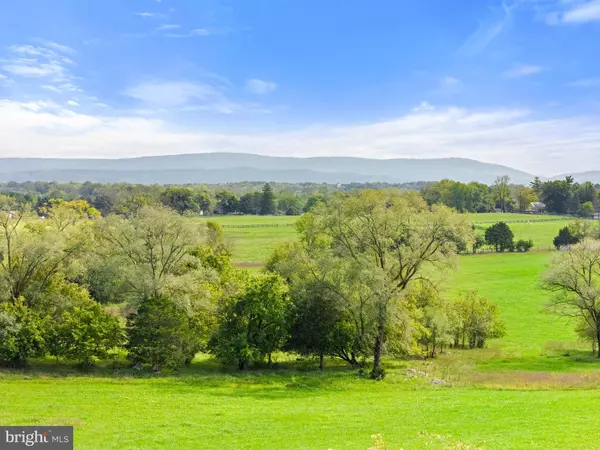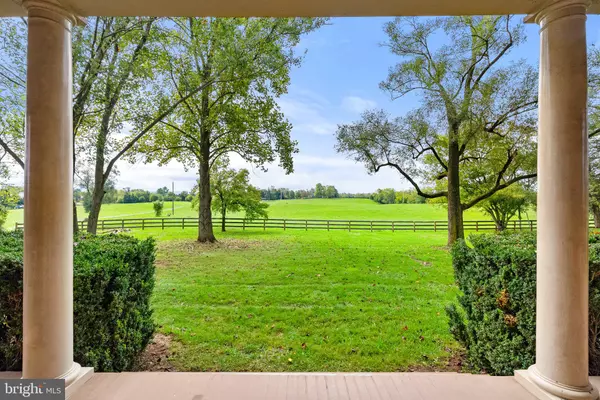5 Beds
2 Baths
2,580 SqFt
5 Beds
2 Baths
2,580 SqFt
Key Details
Property Type Single Family Home
Sub Type Detached
Listing Status Pending
Purchase Type For Sale
Square Footage 2,580 sqft
Price per Sqft $736
Subdivision None Available
MLS Listing ID VACL2002952
Style Colonial
Bedrooms 5
Full Baths 1
Half Baths 1
HOA Y/N N
Abv Grd Liv Area 2,580
Originating Board BRIGHT
Year Built 1909
Annual Tax Amount $3,056
Tax Year 2022
Lot Size 146.000 Acres
Acres 146.0
Property Description
Location
State VA
County Clarke
Zoning AOC
Rooms
Other Rooms Living Room, Dining Room, Primary Bedroom, Bedroom 2, Bedroom 3, Bedroom 4, Kitchen, Library, Foyer, Bedroom 1, Mud Room, Bathroom 1, Attic
Basement Dirt Floor, Interior Access
Interior
Interior Features Attic, Dining Area, Floor Plan - Traditional, Formal/Separate Dining Room, Kitchen - Table Space, Wood Floors
Hot Water Electric
Heating None
Cooling None
Flooring Wood
Fireplaces Number 5
Fireplaces Type Non-Functioning
Equipment Dishwasher, Oven/Range - Electric, Refrigerator, Stove, Water Heater
Furnishings No
Fireplace Y
Window Features Wood Frame
Appliance Dishwasher, Oven/Range - Electric, Refrigerator, Stove, Water Heater
Heat Source None
Laundry None
Exterior
Exterior Feature Porch(es)
Fence Board, Wood, Wire
Utilities Available Electric Available, Water Available
Water Access N
View Pasture, Scenic Vista
Roof Type Hip,Metal
Street Surface Paved
Accessibility Ramp - Main Level
Porch Porch(es)
Garage N
Building
Lot Description Open, Private, Rural, Subdivision Possible, Cleared, Hunting Available, Road Frontage
Story 2
Foundation Stone
Sewer On Site Septic
Water Well
Architectural Style Colonial
Level or Stories 2
Additional Building Above Grade
Structure Type 9'+ Ceilings,Plaster Walls
New Construction N
Schools
Elementary Schools Boyce
Middle Schools Johnson-Williams
High Schools Clarke County
School District Clarke County Public Schools
Others
Pets Allowed Y
Senior Community No
Tax ID 21-A--39
Ownership Fee Simple
SqFt Source Assessor
Acceptable Financing Cash, Conventional, Exchange
Horse Property Y
Horse Feature Horses Allowed
Listing Terms Cash, Conventional, Exchange
Financing Cash,Conventional,Exchange
Special Listing Condition Standard
Pets Allowed No Pet Restrictions

"My job is to find and attract mastery-based agents to the office, protect the culture, and make sure everyone is happy! "
melissawashingtonrealtor@gmail.com
10321 Southern Maryland Blvd, Dunkirk, MD, 20754, USA

