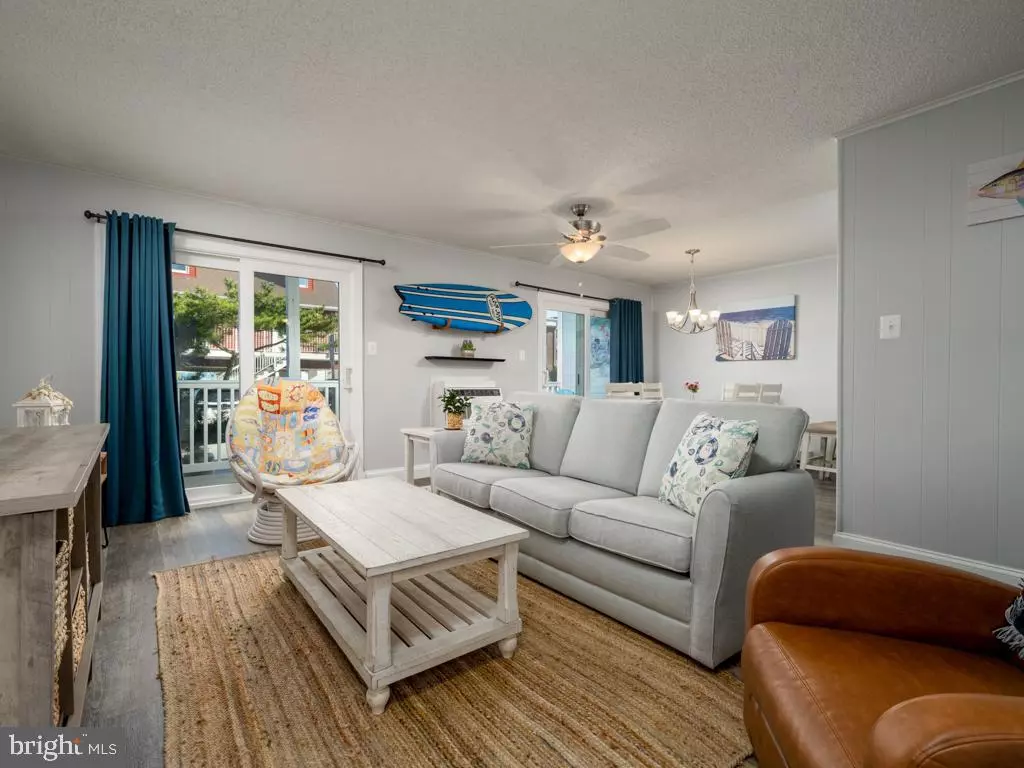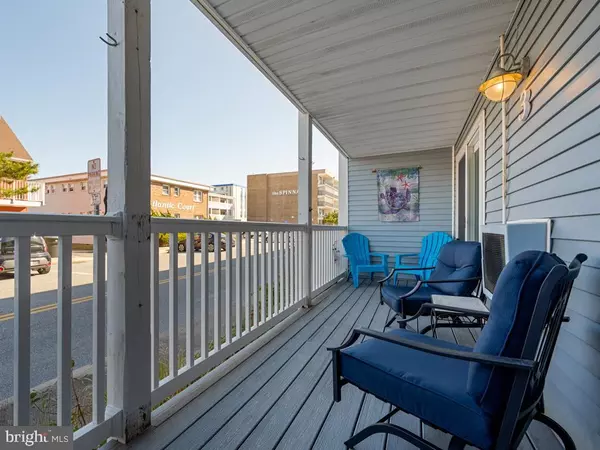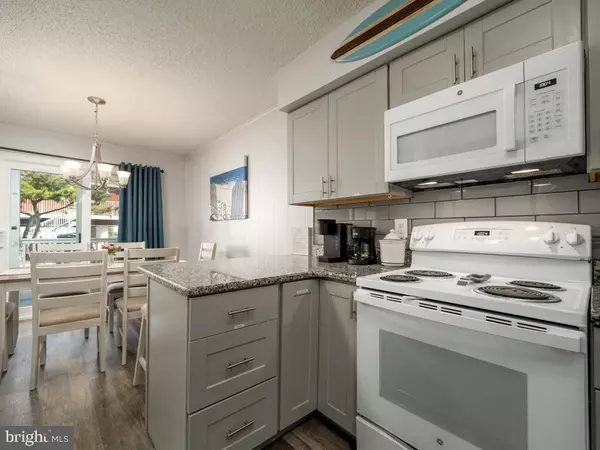2 Beds
2 Baths
960 SqFt
2 Beds
2 Baths
960 SqFt
Key Details
Property Type Condo
Sub Type Condo/Co-op
Listing Status Under Contract
Purchase Type For Sale
Square Footage 960 sqft
Price per Sqft $413
Subdivision None Available
MLS Listing ID MDWO2023448
Style Unit/Flat
Bedrooms 2
Full Baths 2
Condo Fees $900/qua
HOA Y/N N
Abv Grd Liv Area 960
Originating Board BRIGHT
Year Built 1982
Annual Tax Amount $3,198
Tax Year 2024
Lot Dimensions 0.00 x 0.00
Property Description
Recently renovated, the unit features brand-new sliding doors and windows that ensure peace and quiet while offering panoramic views. The kitchen boasts a new stove and dishwasher, elegantly complemented by a stylish tile backsplash—perfect for cooking gourmet meals. Every inch of the floor is adorned with luxurious vinyl plank (LVP) flooring, and professional decor throughout crafts a welcoming and chic atmosphere, making this home the quintessential beach getaway that is truly move-in ready.
Residents will appreciate the ample parking space, eliminating any hassle associated with beachside living. Additionally, the condo association stands on firm financial footing, evidenced by a recently completed reserve study projecting a promising future, ensuring peace of mind for homeowners.
Representing one of the best priced dollar-for-dollar oceanblock properties in Ocean City, this condo will not disappoint.
Located in the heart of Ocean City, Seaway Condo offers immediate access to a plethora of local attractions. Enjoy a short walk to the beach, dine at nearby top-rated restaurants, or explore local shops and entertainment venues all within easy reach. Whether you're looking for a serene retreat or an adventurous escape, Seaway Condo, unit #3 offers the perfect blend of luxury, convenience, and beachfront charm.
Location
State MD
County Worcester
Area Ocean Block (82)
Zoning RESIDENTIAL CONDOMINIUM
Rooms
Main Level Bedrooms 2
Interior
Interior Features Bathroom - Tub Shower, Carpet, Ceiling Fan(s), Combination Dining/Living, Combination Kitchen/Dining, Crown Moldings, Dining Area, Entry Level Bedroom, Floor Plan - Open, Primary Bath(s), Window Treatments
Hot Water Electric
Heating Wall Unit
Cooling Ceiling Fan(s), Wall Unit
Flooring Ceramic Tile, Carpet
Inclusions See Inventory Addendum
Equipment Built-In Microwave, Dishwasher, Dryer, Freezer, Oven/Range - Electric, Refrigerator, Washer, Washer/Dryer Stacked
Furnishings Yes
Fireplace N
Window Features Insulated
Appliance Built-In Microwave, Dishwasher, Dryer, Freezer, Oven/Range - Electric, Refrigerator, Washer, Washer/Dryer Stacked
Heat Source Electric
Exterior
Garage Spaces 2.0
Amenities Available Common Grounds
Water Access N
Accessibility None
Total Parking Spaces 2
Garage N
Building
Story 1
Unit Features Garden 1 - 4 Floors
Sewer Public Sewer
Water Public
Architectural Style Unit/Flat
Level or Stories 1
Additional Building Above Grade, Below Grade
New Construction N
Schools
School District Worcester County Public Schools
Others
Pets Allowed Y
HOA Fee Include Common Area Maintenance,Ext Bldg Maint,Insurance,Management,Trash,Water
Senior Community No
Tax ID 2410225795
Ownership Condominium
Special Listing Condition Standard
Pets Allowed Case by Case Basis

"My job is to find and attract mastery-based agents to the office, protect the culture, and make sure everyone is happy! "
melissawashingtonrealtor@gmail.com
10321 Southern Maryland Blvd, Dunkirk, MD, 20754, USA






