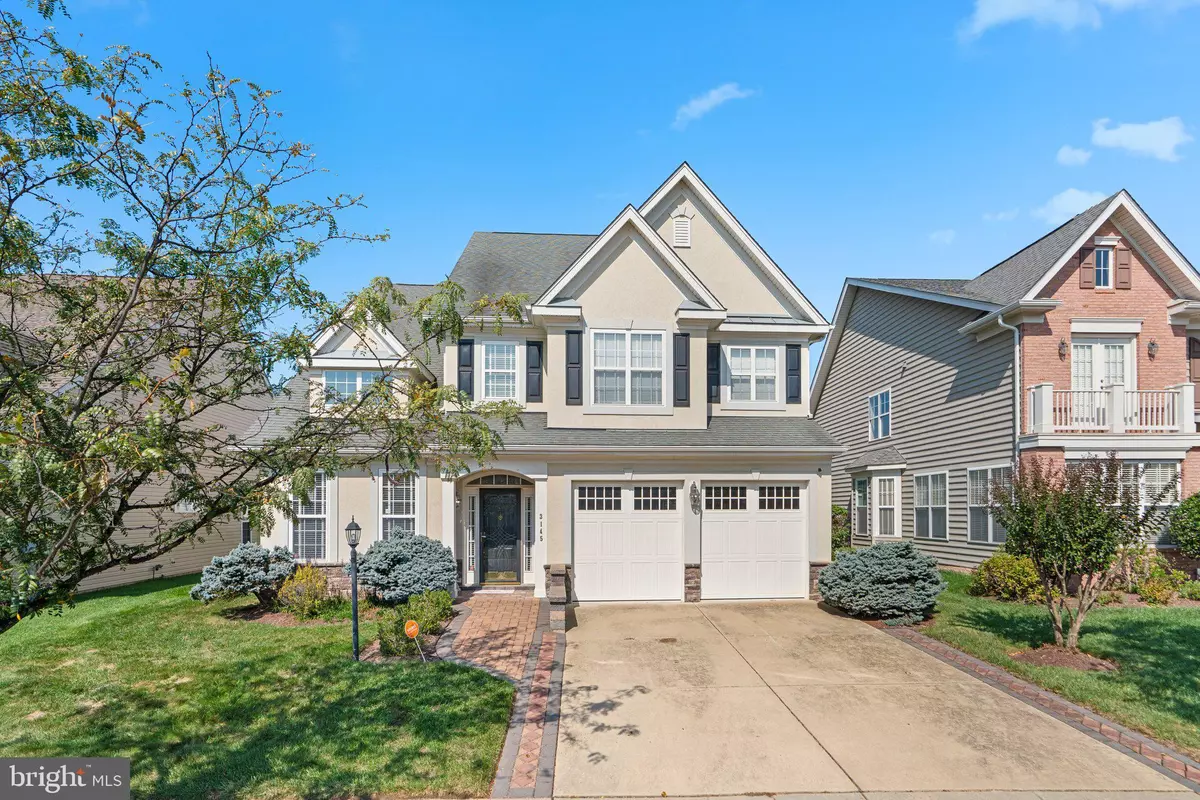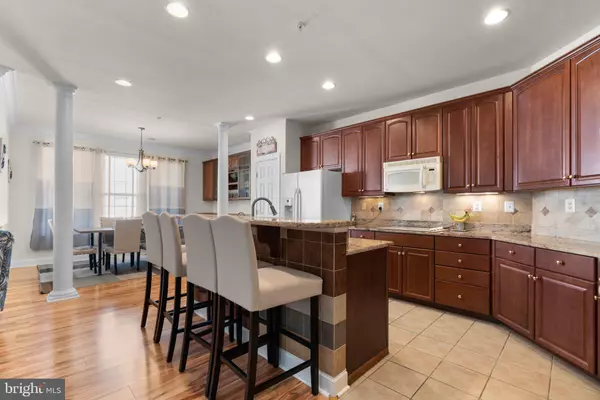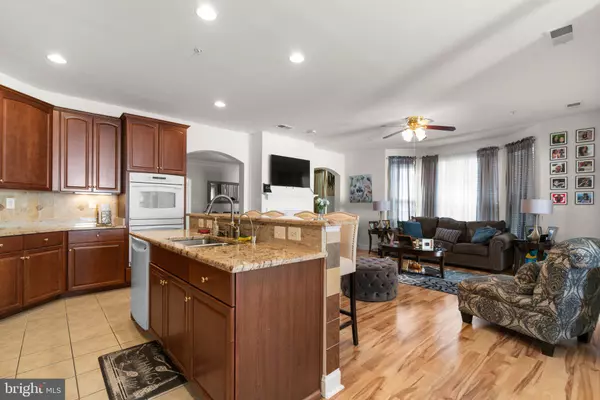4 Beds
3 Baths
3,573 SqFt
4 Beds
3 Baths
3,573 SqFt
Key Details
Property Type Single Family Home
Sub Type Detached
Listing Status Active
Purchase Type For Sale
Square Footage 3,573 sqft
Price per Sqft $170
Subdivision Central Parke Colonial Charles
MLS Listing ID MDCH2036114
Style Colonial
Bedrooms 4
Full Baths 3
HOA Fees $255/mo
HOA Y/N Y
Abv Grd Liv Area 3,573
Originating Board BRIGHT
Year Built 2008
Annual Tax Amount $6,410
Tax Year 2024
Lot Size 5,922 Sqft
Acres 0.14
Property Description
Discover Your Dream Home! Largest 55+ on the market in Waldorf! Welcome Home: A stunning 4-bedroom, 3-bath Colonial located in a vibrant 55+ community. This elegant residence features gleaming Brand New Wood floors throughout the main level, an oversized chef-style kitchen with a double wall oven, island, built-in microwave, and double columns leading to a charming breakfast room with crown molding and a built-in dry bar. Enjoy the luxury of a first-floor owner's suite with a spacious en-suite bathroom, vaulted ceilings and sitting room in owners suite as well. The main level has so much space, family room with ample light, crown molding and a fireplace, a formal dining room. a sun room and morning room. Plus, there's an additional bedroom on the main level and two more on the upper floor. With a 2-car garage and access to fantastic community amenities like a pool and clubhouse, this home offers both comfort and convenience. Immaculately Clean and Loved. You will love all the space this home has to offer.
Location
State MD
County Charles
Zoning PRD
Rooms
Main Level Bedrooms 2
Interior
Interior Features Built-Ins, Breakfast Area, Carpet, Ceiling Fan(s), Crown Moldings, Dining Area, Efficiency, Entry Level Bedroom, Family Room Off Kitchen, Floor Plan - Traditional, Formal/Separate Dining Room, Kitchen - Gourmet, Kitchen - Island, Recessed Lighting, Primary Bath(s), Wet/Dry Bar, Window Treatments, Wood Floors, Kitchen - Eat-In, Pantry
Hot Water Natural Gas
Cooling Central A/C
Fireplaces Number 1
Fireplaces Type Mantel(s), Fireplace - Glass Doors
Equipment Built-In Microwave, Cooktop, Dishwasher, Oven - Double, Oven - Wall, Refrigerator
Fireplace Y
Appliance Built-In Microwave, Cooktop, Dishwasher, Oven - Double, Oven - Wall, Refrigerator
Heat Source Natural Gas
Exterior
Parking Features Garage - Front Entry
Garage Spaces 2.0
Amenities Available Club House
Water Access N
Accessibility Level Entry - Main
Attached Garage 2
Total Parking Spaces 2
Garage Y
Building
Lot Description SideYard(s)
Story 2
Foundation Permanent
Sewer Public Sewer
Water Public
Architectural Style Colonial
Level or Stories 2
Additional Building Above Grade, Below Grade
New Construction N
Schools
School District Charles County Public Schools
Others
HOA Fee Include Common Area Maintenance,Pool(s)
Senior Community Yes
Age Restriction 55
Tax ID 0906318436
Ownership Fee Simple
SqFt Source Assessor
Special Listing Condition Standard

"My job is to find and attract mastery-based agents to the office, protect the culture, and make sure everyone is happy! "
melissawashingtonrealtor@gmail.com
10321 Southern Maryland Blvd, Dunkirk, MD, 20754, USA






