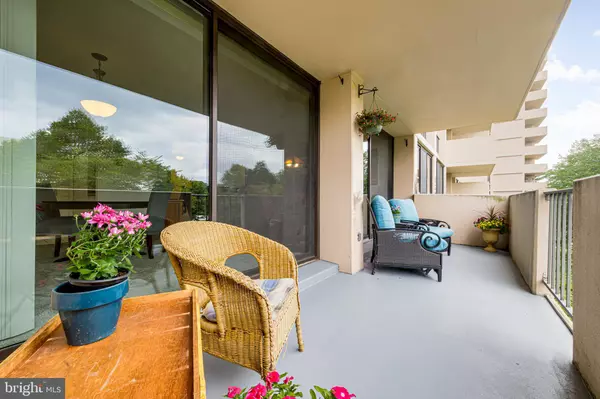
1 Bed
1 Bath
916 SqFt
1 Bed
1 Bath
916 SqFt
Key Details
Property Type Condo
Sub Type Condo/Co-op
Listing Status Under Contract
Purchase Type For Sale
Square Footage 916 sqft
Price per Sqft $382
Subdivision Ballston
MLS Listing ID VAAR2048552
Style Other
Bedrooms 1
Full Baths 1
Condo Fees $798/mo
HOA Y/N N
Abv Grd Liv Area 916
Originating Board BRIGHT
Year Built 1973
Annual Tax Amount $3,575
Tax Year 2024
Property Description
WHAT MAKES THIS UNIT STAND OUT? One of the largest 1BR condos you'll find in Arlington with space for a full size dining table, a spacious kitchen, and plenty of storage. The balcony spans 28ft and provides plenty of space for outdoor dining and relaxing. Enjoy beautiful sunsets with western views from your balcony and living space. The carpet is just three years old and the property has been pet-free.
WHAT MAKES THIS BUILDING STAND OUT? 24hr front desk/security, outdoor pool, community garden, landscaped plaza with a walking path, gazebo, picnic area, and grills. The community also offers secure bike storage, free common laundry facilities, a community room, in-house maintenance, and storage units for rent. Up to three parking spaces can be rented on an annual basis from the building.
WHAT MAKES THIS LOCATION STAND OUT? The development project at 600 N Glebe includes a newly opened Harris Teeter (with the best drink specials in town and the massive bar!), a .6 acre park, and nearly 78,000 SqFt of new ground level retail. Short walk to everything Ballston has to offer including Metro, restaurants, nightlife, retail, and more! Walk to the library, parks, and multiple trail systems. Short drive to Washington DC, Tysons, two airports, the Pentagon, Amazon HQ2, and all major Northern VA roadways.
Location
State VA
County Arlington
Zoning RA6-15
Rooms
Other Rooms Living Room, Dining Room, Primary Bedroom, Kitchen
Main Level Bedrooms 1
Interior
Interior Features Built-Ins
Hot Water Natural Gas
Heating Forced Air
Cooling Central A/C
Fireplace N
Heat Source Natural Gas
Laundry Common
Exterior
Exterior Feature Balcony
Parking Features Other
Garage Spaces 3.0
Amenities Available Common Grounds, Concierge, Convenience Store, Elevator, Party Room, Pool - Outdoor
Water Access N
Accessibility None
Porch Balcony
Total Parking Spaces 3
Garage Y
Building
Story 1
Unit Features Hi-Rise 9+ Floors
Sewer Public Sewer
Water Public
Architectural Style Other
Level or Stories 1
Additional Building Above Grade
New Construction N
Schools
Elementary Schools Barrett
Middle Schools Swanson
High Schools Washington-Liberty
School District Arlington County Public Schools
Others
Pets Allowed Y
HOA Fee Include Air Conditioning,Custodial Services Maintenance,Electricity,Ext Bldg Maint,Gas,Heat,Management,Insurance,Pool(s),Reserve Funds,Sewer,Snow Removal,Trash,Water,Laundry,Lawn Maintenance
Senior Community No
Tax ID 20-012-085
Ownership Condominium
Special Listing Condition Standard
Pets Allowed Cats OK


"My job is to find and attract mastery-based agents to the office, protect the culture, and make sure everyone is happy! "
melissawashingtonrealtor@gmail.com
10321 Southern Maryland Blvd, Dunkirk, MD, 20754, USA






